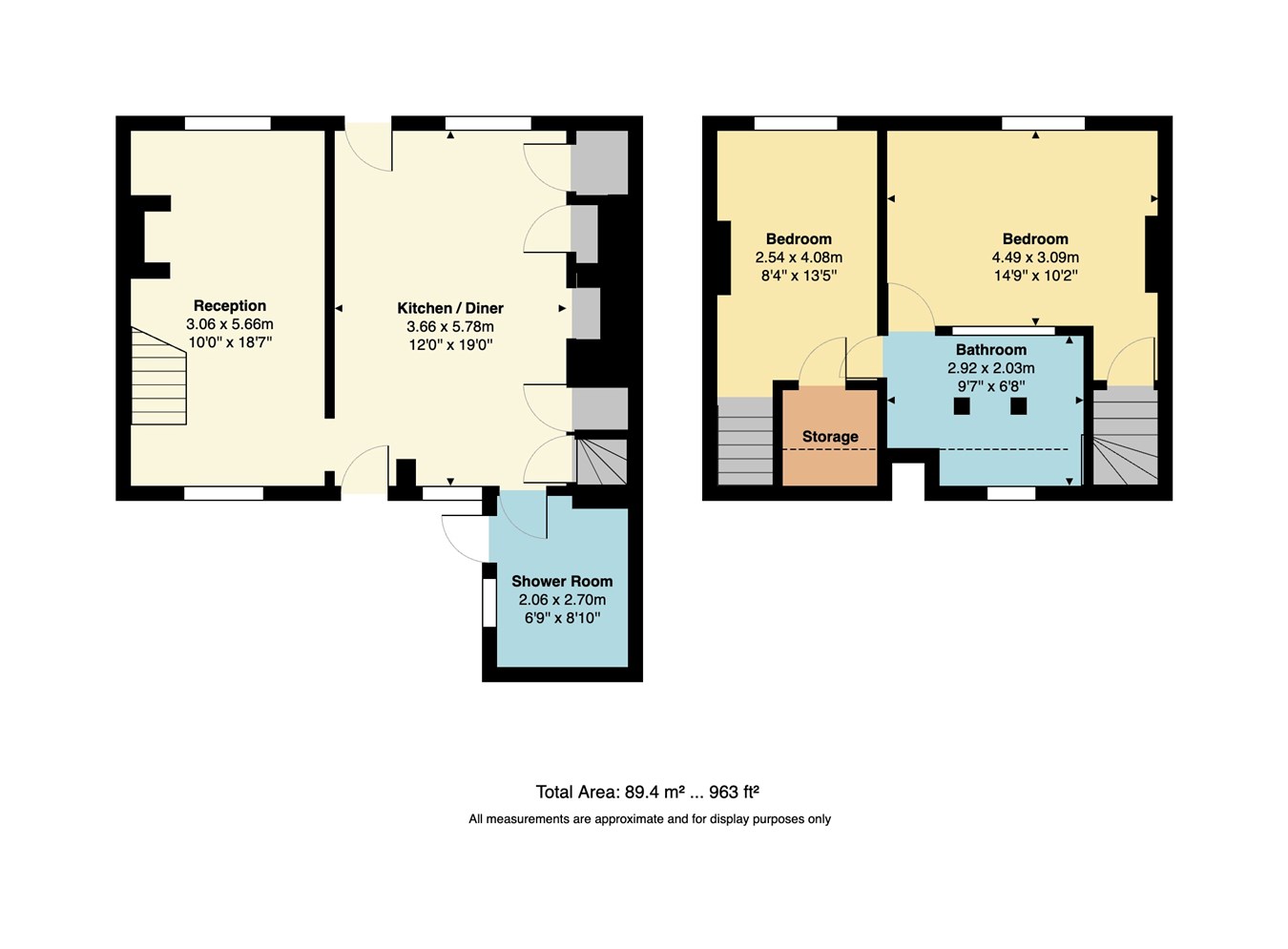Property for sale in The Street, Boughton-Under-Blean, Faversham ME13
* Calls to this number will be recorded for quality, compliance and training purposes.
Property features
- Modern downstairs shower room
- Located in the popular village of Boughton
- Two Bedroom Grade II Listed Cottage
- Exposed Beam and Brick Work Offering Plenty of Original Features
- Open Plan Fitted Kitchen/Diner
Property description
Ground Floor
Kitchen/Dining room
12' 0" x 17' 9" (3.66m x 5.41m)
Lounge
18' 7" x 10' 3" (5.66m x 3.12m)
Shower Room
8' 11" x 6' 8" (2.72m x 2.03m)
First Floor
Bedroom One
14' 8" x 10' 4" (4.47m x 3.15m)
Bedroom Two
13' 6" x 9' 8" (4.11m x 2.95m)
Bathroom
Outside
Rear Garden
Nb
At the time of advertising these are draft particulars awaiting approval from our sellers.
Council tax band C
Property info
For more information about this property, please contact
Kimber Estates, CT6 on +44 1227 319146 * (local rate)
Disclaimer
Property descriptions and related information displayed on this page, with the exclusion of Running Costs data, are marketing materials provided by Kimber Estates, and do not constitute property particulars. Please contact Kimber Estates for full details and further information. The Running Costs data displayed on this page are provided by PrimeLocation to give an indication of potential running costs based on various data sources. PrimeLocation does not warrant or accept any responsibility for the accuracy or completeness of the property descriptions, related information or Running Costs data provided here.






























.png)
