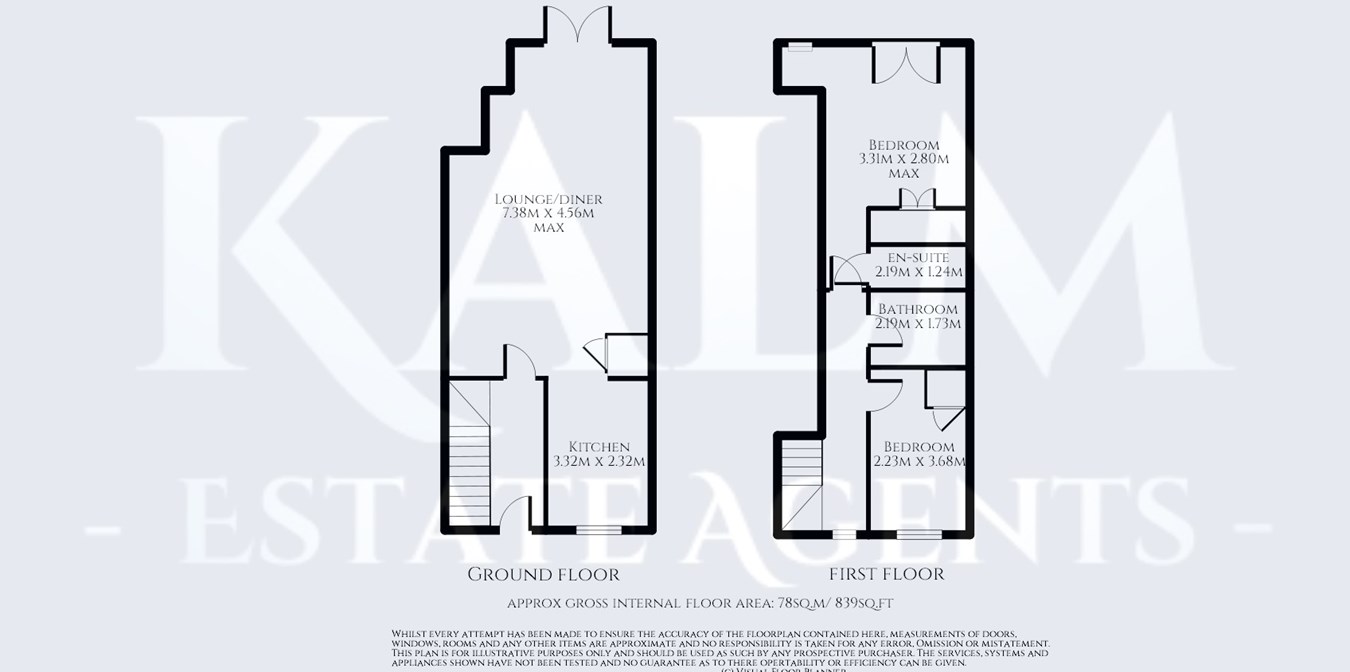Maisonette for sale in Watersmeet, Hitchin, Hitchin SG4
* Calls to this number will be recorded for quality, compliance and training purposes.
Property features
- 25% share for £78,750
- Two bedrooms, both with fitted wardrobes
- Split- level ground floor maisonette
- Allocated parking space in secure car park
- En-suite shower room
- Balcony
- Open plan living
- Walking distance to hitchin train station
- Walking distance to hitchin town centre
- View over river purwell
Property description
Watermeet is located in Hitchin and has stunning views from both floors over the river Purwell. The property sits within walking distance of Hitchin town centre and Train station and other local amenities. Hitchin is a bustling town centre known for is lively atmosphere within the town square, plenty of boutiques, bars and restaurants.
Hitchin Train Station 0.5 miles
Tesco Express 0.5 miles
Sainsburys Supermarket 0.7 miles
Hitchin Town Centre 0.8 miles
Ground floor
entrance hallway
Door leading to the living area. Stairs to the first floor with storage underneath. Radiator.
Lounge/diner
4.56m x 7.38m (15' 0" x 24' 3")
A fantastic size open plan living area consisting space for living area and dining room. Open to the kitchen. Two Radiators. French doors opening out overlooking River Purwell.
Kitchen
3.32m x 2.32m (10' 11" x 7' 7")
Fitted kitchen comprising a range of wall and base units with worksurface over. Integrated washing machine, Electric oven, hob with extractor over. Space for fridge/freezer.
First floor
first floor landing
Doors to both bedrooms and bathroom. Window to the front aspect.
Bedroom one
3.31m x 2.8m (10' 10" x 9' 2")
Double bedroom with fitted wardrobes and doors to en-suite shower room. French doors opening to the balcony.
En-suite shower room
2.19m x 1.24m (7' 2" x 4' 1")
Shower room comprising single shower enclosure with electric shower, wash hand basin and w/c. Heater.
Bedroom
2.23m x 3.68m (7' 4" x 12' 1")
Bedroom with window to the front aspect. Fitted wardrobe. Radiator.
Bathroom
2.19m x 1.73m (7' 2" x 5' 8")
Partially tiled bathroom comprising; side panel bath, wash hand basin and w/c. Heater.
Allocated parking space
The property provides an allocated car parking space in an underground secure car park. There are also 5 visitor parking spaces.
Agents notes
We have been informed that the property is being sold as a 25% share for £78,750.
The property has 109 years remaining on the lease with the following charges:
£25.54 per month management charge
£129.34 service charge
£824.34 Rent
Property info
For more information about this property, please contact
Kalm Estate Agents, SG2 on +44 1438 412786 * (local rate)
Disclaimer
Property descriptions and related information displayed on this page, with the exclusion of Running Costs data, are marketing materials provided by Kalm Estate Agents, and do not constitute property particulars. Please contact Kalm Estate Agents for full details and further information. The Running Costs data displayed on this page are provided by PrimeLocation to give an indication of potential running costs based on various data sources. PrimeLocation does not warrant or accept any responsibility for the accuracy or completeness of the property descriptions, related information or Running Costs data provided here.






























.png)
