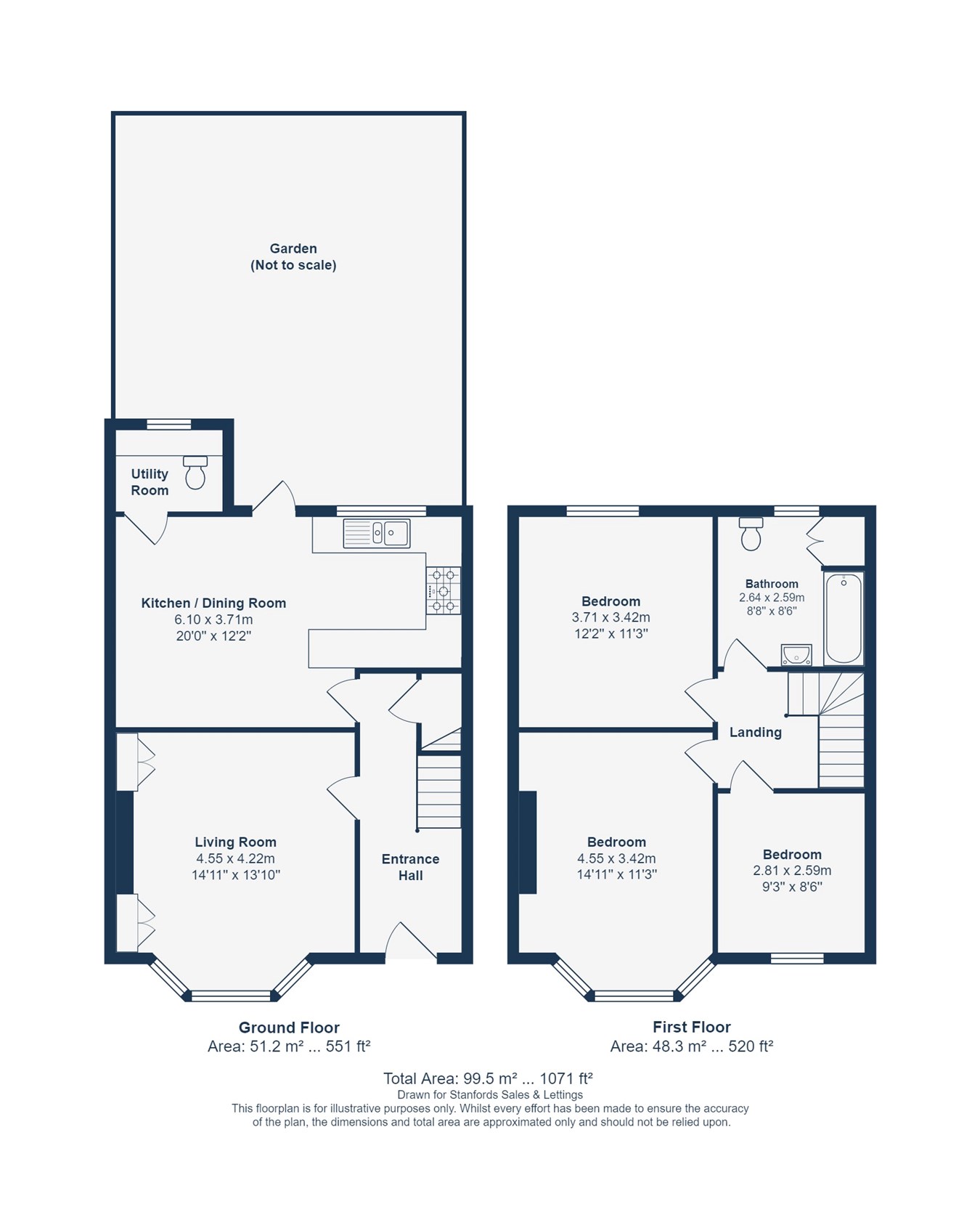Terraced house for sale in Minard Road, Catford, London SE6
* Calls to this number will be recorded for quality, compliance and training purposes.
Property features
- Chain Free
- Corbett Estate
- 3 Bed Family Home
- West Facing Garden
- Approx - 1,071sqft.
- 1mi to Hither Green Station
Property description
Spanning over 1,100 sqft of living space, the ground floor of this property features a welcoming entrance hall leading to a bright living room with beautiful period features, a utility room, and an open-plan kitchen and dining room to the rear, complete with modern fitted units and ample space for entertaining family and friends. Upstairs, the first floor comprises three bedrooms, two of which are generously sized doubles, along with a family bathroom and access to the loft for storage.
Ideally located within a mile of Hither Green Station, which provides frequent commuter services into Central London, this property is also within easy reach of Catford Town Centre, where you'll find exciting places to eat and drink, the popular Catford Mews independent cinema, and a wide variety of shops and supermarkets. Popular with families, Minard Road is well situated for good nurseries and schools, as well as green open spaces, including the beautiful Forster Memorial Park and Mountsfield Park.
Tenure Freehold Council Tax Lewisham band D
Ground Floor
Entrance Hall
16' 2" x 5' 11" (4.93m x 1.80m)
Pendant ceiling light, Nest thermostat, understairs storage cupboard, column radiator, parquet wood flooring.
Living Room
14' 11" x 13' 10" (4.55m x 4.22m)
Double-glazed bay windows, chandelier ceiling light, fireplace, gas fire, alcove cabinetry, radiator, parquet wood flooring.
Kitchen/Dining Room
20' 0" x 12' 2" (6.10m x 3.71m)
Double-glazed windows and door to garden, inset ceiling spotlights, fitted kitchen units, double bowl sink with mixer tap and drainer, Belling electric range cooker, extractor hood, integrated dishwasher, wine cooler, under counter fridge, under counter freezer, radiator, wood flooring.
Utility Room
6' 2" x 4' 9" (1.88m x 1.45m)
Window, ceiling light, fitted base units, toilet, plumbing for washing machine.
First Floor
Landing
Bedroom
14' 11" x 11' 3" (4.55m x 3.43m)
Wall light, double-glazed bay windows, radiator, wood flooring.
Bedroom
12' 2" x 11' 3" (3.71m x 3.43m)
Double-glazed windows, chandelier ceiling light, radiator, fitted carpet,
Bathroom
8' 8" x 8' 6" (2.64m x 2.59m)
Double-glazed windows, chandelier ceiling light, bathtub with overhead shower, pedestal washbasin, WC, column radiator, cupboard housing boiler, tile flooring.
Bedroom
9' 3" x 8' 6" (2.82m x 2.59m)
Double-glazed windows, chandelier ceiling light, radiator, laminate wood flooring.
Outside
Garden
Paved patio leading to lawn area and storage shed.
Property info
For more information about this property, please contact
Stanford Estates - Catford, SE6 on +44 20 8022 3303 * (local rate)
Disclaimer
Property descriptions and related information displayed on this page, with the exclusion of Running Costs data, are marketing materials provided by Stanford Estates - Catford, and do not constitute property particulars. Please contact Stanford Estates - Catford for full details and further information. The Running Costs data displayed on this page are provided by PrimeLocation to give an indication of potential running costs based on various data sources. PrimeLocation does not warrant or accept any responsibility for the accuracy or completeness of the property descriptions, related information or Running Costs data provided here.


























.png)

