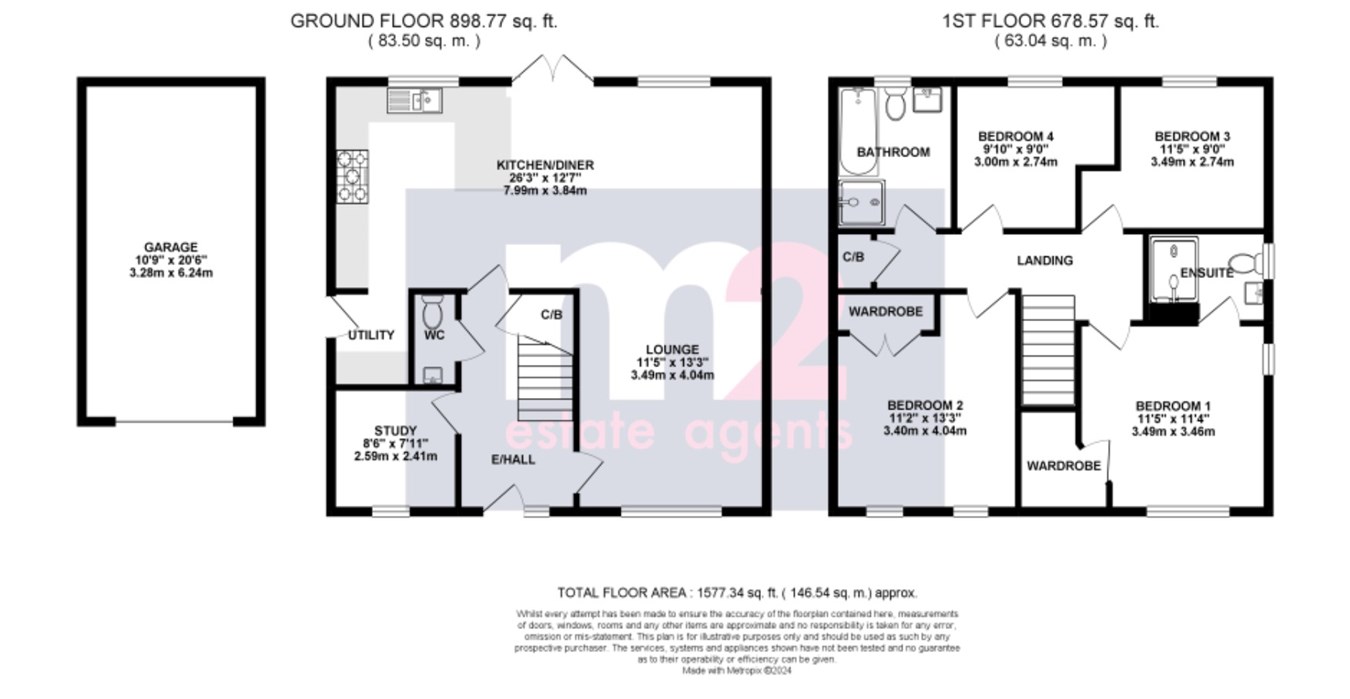Detached house for sale in Deepwater Drive, Newport NP19
* Calls to this number will be recorded for quality, compliance and training purposes.
Property features
- Modern detached family home
- Generous level rear garden
- Popular modern development to the east of newport
- Entrance hall & cloakroom/WC
- Superb L shaped lounge/kitchen/diner
- Study
- 4 bedrooms
- Family bathroom & en-suite shower room
- Driveway & garage
- Good size enclosed rear garden and decked seating area
Property description
Situated on the popular Glan Llyn development on the outskirts of east Newport is this beautiful, recently built, four bedroom detached family home, located close to local amenities, supermarkets, gyms, shopping at Newport Retail Park, World Class Leisure Facilities at Celtic Manor Resort, beautiful lakeside walks and walking distance to the new Primary School whilst also having the easiest of access to Junctions 23 & 24 of the M4 making ideal for commuting.
In brief the accommodation comprises: To the ground floor: An entrance hall with stairs to first floor, storage cupboard beneath, ground floor w/c. A wood effect floor extends to the majority of the ground floor including the study, with full height window two front. The superb L shaped Lounge/Kitchen/Diner benefits from an extensive range of modern wall & base units including a peninsular island, integral appliances and French doors to rear. A utility room leads off the kitchen and provides access to the driveway & garage. To the first floor: A landing leads to four bedrooms, the master having en-suite shower room & walk in wardrobe. A family bathroom with shower cubicle, bath with part tied walls serves the remaining bedrooms.
Outside: To the front: A forecourt laid to lawn with bordering shrubs. Paved steps lead to the main entrance with canopy porch. A driveway provides parking, leading to the garage & rear garden. To the rear: A patio area leads on to a generous rear garden laid mainly to lawn with large decked seating area having pergola over. All enclosed by fencing.
Garage: Accessed via up & over door.
Property info
For more information about this property, please contact
M2 Estate Agents, NP20 on +44 1633 371725 * (local rate)
Disclaimer
Property descriptions and related information displayed on this page, with the exclusion of Running Costs data, are marketing materials provided by M2 Estate Agents, and do not constitute property particulars. Please contact M2 Estate Agents for full details and further information. The Running Costs data displayed on this page are provided by PrimeLocation to give an indication of potential running costs based on various data sources. PrimeLocation does not warrant or accept any responsibility for the accuracy or completeness of the property descriptions, related information or Running Costs data provided here.

































.png)