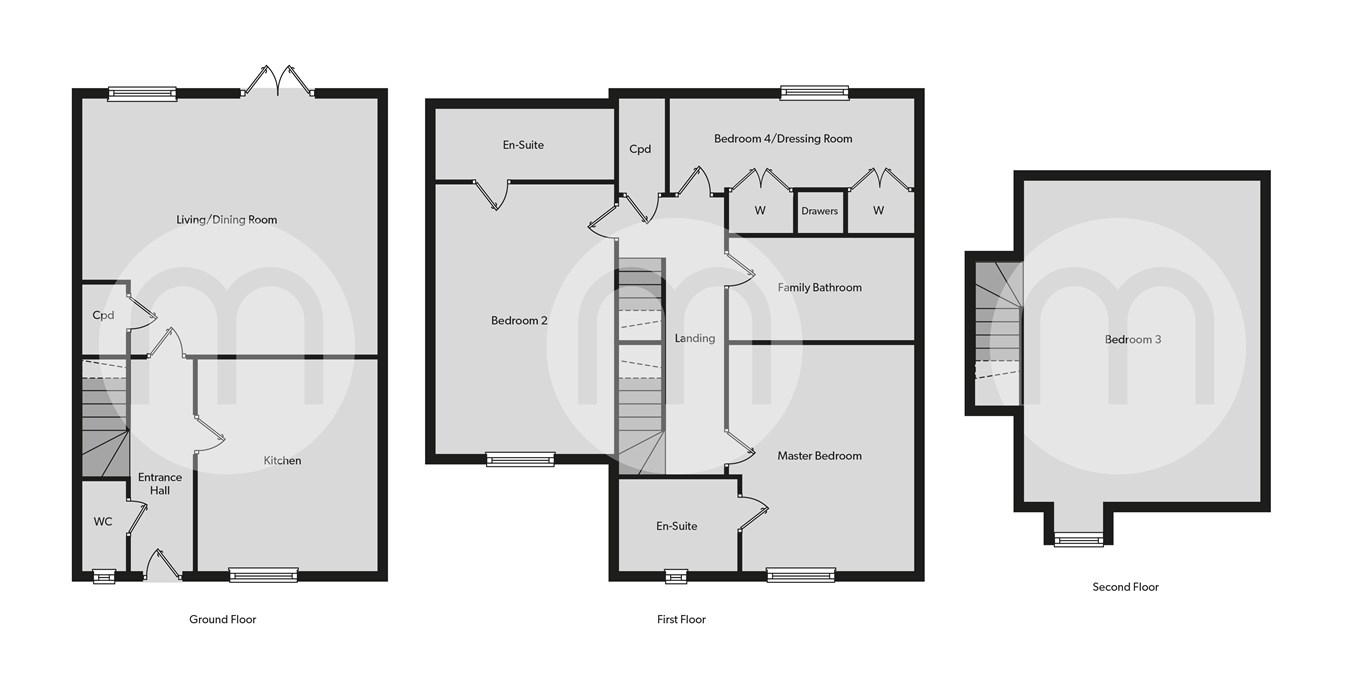Semi-detached house for sale in Blackbird Close, Stanway, Colchester CO3
* Calls to this number will be recorded for quality, compliance and training purposes.
Property features
- No Onward Chain!
- A Spacious Four Bedroom Semi-Detached Family Home
- Favourably Positioned To The West Of Colchester, Stanway
- Three Double Bedrooms & Sizeable Fourth Bedroom/Study/Dressing Room
- Two En-Suite Shower Rooms
- First Floor Family Bathroom
- Kitchen With Integrated Appliances
- Living Room
- Ground Floor Cloakroom
- Low Maintenance Rear Garden & Off Road Parking
Property description
Internally, the ground floor accommodation comprises of; a welcoming entrance hall, ground floor cloakroom, modern kitchen with integrated appliances and large living room. Stairs ascend to the first floor, were the master and second bedroom can be found, both benefitting from their own en-suite shower rooms. Bedroom four offers itself as the ideal dressing room or study, whilst the first floor is also further enhanced with a large family bathroom. Positioned on the second floor is bedroom three, commanding the entire floorspace and offering itself as a comfortable double bedroom.
Outside, it's owner(s) enjoy a low maintenance landscaped rear garden, commencing with a sizeable patio - the ideal place for outdoor seating and dining. The remainder of the garden is predominately laid with artificial lawn, with raised flower beds and boundaries formed by panel fencing. A summer house is also featured. Off road parking is available under a private carport.
Location - Stanway is a district of Colchester, positioned favourably to the West of the city centre and is well-served by a range of amenities, including modern shopping facilities like the Tollgate Retail Park and Stane Retail Park, which host an array of stores, restaurants, and useful amenities. Local schools, such as Stanway School and Stanway Primary School, are well-regarded, making the area popular with families. Transportation is convenient, with easy access to the A12 and A120, linking residents to London, Ipswich, and the wider Essex area. Public transport options, including bus routes to the city centre and its short car journey to both Colchester's main railway station & Marks Tey station, ensure seamless connectivity for commuters.
Viewings - Viewings are available and can be arranged via one of our consultants without delay.
Ground Floor
Entrance Hall
Entrance door to front aspect, radiator, wood effect flooring, stairs to first floor, door and access to:
Ground Floor Cloakroom
Window to front aspect, radiator, wash hand basin with tiled splash, W.C, wood effect flooring
Kitchen
10' 11" x 7' 10" (3.33m x 2.39m) Window to front aspect, an array of modern fitted grey high gloss units with work surfaces over, an array of integrated appliances including; fridge/freezer, oven/grill, four ring gas hob with extractor fan over and stainless steel splash back, drawers, inset sink, drainer and tap over, wood effect flooring,
Reception Room
15' 7" x 13' 10" (4.75m x 4.22m) Window to rear aspect, patio doors to rear aspect (leading to rear garden), under-stairs storage cupboard, wood effect flooring, radiator, communication points
First Floor
Landing
Stairs to ground & second floor, radiator, doors and access to:
Master Bedroom
10' 2" x 8' 6" (3.10m x 2.59m) Window to front aspect, radiator, inset wardrobes, door to:
En-Suite Shower Room
Window to front aspect, W.C, wash hand basin, shower cubicle, radiator
Bedroom Two
12' 1" x 9' 5" (3.68m x 2.87m) Window to front aspect, radiator, feature wall panelling, door to:
En-Suite (2)
Window to rear aspect, W.C, shower cubicle, wash hand basin, radiator
Bedroom Four/Dressing Room/Study
8' 6" x 5' 9" (2.59m x 1.75m) Window to rear aspect, radiator
Family Bathroom
Low level WC, pedestal wash hand basin, panelled bath, heated towel radiator, part tiled walls, extractor fan.
Second Floor
Landing
Stairs to first floor, door to:
Bedroom Three
17' 7" x 13' 0" (5.36m x 3.96m) Window to front and rear aspect, radiator
Outside, Garden & Parking
Outside, it's owner(s) enjoy a low maintenance landscaped rear garden, commencing with a sizeable patio - the ideal place for outdoor seating and dining. The remainder of the garden is predominately laid with artificial lawn, with raised flower beds and boundaries formed by panel fencing. A summer house is also featured. Off road parking is available under a private carport.
Additional Informaiton
Please note, an estate maintenance charge is likely to be applicable to this property. Please confirm all associated charges with a consultant and re-confirm with your legal representative at an early stage of your conveyance, to prevent any discrepancy.
Property info
For more information about this property, please contact
Michaels Property Consultants, CO3 on +44 1206 684826 * (local rate)
Disclaimer
Property descriptions and related information displayed on this page, with the exclusion of Running Costs data, are marketing materials provided by Michaels Property Consultants, and do not constitute property particulars. Please contact Michaels Property Consultants for full details and further information. The Running Costs data displayed on this page are provided by PrimeLocation to give an indication of potential running costs based on various data sources. PrimeLocation does not warrant or accept any responsibility for the accuracy or completeness of the property descriptions, related information or Running Costs data provided here.




































.png)
