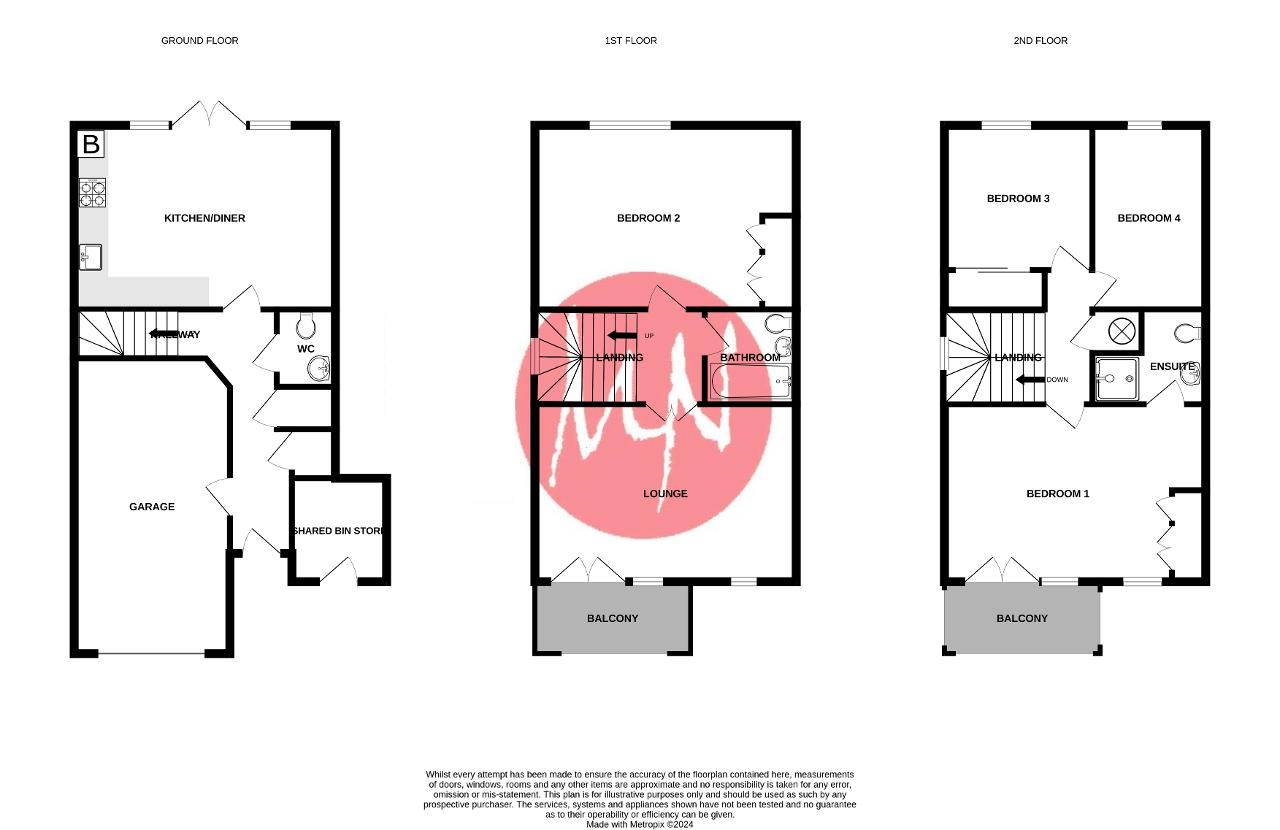Property for sale in Jenkins Way, Frenchay, Bristol BS16
* Calls to this number will be recorded for quality, compliance and training purposes.
Property features
- Views over Frenchay Park Gardens
- Redrow Built Family Home
- 4 Bedrooms
- 2 South Facing Balconies
- Cloakroom & En-Suite
- Garage & Off Street Parking
- No Onward Chain
- EPC Band B
Property description
Michael Nicholas are proud to offer this stunning family home, built by Redrow to their 'Lancaster End' design.
With panoramic views over Frenchay Park Gardens, this beautifully presented home briefly comprises of entrance hall, modern kitchen/diner, cloakroom and laundry.
On the first floor you will find the generous lounge with covered balcony, bedroom 2, and the family bathroom.
From the top floor landing you access the master bedroom with en-suite and south facing balcony overlooking the lime trees of Frenchay Park Gardens. You will also find the two further bedrooms.
Further benefits include double glazing, off street parking, garage and gardens. The vendor is willing to sell the property with no onward chain.
The properties EPC is band B.
Tenure
The vendor has advised us that this property is of a freehold tenure. This information is yet to be confirmed. Purchasers should obtain information of this from their solicitor prior to exchange of contracts.
An estate charge of approximately £170 per annum is applicable.
This fabulous property, its location, its proximity to good transport links and local school will undoubtedly appeal, so please contact Michael Nicholas on to secure a viewing appointment.
As you travel along the A4174 towards Hambrook, turn left at the Hambrook traffic lights onto Bristol Road. Continue along until you reach the Frenchay Park development on the left hand side, you turn in to Alexander Road.
Then take the first turning right in to Merton Road until the t-junction turning left in to Jenkins Way, where the property can be found in the 'no through road'.
Ground Floor
Entrance
Door to shared bin storage cupboard. Entry via composite door with glass panel into entrance hallway.
Entrance Hallway
Wood effect 'Karndean' flooring, radiator, stairs to first floor, and doors to garage, cloakroom, utility cupboard, storage cupboard, and kitchen/dining room.
Garage
(Max). Integral garage with up and over door, power and light, personal door into entrance hallway.
Utility Cupboard
Utility cupboard housing plumbing and space for washing machine.
Cloakroom
2 Piece suite with low level WC, wash hand basin, radiator, wood effect 'Karndean' flooring.
Kitchen/Dining Room
17' 3'' x 12' 2'' (5.28m x 3.72m) Modern fitted kitchen incorporating 'Silestone' quartz work surfaces and integrated AEG Oven, hob & extractor, AEG dishwasher, and fridge freezer. There is wood effect 'Karndean' flooring, double glazed doors with matching glass panels to rear garden, radiator, and 'Valliant' boiler in cupboard.
First Floor
Landing
Stairs to second floor, radiator, doors to lounge, bathroom, and Bedroom 2.
Lounge
17' 3'' x 11' 8'' (5.28m x 3.57m) Double glazed doors with side panel to covered balcony, additional double glazed window to front, radiator.
Covered Balcony
9' 7'' x 4' 0'' (2.94m x 1.22m) Covered balcony with glass panels.
Bedroom 2
17' 3'' x 12' 2'' (5.28m x 3.72m) Double glazed window to rear, radiator, fitted wardrobes, electrically operated blind.
Bathroom
6' 9'' x 5' 11'' (2.07m x 1.82m) Tiled floor & part tiled walls, 3 piece suite comprising of low level WC, wash hand basin, bath with shower system over, chrome towel radiator.
Second Floor
Landing
Airing cupboard, access to loft, radiator, doors to:
Bedroom 1 (En-Suite)
17' 3'' x 11' 8'' (5.27m x 3.58m) Double glazed window to front, fitted wardrobes, double glazed doors to balcony, radiator, door to en-suite.
En-Suite
6' 3'' x 7' 0'' (1.91m x 2.14m) (At widest point). 3 Piece suite comprising of tiled shower cubicle, wash hand basin, low level WC, part tiled walls, tiled floor.
Balcony
10' 3'' x 4' 0'' (3.13m x 1.22m) Balcony with glazed panels.
Bedroom 3
10' 6'' x 9' 10'' (3.21m x 3m) Double glazed window to rear, radiator, electrically operated blind.
Bedroom 4
12' 11'' x 7' 1'' (3.96m x 2.17m) Double glazed window to rear, radiator.
Exterior
Rear Garden
Side access gate, paved patio area leading to lawn, outside tap, fully enclosed by boundary fencing.
Front Garden
Driveway for off street parking with shrub border, pathway to front entrance, side access gate, and door to large bin store shared with neighbouring property.
Property info
For more information about this property, please contact
Michael Nicholas, BS16 on +44 117 295 7371 * (local rate)
Disclaimer
Property descriptions and related information displayed on this page, with the exclusion of Running Costs data, are marketing materials provided by Michael Nicholas, and do not constitute property particulars. Please contact Michael Nicholas for full details and further information. The Running Costs data displayed on this page are provided by PrimeLocation to give an indication of potential running costs based on various data sources. PrimeLocation does not warrant or accept any responsibility for the accuracy or completeness of the property descriptions, related information or Running Costs data provided here.




























.gif)
