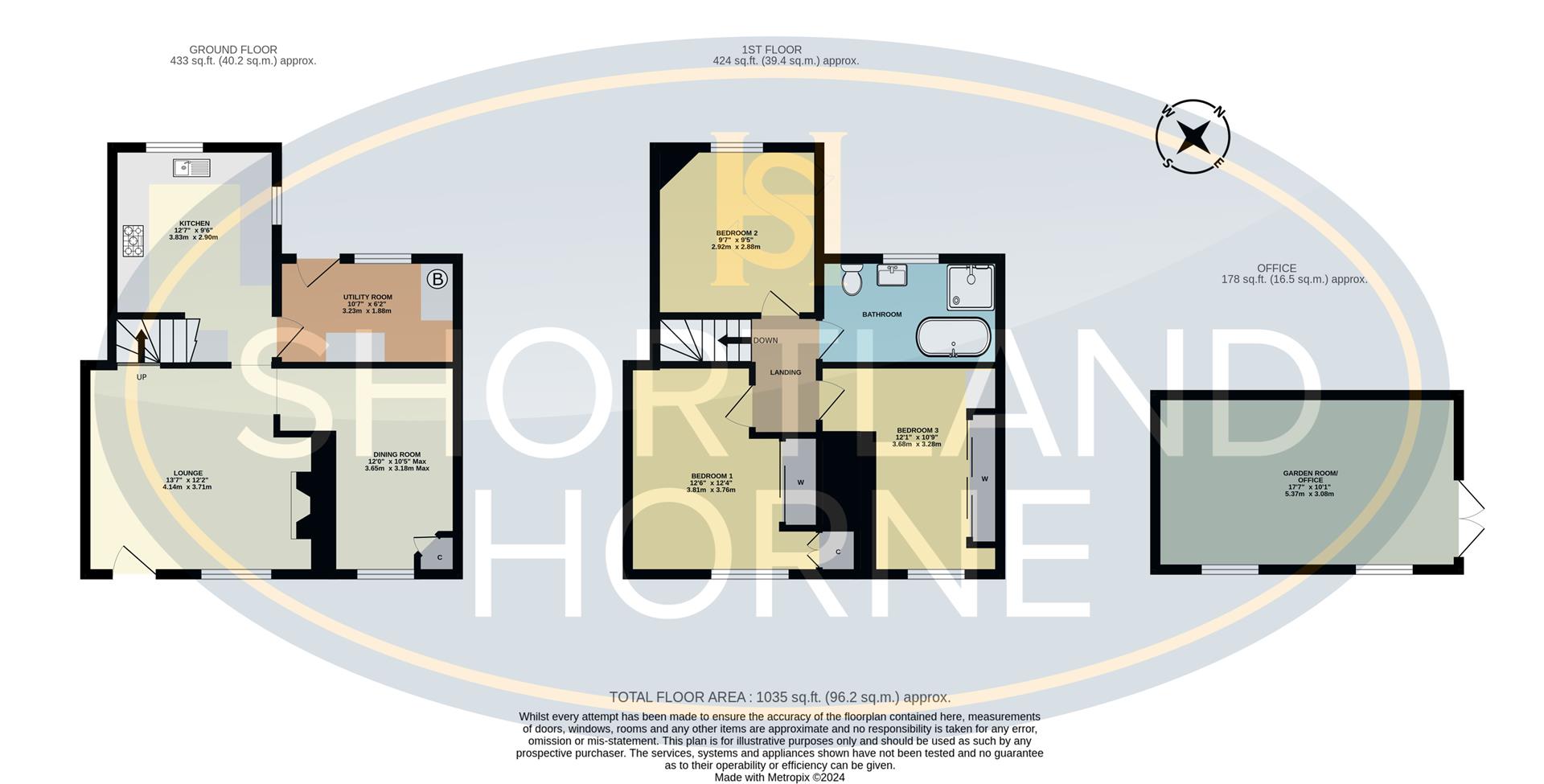Cottage for sale in Hawkes Mill Lane, Allesley, Coventry CV5
* Calls to this number will be recorded for quality, compliance and training purposes.
Property description
Nestled in the serene countryside along Hawkes Mill Lane in Allesley, Coventry, this charming semi-detached cottage offers a tranquil retreat with easy access to both Coventry and Birmingham. Boasting two reception rooms and three bedrooms, this beautiful cottage is a hidden gem waiting to be explored.
Upon entering, you are greeted by a welcoming boot room/utility, a well-equipped kitchen with fitted units and space for appliances. The generously sized living room flows seamlessly into a delightful dining room, offering picturesque views of the fantastic garden.
The cottage features three ample double bedrooms, providing plenty of space for relaxation. The modern family bathroom is a luxurious retreat, complete with a bath and a walk in shower.
Outside, the property offers ample off-road parking at the front, along with a well-maintained fully enclosed garden which features a purpose built office/garden room which is fully insulated with light, power and heating ideal for outdoor entertaining or simply unwinding in the fresh air.
This property presents a rare opportunity to own a piece of countryside paradise. With its idyllic location and generous living spaces, this cottage is a must-see for those seeking a peaceful yet well-connected lifestyle. Book a viewing today to fully appreciate the beauty and potential this property has to offer.
Ground Floor
Utility Room (3.23m x 1.88m (10'7 x 6'2))
Lounge (4.14m x 3.71m (13'7 x 12'2))
Dining Room (3.66m x 3.18m (12'0 x 10'5))
Kitchen (3.84m x 2.90m (12'7 x 9'6))
First Floor
Bedroom One (3.81m x 3.76m (12'6 x 12'4))
Bedroom Two (2.92m x 2.87m (9'7 x 9'5))
Bedroom Three (3.68m x 3.28m (12'1 x 10'9))
Bathroom
Outside
Garden Room/Office (5.36m x 3.07m (17'7 x 10'1))
Property info
For more information about this property, please contact
Shortland Horne, CV1 on +44 24 7688 0022 * (local rate)
Disclaimer
Property descriptions and related information displayed on this page, with the exclusion of Running Costs data, are marketing materials provided by Shortland Horne, and do not constitute property particulars. Please contact Shortland Horne for full details and further information. The Running Costs data displayed on this page are provided by PrimeLocation to give an indication of potential running costs based on various data sources. PrimeLocation does not warrant or accept any responsibility for the accuracy or completeness of the property descriptions, related information or Running Costs data provided here.



















































.jpeg)
