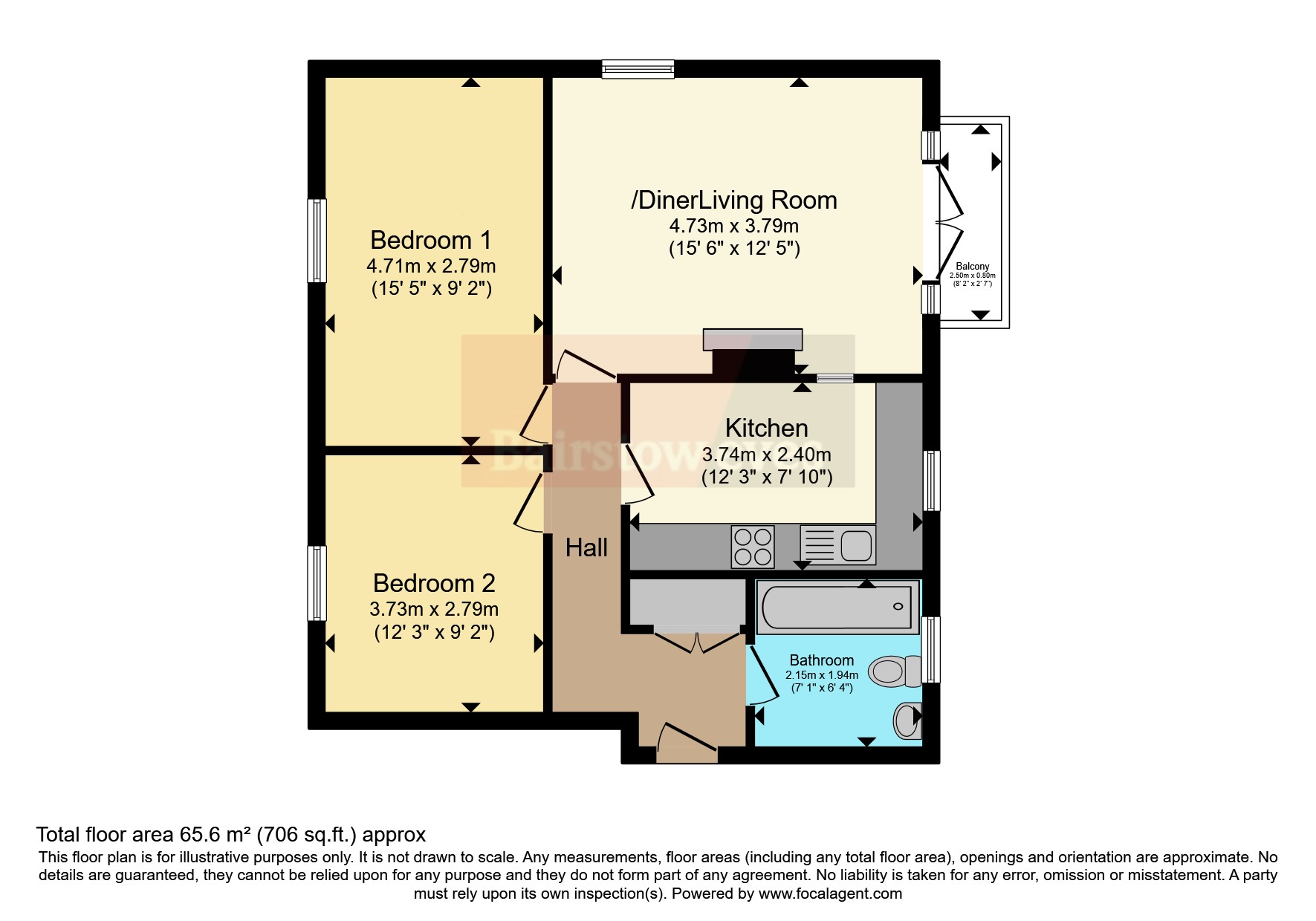Flat for sale in Brading Crescent, London E11
* Calls to this number will be recorded for quality, compliance and training purposes.
Property description
**Offers In Excess Of £325,000**
**707 Sq.ft - 2 Double Bedrooms - Ground Floor - Aldersbrook - Direct Access To Garden/Balcony - Modern Kitchen - Modern Bathroom Suite - Reception Room - Picturesque Location - Locked Bike Bunker***
Welcome to this rare, large, bright and spacious, 2 bedroom, ground floor, purpose built flat, located in Brading Crescent, Wanstead, E11, in quiet, picturesque, settings.
This rare find, is located close to Aldersbrook Primary School (Ofsted rated as Outstanding), in the catchment area for Wanstead High School, and other highly regarded schools, set within a block of 9 flats.
Brading Crescent, E11, is a haven for families, singles, couples, with a lively and warm community, a library nearby, tennis courts, a cricket club and local teams use Wanstead Flats for football training including girls’ football. There are two community halls in Aldersbrook used for all sorts of activities including dance and drama, yoga and Pilates, judo, brownies, guides, beavers cubs and scouts.
Transport links here are great, with busses to nearby Manor Park station (Elizabeth Line), every few minutes, In the other direction lies the pretty village of Wanstead on the Central line. Also seconds away from 2 convenience shops.
The property benefits from a new fitted kitchen, new bathroom suite, gas central heating, double glazed windows, large reception room, private balcony with views of Wanstead Flats, located 1.2 miles from Leytonstone High Road (Overground Station) and 1.2 miles from Leytonstone Tube Station (Central Line).
Accommodation comprises of:
Each Flat has 2 large lockable storage spaces for the owners private use, a bike bunker for the sole use of the block as well as a communal drying room.
Kitchen: 12'3 x 7'10, custom built, well sized, contemporary kitchen, with Karndean flooring, a generous amount of worktop space, Soraa lighting. View overlooking Wanstead Flats.
Hall: Includes 2 large storage / airing cupboards, space for coats and shoes, laminate flooring and a fitted intercom system.
Living room: 15'6 x 12'5, a larger than average living room with direct access out into the communal gardens (opposite the open green space of Wanstead Flats).
Patio door and private balcony space - an abundance of established deciduous (plane, walnut and lime) trees in the garden that shade it in summer and allow the flat to be an oasis of cool when you need it to be! Laminate flooring,
Bedrooms: Bed 1 - 15'5 x 9'2
Bedroom 2: 12'3 x 9'2.
2 generously sized double bedrooms with fitted wooden Venetian blinds. Carpeted. Set back from the road and pavement and overlooking a communal front garden with walnut tree and some established shrubs.
Bathroom: 7'1 x 6'4, a contemporary bathroom with Duravit 3 piece suite and Grohe taps / shower fittings - tiled walls and floor with underfloor heating. Heated towel rail and obscured glass in the window panes.
The flat was recently rewired with sufficient power sockets for the contemporary lifestyle.
The Building includes 2 large lockable storage spaces for the owners private use, a bike bunker for the sole use of the block as well as a communal drying room.
Kitchen: 12'3 7'1, custom built well sized contemporary kitchen with Karndean flooring, a generous amount of worktop space, Soraa lighting. View overlooking Wanstead Flats.
Hall: Includes 2 large storage / airing cupboards, space for coats and shoes, laminate flooring and a fitted intercom system.
Living room: 15'6 x 12'5 a larger than average living room with direct access out into the communal gardens (opposite the open green space of Wanstead Flats), patio door and private balcony space - an abundance of established deciduous (plane, walnut and lime) trees in the garden that shade it in summer and allow the flat to be an oasis of cool when you need it to be! Laminate flooring,
Bedroom 1: 15'5 9'2
Bedroom 2: 12'3 9'2
2 generously sized double bedrooms with fitted wooden Venetian blinds. Carpeted. Set back from the road and pavement and overlooking a communal front garden with walnut tree and some established shrubs.
Bathroom: 7'1 x 6'4. A contemporary bathroom with Duravit 3 piece suite and Grohe taps / shower fittings - tiled walls and floor with underfloor heating. Heated towel rail and obscured glass in the window panes.
The flat was recently rewired with sufficient power sockets for the contemporary lifestyle.
Modern Vaillant ecofit combi-boiler.
Several internal storage spaces.
2 large, secure, external storage cupboards allocated to this property.
Direct access to communal gardens from reception room.
Contact Bairstow Eves Wanstead to arrange a viewing.
Property info
For more information about this property, please contact
Bairstow Eves - Wanstead Sales, E11 on +44 20 3463 0449 * (local rate)
Disclaimer
Property descriptions and related information displayed on this page, with the exclusion of Running Costs data, are marketing materials provided by Bairstow Eves - Wanstead Sales, and do not constitute property particulars. Please contact Bairstow Eves - Wanstead Sales for full details and further information. The Running Costs data displayed on this page are provided by PrimeLocation to give an indication of potential running costs based on various data sources. PrimeLocation does not warrant or accept any responsibility for the accuracy or completeness of the property descriptions, related information or Running Costs data provided here.





























.png)
