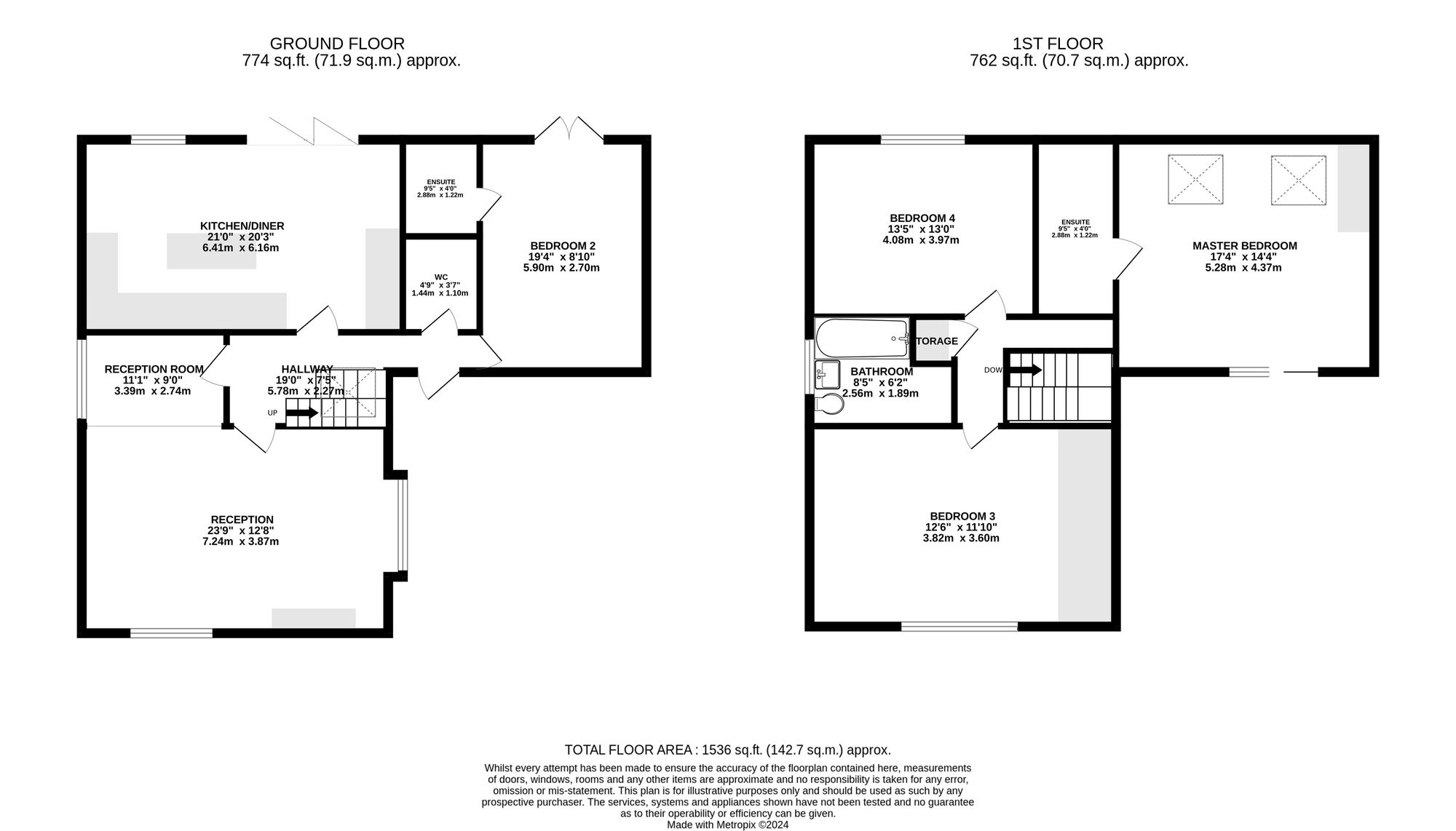Detached house for sale in Broadway, Atherton M46
* Calls to this number will be recorded for quality, compliance and training purposes.
Property features
- Extended Family Home
- Extensive Driveway for Several Vehicles
- Laid to Lawn Front and Rear Gardens
- Four Double Bedrooms
- Brand New Fitted Kitchen
- Open Plan Family Living to the Rear
- Luxurious Master Bedroom with Juliette Balcony
- Fantastic Corner Plot
- Highly Desirable Location
Property description
Capturing this exquisite and exceptionally well proportioned 4 bedroom family home primely positioned on a fantastic corner plot located on the ever popular Broadway, Atherton. This property has been extended by it’s current owners providing versatile and an abundance of living space, this is the perfect home for those looking for comfortable family living, enhancing functionality. Step inside this beautiful residence to appreciate the space it has to offer with 4 double bedrooms, a luxurious master bedroom with velux windows and Juliette balcony, a phenomenal open plan kitchen/family room lies in the heart of the home, fantastic living and dining space providing comfort and practicality for the entire family - you will be truly impressed by everything this home has to offer. Nestled in a highly desirable location, you will find everything you need right at your doorstep - close transportation links including the M61 motorway and walking distance to Atherton Train Station making it a commuters dream, as well as those who love the outdoors with Cutacre Country Park within walking distance and easy accessibility to all other local amenities and highly regarded St Andrews C of E primary school with other great local primary and secondary schooling close-by. This exceptional family home balances modern luxury with functional design, offering a lifetime of warmth and comfort.
EPC Rating: C
Hallway (5.77m x 2.27m)
A warm welcome into a lovely, inviting spacious hallway that greets visitors gracefully through the approach of this family home and offers accessibility to all ground floor accommodation. Newly fitted carpets, warmed by a gas central heating radiator, neutral decor, ceiling spotlights. Plumbed for a downstairs WC facility. Staircase leading to the first floor.
Bedroom 2 (5.89m x 2.70m)
A truly beautifully presented bedroom to the ground floor that has been meticulously designed and offers fantastic space, featuring luxury fitted carpets, double glazed window to the front and glass panelled door to the rear that floods plenty of natural light creating a bright and airy atmosphere. Wall mounted radiator, ceiling spotlights and downlights.
Ensuite Bathroom (2.88m x 1.22m)
Plumbing for an ensuite bathroom.
Lounge (7.23m x 3.86m)
A well proportioned wrap around lounge, an incredible space for entertainment and relaxation. Featuring two double glazed windows to the front, gas fire, fitted carpets and gas central heating radiators offering a warm and homely feel.
Reception Room (3.38m x 2.73m)
This room has exceptionally versatility to be partitioned to create a 5th bedroom.
Kitchen / Family Room (6.40m x 6.16m)
Flowing effortlessly and completing the downstairs accommodation is the heart of this incredible family home - this brand new, sleek and contemporary fitted kitchen has it all, offering a wide range of wall mounted cupboards and base units with sleek marble effect worktops adding convenience for storage. Well equipped with all your cooking facilities including a double electric oven, induction hob, centre island and beautiful downlights as well as plumbing for a washing machine and dryer and space for an integrated fridge/freezer. The open plan family room to the rear really does have the wow factor - with a gorgeous sun light roof, media wall, controlled electric fire and bi-folding doors that open out onto the rear garden, this is perfect for hosting social gatherings for family and friends.
Master Bedroom (5.28m x 4.36m)
Step into a taste of luxury with this principle bedroom that has been beautifully designed and presented throughout - featuring a Juliette balcony overlooking onto the front garden, two velux windows that capture a lot of sunlight, wall mounted radiators, fitted furnishings and exceptionally fitted carpets. Bedrooms don't come much better than this!
Ensuite (2.88m x 1.22m)
Plumbing for an ensuite bathroom.
Bedroom 3 (3.60m x 3.82m)
Indulgent, immaculately presented third bedroom, that offers versatile space, accommodates a double bed and offers fitted furnishings including fitted wardrobes, overhead cupboard space and fitted drawers as well as fitted carpets, gorgeous open aspect double glazed window and eaves storage space.
Bedroom 4 (3.96m x 4.08m)
A superb sized fourth double bedroom to the rear which would make a perfect guest room. Fitted grey carpets, central heating radiator and double-glazed window to the rear aspect. A very light and airy room providing a bright ambience.
Bathroom (1.88m x 2.55m)
A three piece family bathroom completes the upstairs accommodation consisting of low level WC, pedestal wash basin and bath with electric shower over.
Garden
Stepping outside to the front of the property can be found a block paved extensive driveway for several vehicles and garden mainly laid to lawn, gated to the sides. To the rear of the property can be found a further garden mainly laid to lawn, fenced around for privacy and ideal for entertaining day and night.
Parking - Driveway
For more information about this property, please contact
Price & Co Properties, BL5 on +44 1204 911920 * (local rate)
Disclaimer
Property descriptions and related information displayed on this page, with the exclusion of Running Costs data, are marketing materials provided by Price & Co Properties, and do not constitute property particulars. Please contact Price & Co Properties for full details and further information. The Running Costs data displayed on this page are provided by PrimeLocation to give an indication of potential running costs based on various data sources. PrimeLocation does not warrant or accept any responsibility for the accuracy or completeness of the property descriptions, related information or Running Costs data provided here.







































.png)
