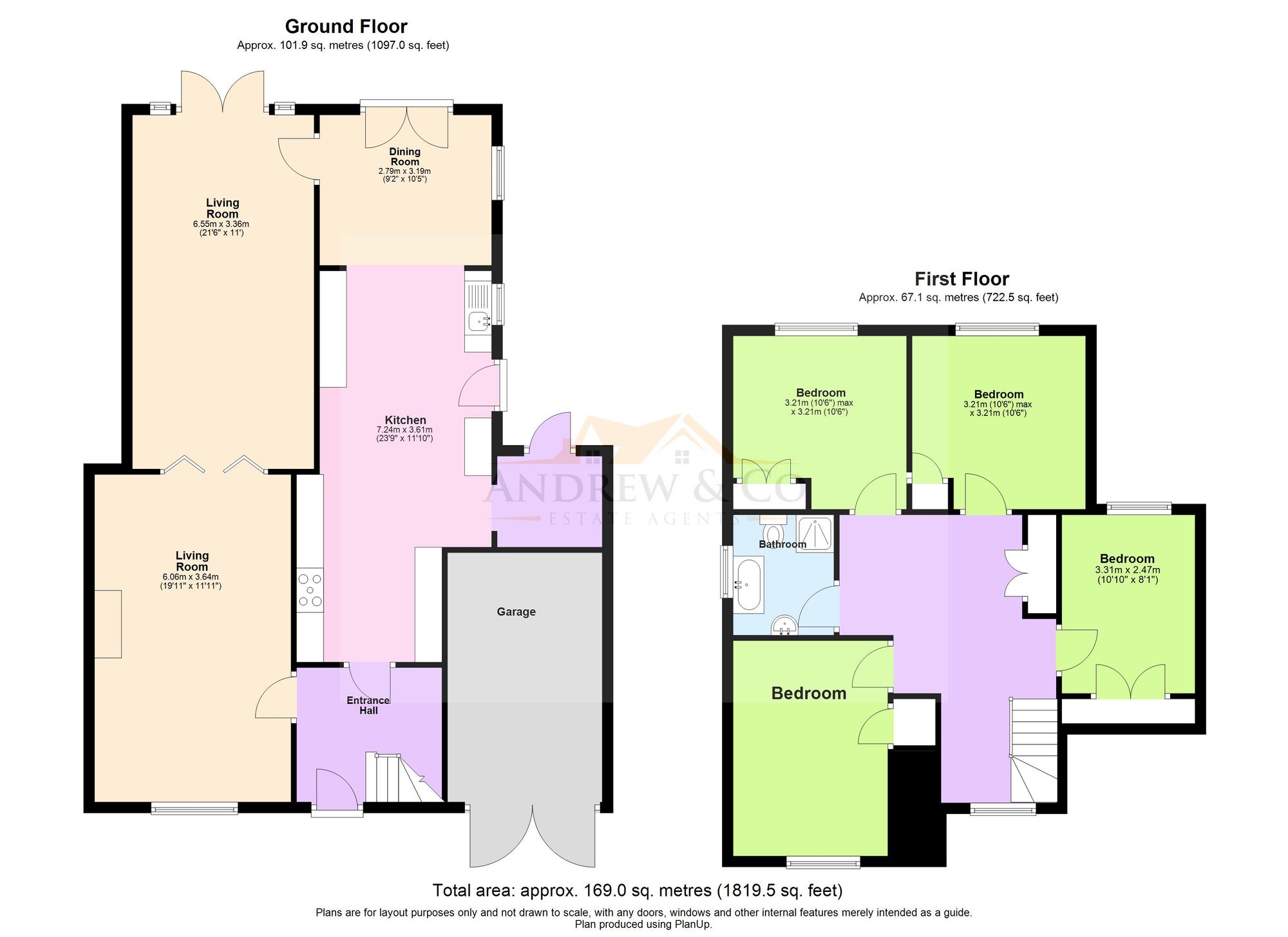Detached house for sale in Meadow Road, Ashford TN23
Just added* Calls to this number will be recorded for quality, compliance and training purposes.
Property features
- Attractive Detached Family Home
- Four double bedrooms
- Spacious and versatile living accommodation
- Luxury 4 piece bathroom
- Well maintained front and rear gardens
- Ideally located for the Highworth Girls Grammar School
- Walking distance to town centre as well as Waitrose & Sainsburys supermarkets
Property description
Nestled in the heart of a sought-after residential area, this extended, attractive Four-Bedroom Detached House is the epitome of charm and comfort, making it the perfect family abode. The well-maintained front garden sets the tone as you approach this delightful house, leading you to the spacious and versatile living accommodation inside. The luxury 4-piece bathroom and four double bedrooms offer ample space for all your needs, while being just a stone's throw away from the renowned Highworth Girls Grammar School adds to it’s convenience. Ideal for entertaining guests or simply relaxing with loved ones, this neatly presented home is within walking distance of the Town Centre and the convenience of Waitrose & Sainsbury’s supermarkets, making every-day living a breeze.
Step outside and escape to the serene oasis of the lovingly maintained front and rear gardens. The front garden, enclosed by a dwarf brick wall with double gates leading to the driveway, welcomes you home in style. The rear garden is a true gem, with a spacious lawn area perfect for summer BBQ’s or al fresco dining, a thoughtfully designed patio area, and a range of shrub and flowering borders adds a touch of colour and character to the garden. The double doors from the house open onto this peaceful outdoor sanctuary, providing the perfect setting for both relaxation and play. With a tarmac driveway offering extra parking and gated side access to the garden, this property effortlessly combines comfort, convenience, and style in one.
Just a short walk from the bustling Town Centre and a myriad of amenities, including schools, shopping centre, and supermarkets, this unique and well-maintained family home offers a harmonious blend of comfort and practicality. Don't miss the chance to make this charming property your own and enjoy the best of what this location has to offer.
EPC Rating: D
Location
Meadow Road is perfectly situated for ease of access to Ashford's town centre and International train station with regular services to London. There are many amenities also within walking distance as well as some well coveted schools.
Hallway
With stairs to first floor and under stairs recess.
Lounge (6.07m x 3.63m)
With window to front, solid fuel burner in brick surround, double doors leading through to further reception room.
Family Room/Further Reception (6.55m x 3.38m)
With doors to rear garden.
Kitchen (7.24m x 3.61m)
With range of shaker style cupboards and drawers beneath work surfaces and further selection of wall mounted units. Windows and door to side and archway to dining area. Space and plumbing for washing machine. 1.5 bowl sink with mixer tap and drainer, space for range cooker. Utility area with further door to garden.
Dining Room (3.20m x 2.79m)
Double doors to rear garden, window to side and door through to further reception room.
Landing
Large open space with window to front, airing cupboard, doors leading to bedrooms and family bathroom.
Bedroom
With window to front and built in wardrobe.
Bedroom (3.23m x 3.20m)
With window to rear and built in wardrobe.
Bedroom (3.2m x 3.2m)
With window to rear and double wardrobe.
Bedroom (3.33m x 2.54m)
With window to rear and double built in wardrobe.
Family Bathroom
White suite comprising low level wc, freestanding roll top bath with mixer tap, pedestal wash hand basin, separate shower cubicle, window to side.
Front Garden
Enclosed by dwarf brick wall with double gates leading to driveway. Lawn area with flower and shrub borders, gated side access to garden.
Garden
The lovingly maintained rear garden is mostly laid to lawn with patio area and range of shrub and flower borders. Gated side access.
Parking - Garage
With double doors to front.
Parking - Driveway
Tarmac driveway providing additional parking.
Property info
For more information about this property, please contact
Andrew & Co Estate Agents, TN24 on +44 1233 238740 * (local rate)
Disclaimer
Property descriptions and related information displayed on this page, with the exclusion of Running Costs data, are marketing materials provided by Andrew & Co Estate Agents, and do not constitute property particulars. Please contact Andrew & Co Estate Agents for full details and further information. The Running Costs data displayed on this page are provided by PrimeLocation to give an indication of potential running costs based on various data sources. PrimeLocation does not warrant or accept any responsibility for the accuracy or completeness of the property descriptions, related information or Running Costs data provided here.






























































.png)
