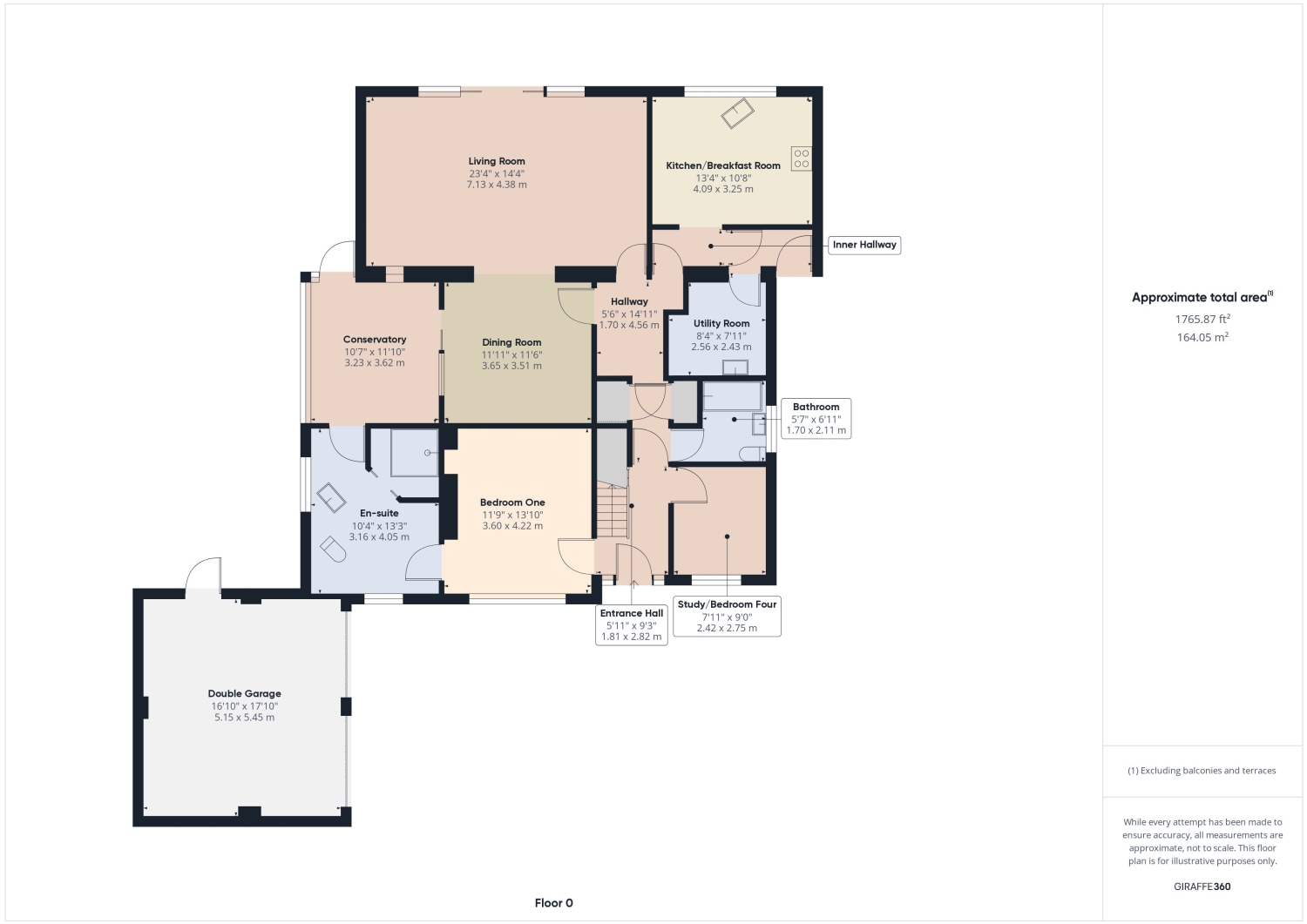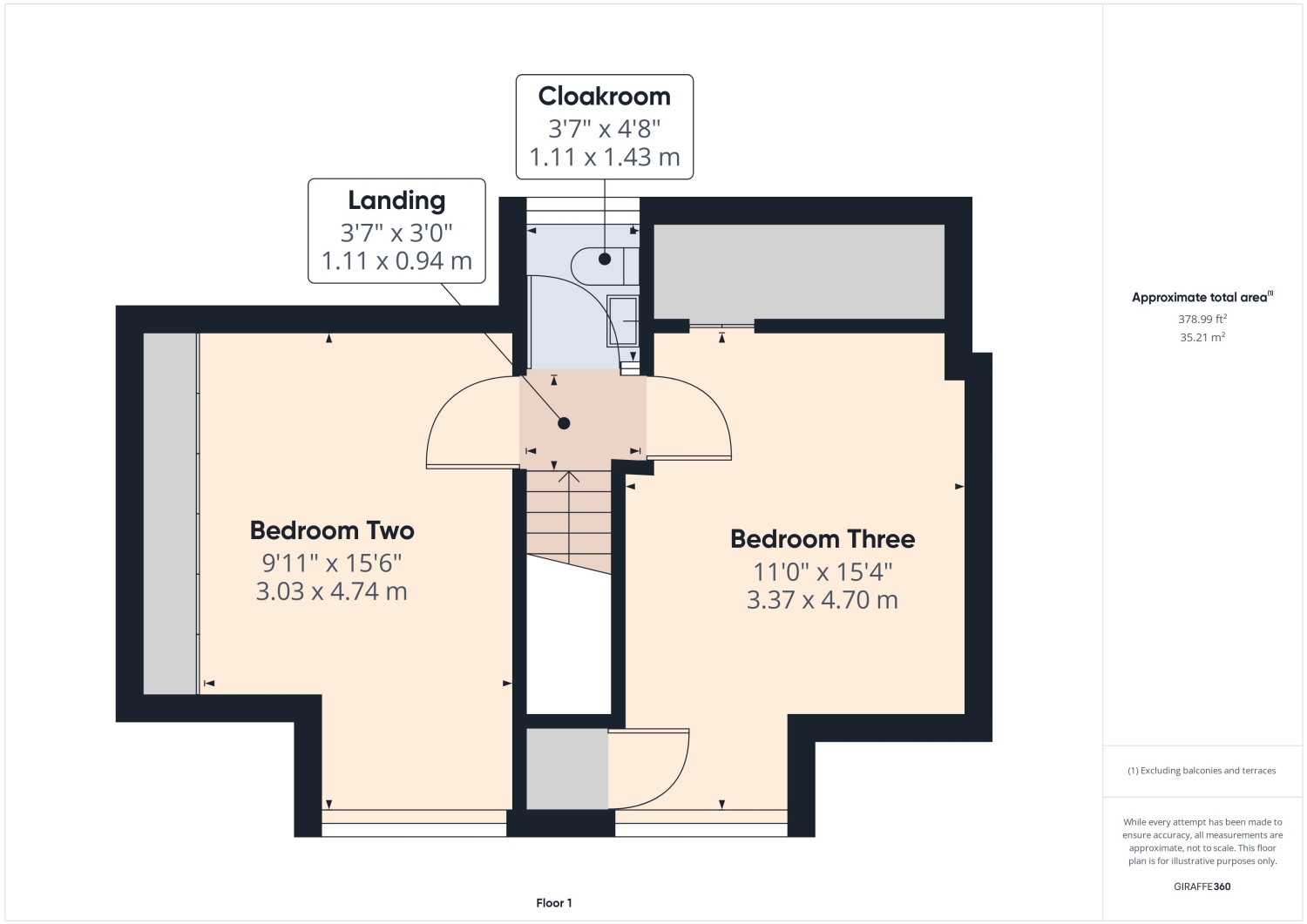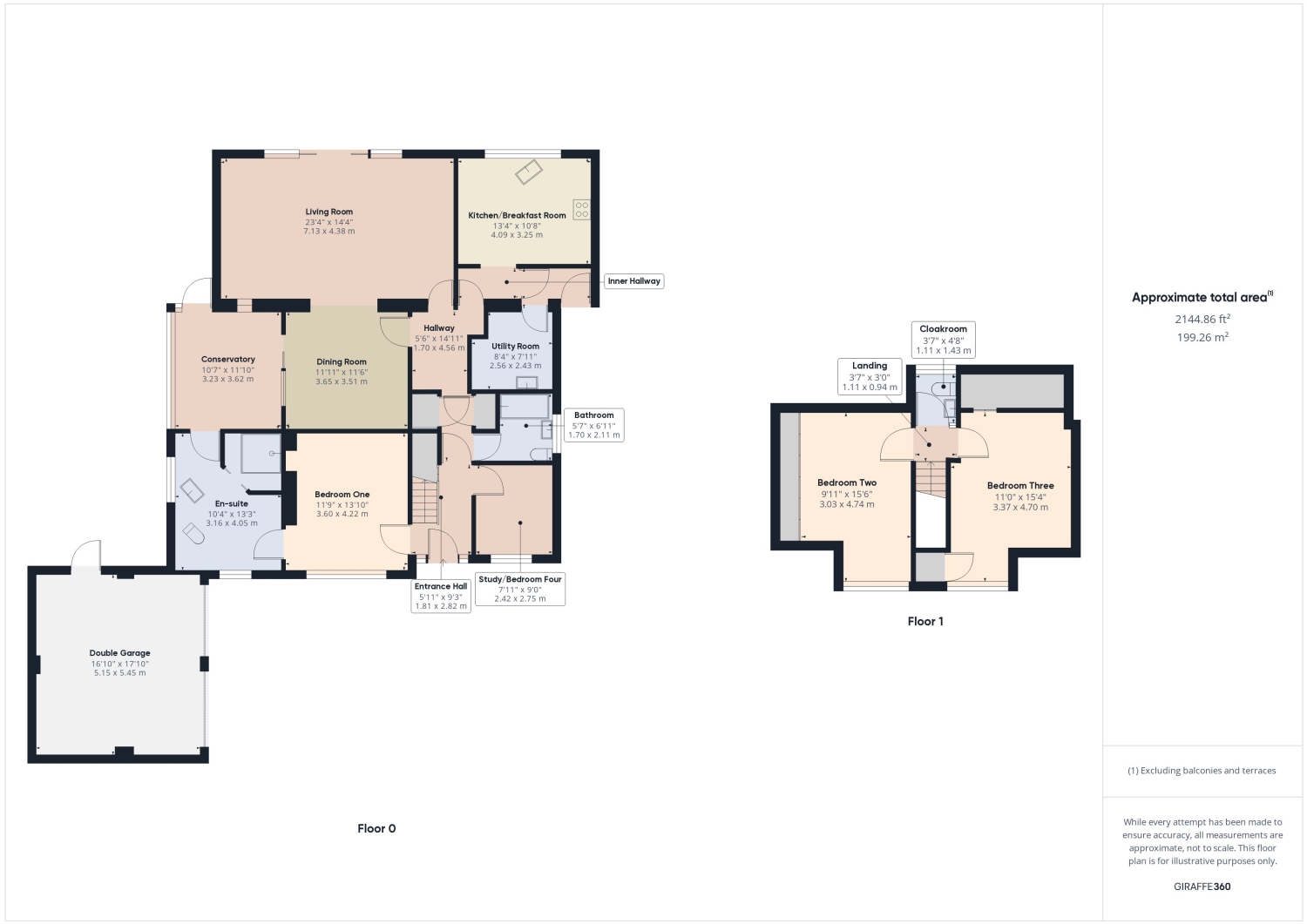Detached bungalow for sale in Lea Gardens, Peterborough PE3
* Calls to this number will be recorded for quality, compliance and training purposes.
Property features
- Detached chalet bungalow
- Four bedrooms
- Corner plot
- Immensely popular and desirable area
- Short walk to station and city centre
- Three reception rooms
- Kitchen/breakfast and Utility rooms
- Family bathroom and en-suite with walk in shower
- Double garage and driveway
- South facing rear garden
Property description
This wonderfully spacious four bedroom detached chalet bungalow is situated on a corner plot in Lea Gardens, just off Thorpe Road and within a short walk of the city centre and station as well as Thorpe Meadows.
The ground floor accommodation comprises entrance hall, ample living room with sliding doors to the rear garden, dining room, conservatory/garden room, kitchen/breakfast room, utility room, family bathroom, study/bedroom four and bedroom one with a large en-suite shower room with walk in shower.
On the first floor are two further double bedrooms, both with built in wardrobe storage, as well as a cloakroom.
To the rear is a South facing enclosed garden, laid to lawn with paved patio and mature shrubs and trees. Gated access leads to the front.
The front of the property is enclosed by wrought iron railings. A block paved driveway leads to a further gravel driveway, providing ample parking for several vehicles. The double garage has light and power connected and a planted area beside the garage provides further colour and kerb appeal. Double gates to the side of the property provide access to further parking/storage and lead to the rear of the property.
The property benefits from gas central heating and UPVC double glazing, with an EPC Rating C and Council Tax band E.
Early viewing is recommended of this property in an immensely popular area of town.
Entrance Hall
UPVC half glazed entrance door, stairs to first floor, under stairs storage cupboard, two radiators, storage cupboard, airing cupboard and laminate flooring.
Study/Bedroom Four
2.42m x 2.75m - 7'11” x 9'0”
UPVC double glazed window to front aspect, radiator and fitted carpet.
Bathroom
1.7m x 2.11m - 5'7” x 6'11”
UPVC obscure double glazed window to side aspect, three piece suite comprising bath with mixer tap and thermostatic shower over, sink and pedestal with mixer tap and wc. Heated towel rail and vinyl flooring.
Bedroom One
3.6m x 4.22m - 11'10” x 13'10”
UPVC double glazed window to front aspect, radiator and fitted carpet.
En-Suite
3.16m x 4.05m - 10'4” x 13'3”
UPVC obscure double glazed window to side aspect, three piece suite comprising walk in shower with body jets, wash hand basin with mixer tap over and concealed wc. Half height tiling and tiled flooring.
Conservatory/Garden Room
3.23m x 3.62m - 10'7” x 11'11”
Brick and UPVC construction with a warm roof. UPVC door to rear aspect, sliding doors to Dining Room, tiled flooring.
Dining Room
3.65m x 3.51m - 11'12” x 11'6”
Door to entrance hall, archway to Living Room, radiator and fitted carpet.
Living Room
7.13m x 4.38m - 23'5” x 14'4”
UPVC double glazed sliding doors and side panels to rear garden, two radiators and fitted carpet.
Kitchen/Breakfast Room
4.09m x 3.25m - 13'5” x 10'8”
UPVC double glazed window to rear aspect, range of matching base and eye level units, worktop space, sink and drainer with mixer tap over, space for fridge/freezer, duel fuel range cooker, plumbing for dishwasher, two radiators and tiled flooring.
Inner Hallway
UPVC half glazed door to front aspect, radiator and tiled flooring.
Utility Room
2.56m x 2.43m - 8'5” x 7'12”
Wall mounted central heating boiler, plumbing for washing machine, porcelain sink, worktop space, wall units and tiled flooring.
First Floor Landing
Loft access, fitted carpet.
Cloakroom
1.11m x 1.43m - 3'8” x 4'8”
UPVC obscure double glazed window to rear aspect, two piece suite comprising wc and wash hand basin, radiator and fitted carpet.
Bedroom Two
3.03m x 4.74m - 9'11” x 15'7”
UPVC double glazed window to front aspect, fitted wardrobes, radiator and fitted carpet.
Bedroom Three
3.37m x 4.7m - 11'1” x 15'5”
UPVC double glazed window to front aspect, built in over stairs wardrobes, eaves storage, radiator and fitted carpet.
Rear Of The Property
Enclosed by panel fencing and conifer hedging and laid to lawn with mature trees and shrubs. Paved patio, garden shed, outside tap, pathway to side of the property leading to gated access to the front.
Front Of The Property
Wrought iron railings to the front, adjacent to a planted area consisting of shrubs and flowers. Block paved driveway and further gravel parking area in front of double garage with light and power connected. Paved pathway. Double gates to the side of the property.
Double Garage
5.15m x 5.45m - 16'11” x 17'11”
Two up and over doors. Light and power connected.
Property info
For more information about this property, please contact
Optimum Lettings and Property Management Ltd, PE1 on +44 1733 734004 * (local rate)
Disclaimer
Property descriptions and related information displayed on this page, with the exclusion of Running Costs data, are marketing materials provided by Optimum Lettings and Property Management Ltd, and do not constitute property particulars. Please contact Optimum Lettings and Property Management Ltd for full details and further information. The Running Costs data displayed on this page are provided by PrimeLocation to give an indication of potential running costs based on various data sources. PrimeLocation does not warrant or accept any responsibility for the accuracy or completeness of the property descriptions, related information or Running Costs data provided here.




























.png)
