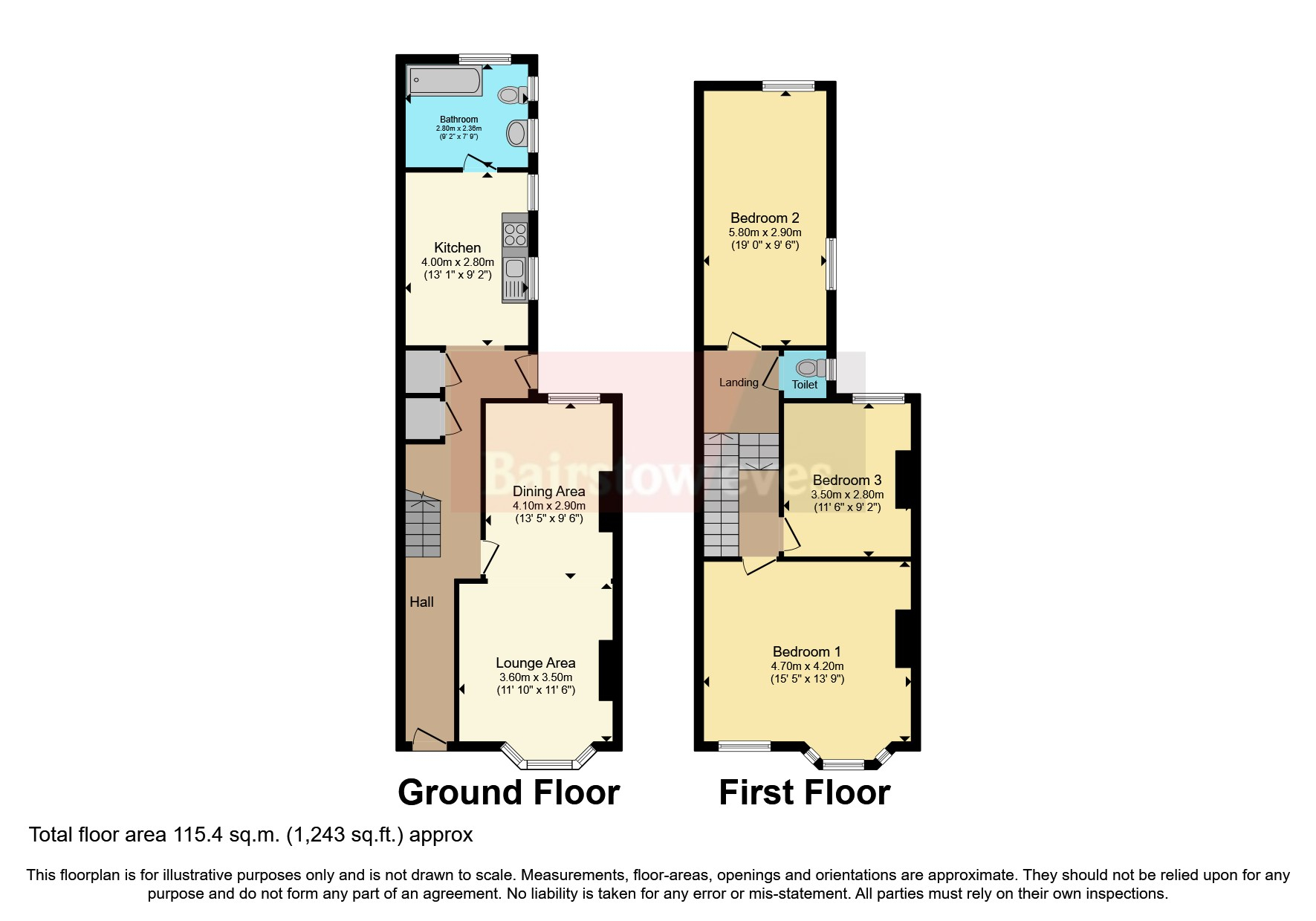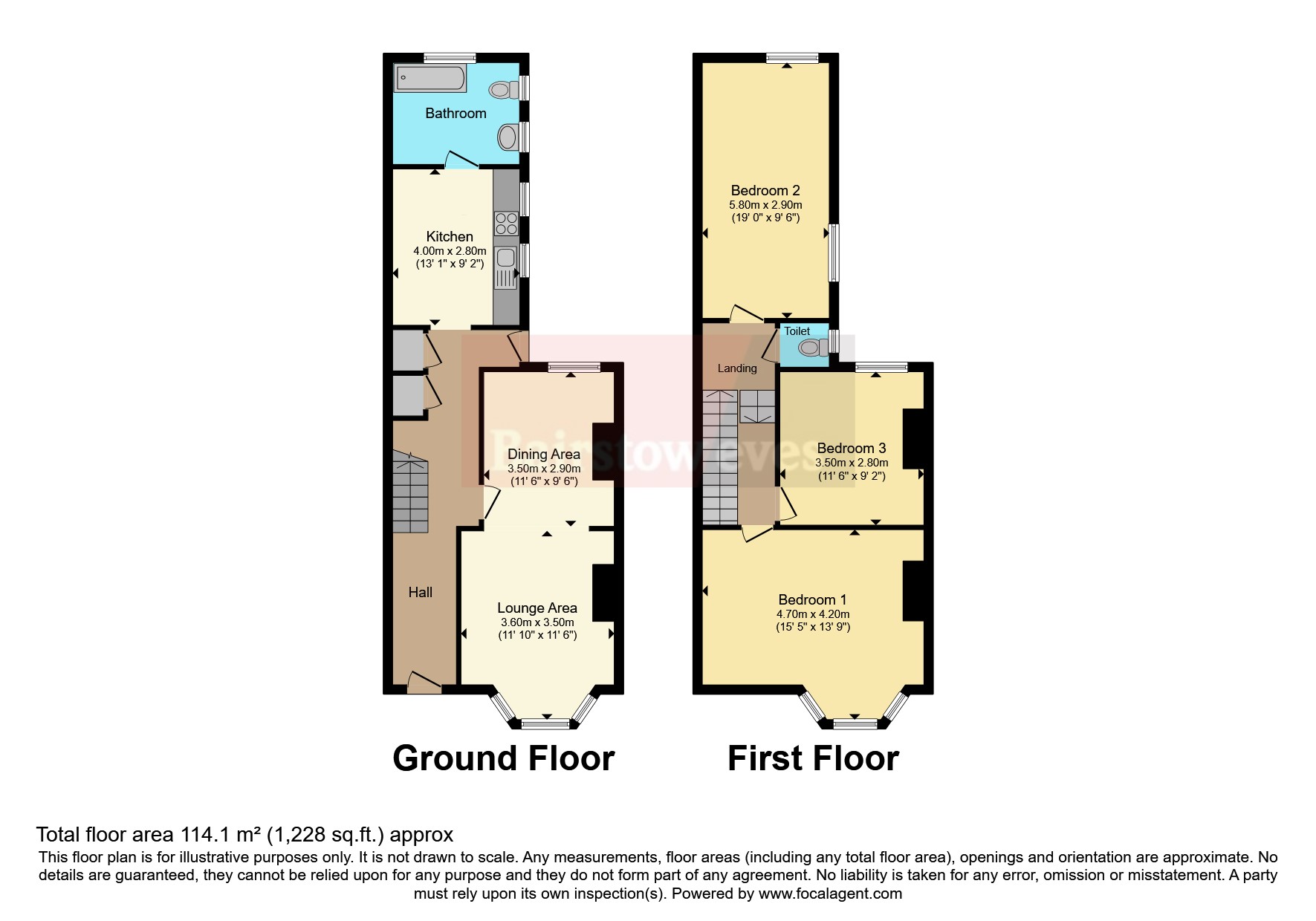End terrace house for sale in St. Leonards Road, Southend-On-Sea, Essex SS1
* Calls to this number will be recorded for quality, compliance and training purposes.
Utilities and more details
Property features
- A Recently Refurbished Three (Doubles) Bedroom Family Home
- Approximate 30ft Rear Garden And Resident Permit Parking
- An Open Plan Lounge/Diner And A New Modern Fitted Kitchen
- Double Glazing And Gas Central Heating
- Modern Fitted Three Piece Bathroom And Additional WC
- New Laminate Flooring, Carpets And Tiled Flooring
- Close Proximity To Local Shops, Town Centre And Amenities
- Close Proximity To The Seafront And Stations To London
- Good Local Road Transport Links
- Offered To The Market With No Onward Chain
Property description
We present this recently refurbished Victorian three (double) bedroom family home with an approximate 30ft rear garden and resident permit parking, which is situated in the heart of Southend-on-Sea and is offered to the market with no onward chain.
The additional accommodation comprises an open plan lounge/diner, a modern fitted kitchen with Granite work surfaces and terracotta tiled flooring, a modern fitted three piece bathroom and an additional WC. Benefits include high coved ceilings, double glazing, gas central heating, new internal panelled doors, laminate flooring and carpets. Viewing is advised to appreciate the quality of the accommodation on offer.
Entrance Hall
Access via storm porch and double glazed composite door. Two under stairs storage cupboards, double glazed door to side aspect and garden, concealed radiator and wood effect laminate flooring.
Lounge/Diner (7.8m x 3.5m)
Smooth coved ceiling, double glazed sash bay window to front aspect with views towards the Thames Estuary, double glazed window to rear aspect, two radiators and wood effect laminate flooring.
Kitchen (4.01m x 2.84m)
Smooth ceiling with inset spot light, two double glazed windows to side aspect. Terracotta tiled flooring. Wall mounted vertical chrome radiator. A comprehensive range of matching, new modern fitted, high gloss white wall mounted and base units with Granite work surfaces, single bowl sink unit inset and tiled splash backs. Integrated oven and hob with modern stainless steel chimney style extractor above. Integrated dishwasher and a concealed boiler.
Bathroom (2.84m x 2.57m)
Smooth ceiling with inset spot lights, extractor fan, obscure double glazed window to rear aspect, two obscure double glazed windows to side aspect. Terracotta tiled flooring. A new modern white suite comprising panelled bath with shower attachment, pedestal wash hand basin and low flush WC. Built in storage cupboard. Roll edge work surface with space beneath for washing machine and tumble dryer. Heated towel rail. Part tiled walls and splash backs.
Landing
Smooth coved ceiling with loft access, split level with fitted carpet.
Bedroom One (4.7m x 4.2m)
Smooth coved ceiling, double glazed sash bay window to front aspect, additional double glazed window to front aspect with views towards the Thames Estuary, radiator and wood effect laminate flooring.
Bedroom Two (5.8m x 2.26m)
Smooth ceiling, two double glazed windows to rear aspect, double glazed window to side aspect, radiator and fitted carpet.
Bedroom Three (3.48m x 2.82m)
Smooth coved ceiling, double glazed window to rear aspect, radiator and fitted carpet.
WC
Smooth coved ceiling, Low level WC and fitted carpet.
Garden
The garden measures approximately 30ft extending at the side and commences with a patio area to the immediate rear with the remainder laid to lawn.
Parking
There is resident permit parking in the street which operates between 9am and 9pm seven days a week. Permits are available from Southend-on-Sea Borough Council.
Property info
For more information about this property, please contact
Bairstow Eves - Southend-On-Sea Sales, SS1 on +44 1702 787655 * (local rate)
Disclaimer
Property descriptions and related information displayed on this page, with the exclusion of Running Costs data, are marketing materials provided by Bairstow Eves - Southend-On-Sea Sales, and do not constitute property particulars. Please contact Bairstow Eves - Southend-On-Sea Sales for full details and further information. The Running Costs data displayed on this page are provided by PrimeLocation to give an indication of potential running costs based on various data sources. PrimeLocation does not warrant or accept any responsibility for the accuracy or completeness of the property descriptions, related information or Running Costs data provided here.
































.png)
