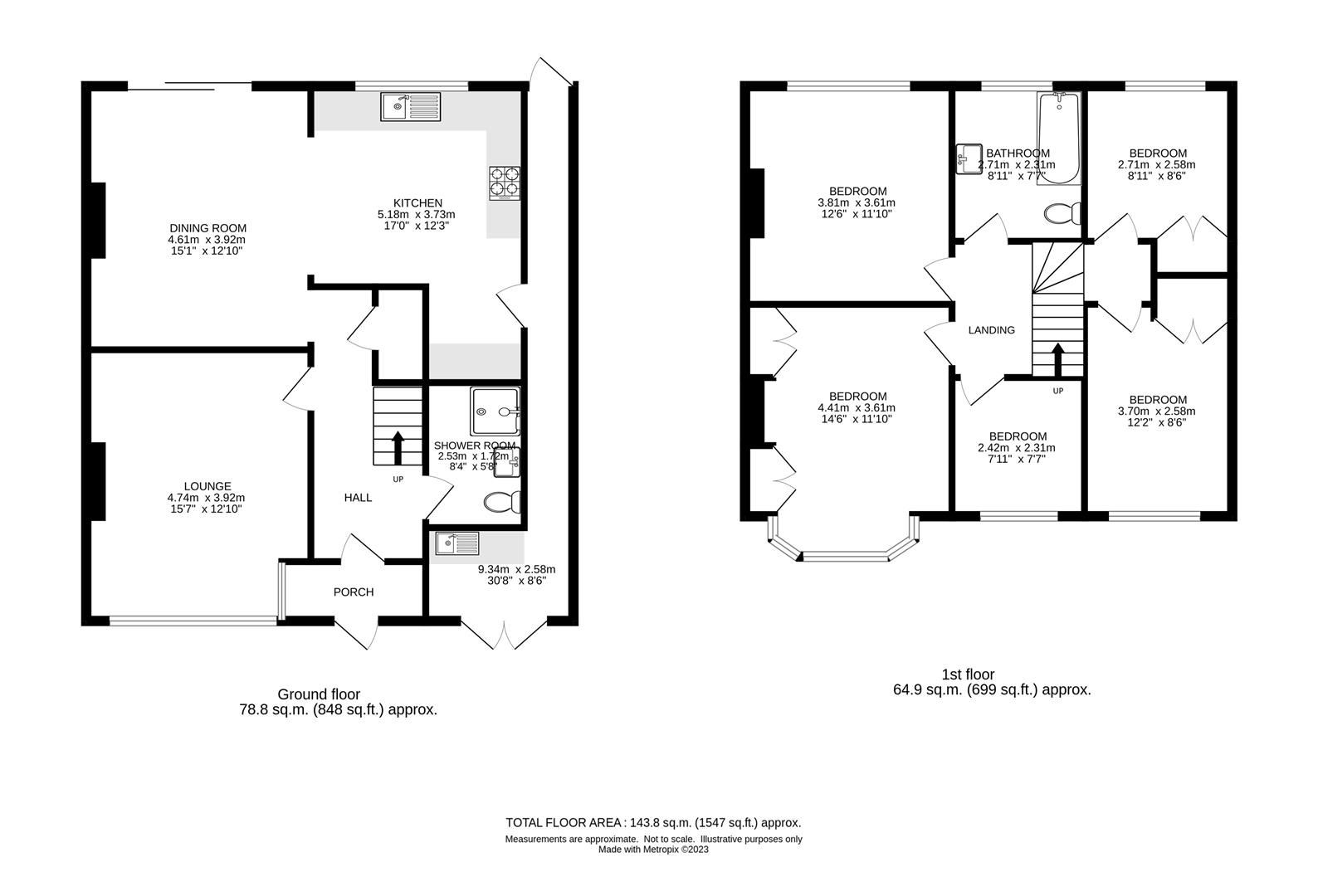Semi-detached house for sale in Redford Avenue, Wallington SM6
* Calls to this number will be recorded for quality, compliance and training purposes.
Property features
- South wallington location
- Two bathrooms
- Five bedrooms
- Close to excellent grammar schools including wilson's
- Open plan kitchen / diner with bifold doors
- Stunning rear garden
- Ample off street parking
Property description
Situated in one of South Wallington's most favoured roads, is this impressive five bedroom semi detached family home which offers the perfect blend of modern luxury and family comfort. This wonderful property has been finished to a high specification throughout and offers spacious accommodation with five bedrooms, two bathrooms and two reception rooms. One of the highlights is the modern open plan kitchen diner featuring bi-fold doors opening out to the garden, creating a lovely social space to entertain family and friends.
Outside, the property boasts a stunning landscaped rear garden that features a large lawn, a fish pond, and a spacious patio area complete with a gazebo - perfect for al fresco dining on warm summer evenings. Conveniently, this property also offers off street parking for several vehicles allowing plenty of space for family and any guests.
It is ideally situated for those looking to be close to local highly regarded primary and secondary schools with John Fisher, Wallington High School for Girls and Wilsons Grammar School all within easy walking distance. Don't miss the opportunity to make this lovely house your new home. Contact us today to arrange a viewing today.
Accommodation
Double glazed entrance porch, front door into
Entrance Hall
Radiator, tiled flooring, under stairs storage cupboard.
Downstairs Shower Room
Modern suite comprising of walk-in shower, thermostatic shower with rain showerhead, wall mounted vanity wash hand basin with chrome mixer tap and storage below, WC, vertical radiator, extractor fan, tiled walls and flooring.
Living Room
Vertical Radiators, fitted carpet, double glazed bay window to front aspect.
Open plan Kitchen Diner
Kitchen
Range of modern grey fitted kitchen units and drawers, inset stainless steel sink with chrome mixer tap, integrated 'Miele' double oven and grill with induction hob and extractor fan above, space for American fridge freezer, space and plumbing for dishwasher, washing machine and tumble dryer, integrated 'Miele' microwave and plate warmer, 'Worcester' boiler, vertical radiator, tiled flooring.
Door to garage space featuring fitted wall units and worksurface and inset stainless steel sink with chrome mixer tap, passageway with front to rear access with patio door leading out to garden.
Dining Area
Vertical radiators, tiled flooring, double glazed bi-folding doors leading out to garden .
Stairs to 1st floor Hallway
Bedroom One
Range of fitted wardrobes, drawers and shelves, radiator, fitted carpet, double glazed bay window to front aspect
Bedroom Two
Built in wardrobe, radiator, fitted carpet, double glazed window to rear aspect
Bedroom Three
Radiator, fitted carpet, double glazed window to front aspect.
Family Bathroom
Freestanding bath with chrome mixer tap and hand shower attachment, WC, wall mounted wash hand basin with chrome mixer tap and storage below, vertical chrome radiator, tiled walls, tiled flooring, extractor fan, double glazed obscure window to rear aspect, loft access.
Bedroom Four
Built in wardrobe, radiator, fitted carpet, double glazed window to front aspect
Bedroom Five
Built-in wardrobe, radiator, fitted carpet, double glazed window to rear aspect.
Outside
To the front
Paved driveway with off street parking for several cars, borders with shrubs and flowers, garage/side access.
Rear Garden
Beautifully landscaped garden with large patio area, steps up to lawn section, borders with mature shrubs and flowers, gazebo, fishpond and rockery, shed.
Property info
16Redfordavenuewallingtonsm69Dp-High.Jpg View original

For more information about this property, please contact
Cromwells Estate Agents Ltd, SM6 on +44 20 3641 4454 * (local rate)
Disclaimer
Property descriptions and related information displayed on this page, with the exclusion of Running Costs data, are marketing materials provided by Cromwells Estate Agents Ltd, and do not constitute property particulars. Please contact Cromwells Estate Agents Ltd for full details and further information. The Running Costs data displayed on this page are provided by PrimeLocation to give an indication of potential running costs based on various data sources. PrimeLocation does not warrant or accept any responsibility for the accuracy or completeness of the property descriptions, related information or Running Costs data provided here.














































.png)
