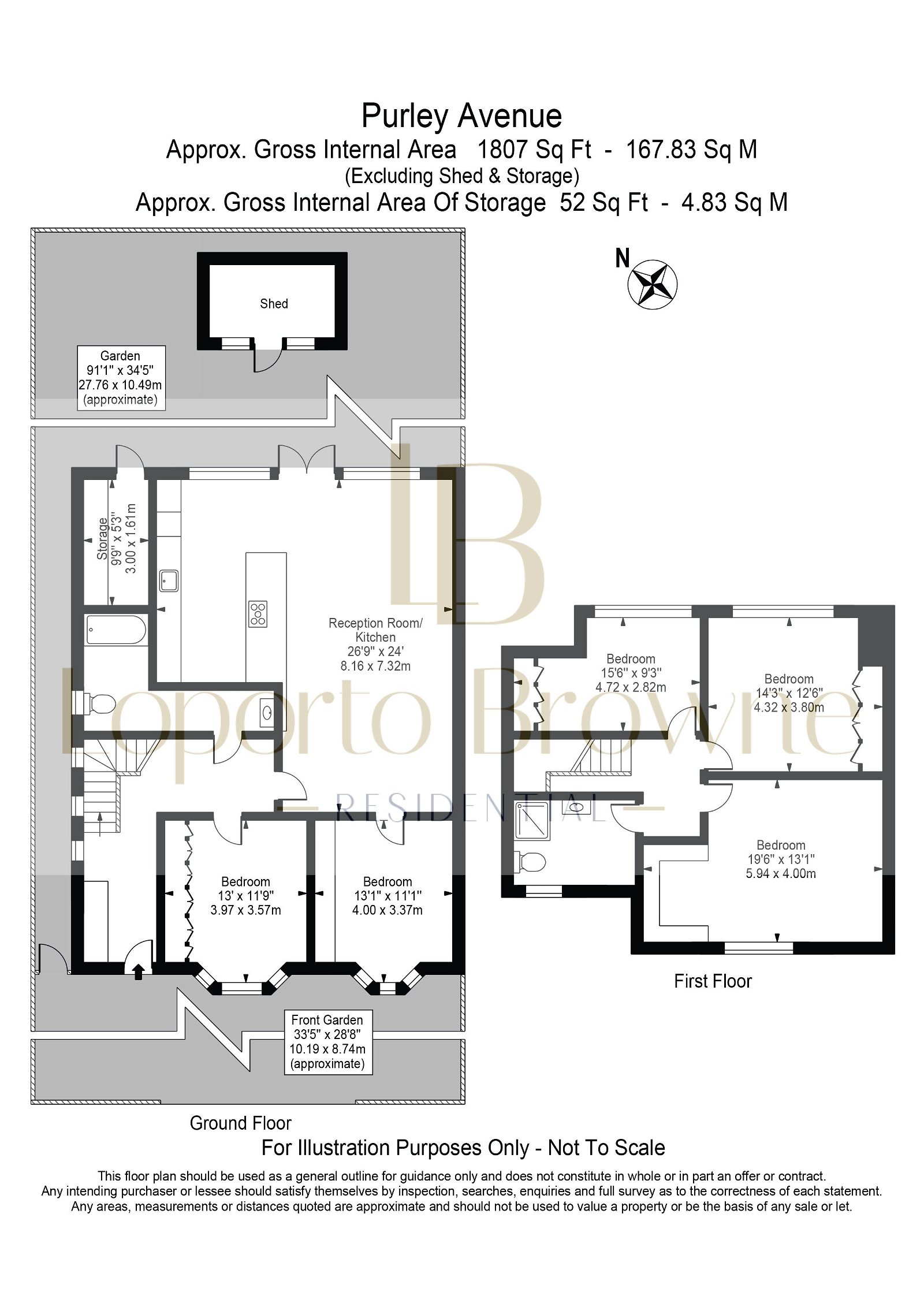Semi-detached house for sale in Purley Avenue, London NW2
* Calls to this number will be recorded for quality, compliance and training purposes.
Property features
- Archiectually designed semi detached house
- 5 bedroom and 2 bathroom (with water softner)
- Folding doors leading to a 27 meter deep private garden
- Off street parking for multiple cars
- One bedroom doubles up as a seperate office
- State of the art open plan kitchen with Bosch & Neff appliances and polished Calcatta Quartz work surface and a seperate hidden utility room
- High ceilings and an abudance of storage
- French smoked oak wooden floors throughout the living spaces with underfloor heating.
- Contempoary lateral living
- Quiet, low rise residential street
Property description
Guide price: £1,750,000 to £1,900,000
This architecturally designed five-bedroom, two-bathroom semi-detached house offers a unique blend of style and functionality. Perfectly suited for modern living, the property features off-street parking for multiple cars and is thoughtfully arranged over two floors, providing convenient lateral living.
Spacious and Modern Living: The heart of the home is the open-plan living room and kitchen, boasting state-of-the-art Bosch appliances and a polished Calcutta quartz work surface. A separate utility room adds to the convenience, making household chores a breeze.
Clever Design and Ample Storage: High ceilings and an abundance of storage are highlights of this home. The clever design ensures that every inch of space is utilised efficiently, with smoked wooden floors adding a touch of elegance and warmth with underfloor heating throughout the entire house.
Versatile Spaces: One of the bedrooms doubles as a separate office, complete with beautiful Crittall doors that open up into the space, perfect for those who work from home.
Seamless Indoor-Outdoor Living: The garden is an impressive 27 metres long and offers a high degree of privacy. Bi-folding doors from the living room lead out to the garden, creating a seamless transition from indoor to outdoor living, ideal for entertaining or relaxing.
Location: Purley Avenue is a picturesque and tranquil street with a close-knit community. The street is lined with beautifully preserved period homes, each exuding its unique character and charm. These properties not only offer aesthetic appeal but also the comfort and space that modern families desire. The neighbourhood is well-regarded for its low crime rates, ensuring peace of mind for you and your loved ones.
This excellent location is walking distance to Cricklewood station which is on the Thameslink with regular services to London St Pancras, West Hampstead, Wimbledon, Sutton, Luton and St Albans. It is also well connected by multiple bus routes to Golders Green Station (Northern line), Willesden Green (Jubilee line) and Brent Cross Shopping Centre.
The Brent Cross regeneration is on the doorstep and is one of the biggest regeneration projects in Europe and London’s most ambitious regeneration project since the start of the pandemic - it will become the capital’s biggest “15-minute town” where shops, offices, restaurants, parks and the train station are all within a quarter of an hour’s walk.
Schools and nurseries: Walking distance to Ofsted rated Outstanding nursery (Little Learners Montessori) and school (St Agnes Catholic school).
Parks: It is also within easy reach of Fortune Green Park, Clitterhouse Farm and Recreation Ground or Clitterhouse Playing Fields which is of local Importance for Nature Conservation in this area. Golders Hill Park and the wonderful Hampstead Heath are both a short drive away.
Fitness: The new David Lloyds Health Club, with a huge variety of classes, swimming pool and spa facilities, multi-club access with free parking and Pure Gym.
Oli & Liana are delighted to be instructed on this architecturally designed house suitable for lateral living. This is a must see, please watch the video and book a viewing.
Property info
For more information about this property, please contact
Loporto Browne Residential, W10 on +44 20 8166 2741 * (local rate)
Disclaimer
Property descriptions and related information displayed on this page, with the exclusion of Running Costs data, are marketing materials provided by Loporto Browne Residential, and do not constitute property particulars. Please contact Loporto Browne Residential for full details and further information. The Running Costs data displayed on this page are provided by PrimeLocation to give an indication of potential running costs based on various data sources. PrimeLocation does not warrant or accept any responsibility for the accuracy or completeness of the property descriptions, related information or Running Costs data provided here.













































.png)
