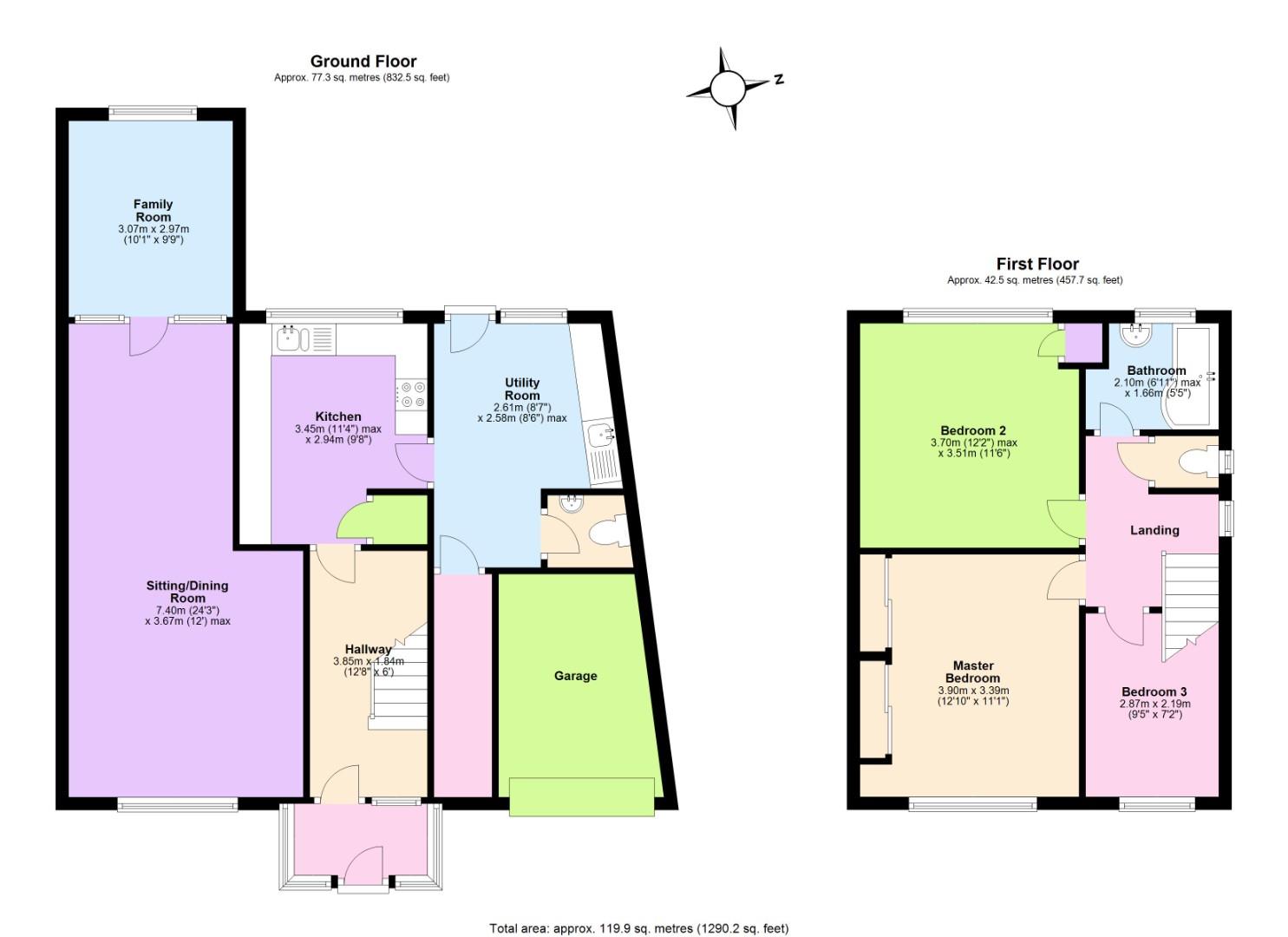Semi-detached house for sale in Wansbeck Road, Keynsham, Bristol BS31
* Calls to this number will be recorded for quality, compliance and training purposes.
Property features
- Vendor suited
- Wellsway school catchment area
- Close to shops and amenities
- Westerly facing enclosed rear garden
- UPVC double glazing
- Gas fired central heating
- Garage and driveway
Property description
**vendor suited** A charming three-bedroom semi-detached property perfectly positioned within the esteemed Wellsway School catchment area and in close proximity to local shops and amenities this property is an ideal family home. Boasting a thoughtful extension at the rear of the house, as well as an additional extension at the back of the garage, this residence offers ample space for comfortable living. The inclusion of uPVC double glazing and gas-fired central heating ensures both warmth and energy efficiency throughout the seasons. Convenience is key with a garage providing off-street parking, a valuable asset in this bustling neighbourhood. The westerly facing enclosed rear garden is a tranquil retreat, perfect for relaxing or entertaining guests on sunny afternoons.
Don't miss the opportunity to make this property your own and enjoy the benefits of a well-maintained home in a prime location. Embrace the charm and warmth of this delightful house on Wansbeck Road - your future home awaits!
Entrance via uPVC double glazed front door into
Porch
Two uPVC double glazed windows to front aspect, 2 uPVC double glazed windows to side aspects, front door into
Hallway (3.85 x 1.84 (12'7" x 6'0"))
Stairs rising to first floor landing, understairs storage cupboard, single radiator, doors to
Lounge/Dining Room (7.40 x 3.67 (24'3" x 12'0"))
UPVC double glazed window to front aspect, double radiator, living flame coal effect fire, double radiator, serving hatch, further door to
Family Room (3.07 x 2.97 (10'0" x 9'8"))
UPVC double glazed window to rear aspect, uPVC double glazed obscured window to side aspect, double radiator.
Kitchen (3.45 x 2.94 (11'3" x 9'7"))
UPVC double glazed window to rear aspect, a range of wall and floor units with worksurface over, 1 1/4 sink drainer unit with mixer taps over, space for cooker with fitted extractor hood over, space for under unit fridge freezer, breakfast bar area, double radiator, larder cupboard with shelving, door to
Utility Room (2.61 x 2.58 (8'6" x 8'5"))
UPVC double glazed obscured door to rear garden, uPVC double glazed window to rear aspect, a range of wall units, space and plumbing for washing machine, space for additional under unit fridge with worksurface over, sink with taps over and storage beneath, wall mounted Worcester boiler, double radiator, door to side hallway, door to
Downstairs W/C
Close coupled w/c, wash hand basin with taps over, extractor fan.
Side Hallway (Storage Space)
UPVC double glazed obscured door to front aspect.
First Floor Landing
Access to loft space, uPVC double glazed window to side aspect, doors to
Bedroom One (3.90 x 3.39 (12'9" x 11'1"))
UPVC double glazed window to front aspect, single radiator, fitted wardrobes housing hot water tank.
Bedroom Two (3.70 x 3.51 (12'1" x 11'6"))
UPVC double glazed window to rear aspect, single radiator, fitted storage cupboard.
Bedroom Three (2.87 x 2.19 (9'4" x 7'2"))
UPVC double glazed window to front aspect, single radiator, fitted wardrobes.
Family Bathroom (2.10 x 1.66 (6'10" x 5'5"))
Obscured uPVC double glazed window to rear aspect, panelled bath with shower attachment over, wash hand basin with mixer taps over and storage beneath, double radiator.
Separate W/C
Obscured uPVC double glazed window to side aspect, close coupled w/c.
Outside
The front of the property has a driveway providing off street parking and access to the garage with metal up and over door, the remainder is laid mainly to lawn. The westerly facing rear garden has a patio area immediately adjacent to the property ideal for garden furniture, the remainder is laid mainly to lawn with raised borders to both sides with a selection of shrubs and trees, a further patio area is situated at the rear of the garden ideal for further garden furniture. A wooden shed is also included in the sale. The rear garden is fully enclosed by wooden fencing.
Directions
Sat Nav BS31 1QJ
Property info
For more information about this property, please contact
Eveleighs, BS31 on +44 117 304 8413 * (local rate)
Disclaimer
Property descriptions and related information displayed on this page, with the exclusion of Running Costs data, are marketing materials provided by Eveleighs, and do not constitute property particulars. Please contact Eveleighs for full details and further information. The Running Costs data displayed on this page are provided by PrimeLocation to give an indication of potential running costs based on various data sources. PrimeLocation does not warrant or accept any responsibility for the accuracy or completeness of the property descriptions, related information or Running Costs data provided here.
































.png)

