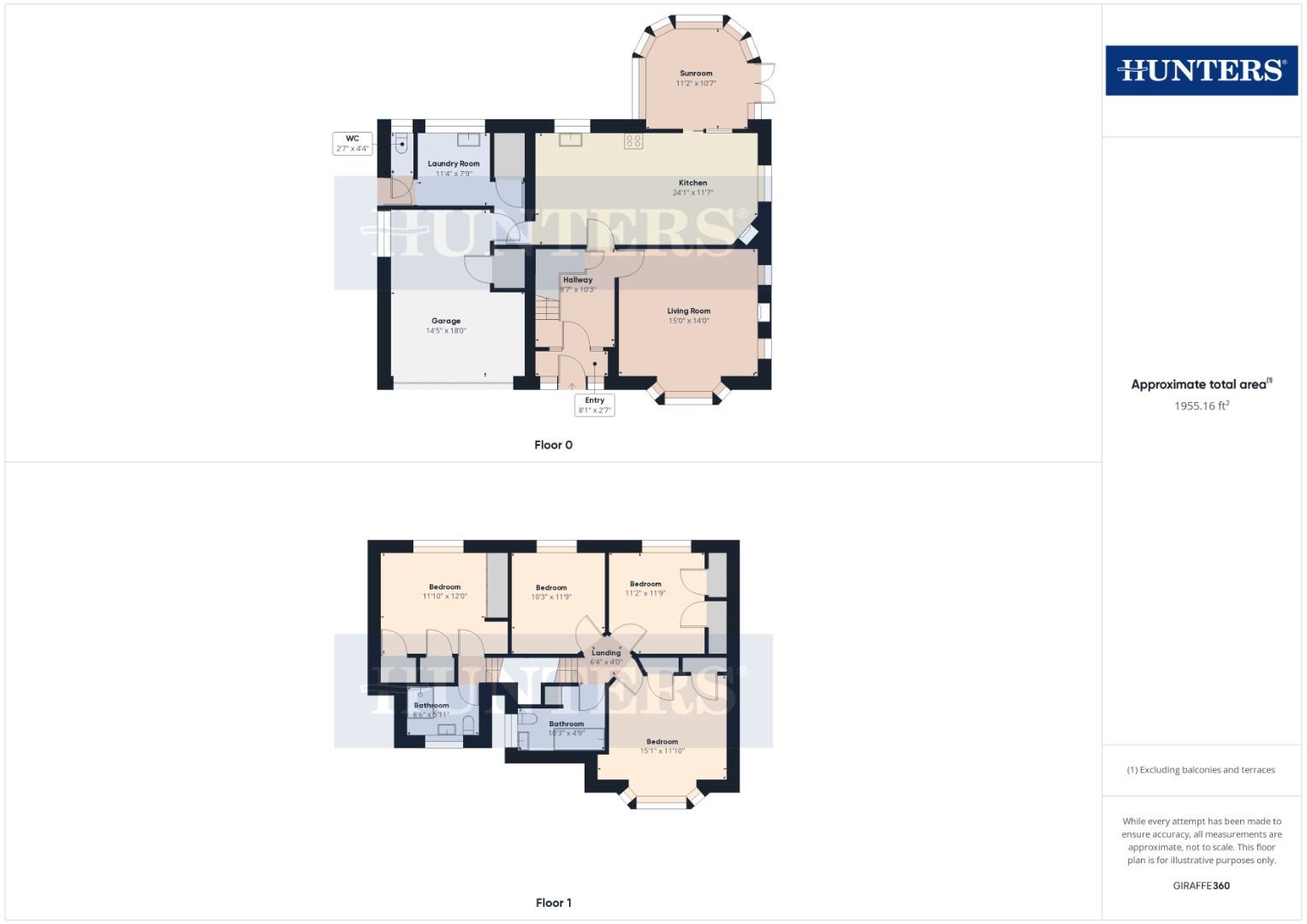Detached house for sale in Arnold Lane West, Arnold, Hull HU11
* Calls to this number will be recorded for quality, compliance and training purposes.
Property description
This substantial detached four-bedroom property, situated on a generous plot with expansive countryside views, is the lifestyle home you've been searching for. Presented to a high standard throughout, it features a spacious and flexible layout that caters to the needs of the entire family. The outside space is equally impressive, with a fantastic frontage offering ample parking for numerous vehicles and a garden perfect for family gatherings or cultivating your own fruits and vegetables. This property provides an idyllic setting and a welcoming retreat to come home to.
The property briefly comprises; entrance porch, entrance hall, lounge, kitchen, dining room, conservatory, four bedrooms, bathroom, garage, private front and rear gardens. Book your viewing today!
Entrance Porch
UPVC double-glazed entrance door and tiled flooring.
Entrance Hall
UPVC double-glazed door, coving, radiator, under-stairs storage cupboard, Oak flooring, power points and stairs ascending to the first floor landing.
Living Room
UPVC double-glazed windows to the front and side aspects, coving, radiator, feature fireplace with log burning stove, TV point and power points.
Kitchen / Diner
UPVC double-glazed windows to the side and rear aspects, coving, a range of wall and base units with with work surfaces, tiled splash backs, sink and drainer unit, integrated dishwasher, integrated microwave, electric oven and hob, extractor hood, space for fridge / freezer, feature fireplace, Oak flooring, power points and sliding doors opening to the conservatory.
Conservatory
UPVC double-glazed windows to the rear aspect, French doors opening to the garden, radiator, power points and TV point.
Utility Room
UPVC double-glazed window to the rear aspect and door opening to the side, pantry cupboard, a range of base units with work surfaces, sink and drainer unit, space for washing machine and tumble dryer, radiator, door to the garage and power points.
Wc
UPVC double glazed window to the rear aspect and low flush WC.
First Floor Landing
Power points and loft access, which is part boarded and with ladder.
Bedroom 1
UPVC double-glazed bay window to the front aspect with open country views, fitted wardrobes, radiator, TV point and power points.
Bedroom 2
UPVC double-glazed window to the rear aspect, fitted wardrobes, radiator and power points.
Shower Room
UPVC double-glazed window to the front aspect, coving, tiled shower enclosure with power shower, wash hand basin with pedestal, low flush WC and heated towel rail.
Bedroom 3
UPVC double-glazed window to the rear aspect, fitted cupboard, fitted wardrobe, radiator and power points.
Bedroom 4
UPVC double-glazed window to the rear aspect, radiator, TV point and power points.
Bathroom
UPVC double-glazed window to the front aspect, three piece bathroom suite comprising; panel enclosed bath with mixer taps and mains shower over, low flush WC, wash hand basin with pedestal, heated towel rail. Part tiled walls and airing cupboard.
Garage
Electric roller doors, power and lighting.
Garden
Side entrance to the rear garden which is mainly laid to lawns with plant and shrub borders, large patio, decked patio, vegetable beds, feature pond, outside tap and lights.
Parking
Double gates open to ample off road parking to numerous vehicles.
Material Information - Hunters Beverley
Tenure Type; Freehold
Council Tax Banding;
Property info
For more information about this property, please contact
Hunters - Beverley, HU17 on +44 1482 535705 * (local rate)
Disclaimer
Property descriptions and related information displayed on this page, with the exclusion of Running Costs data, are marketing materials provided by Hunters - Beverley, and do not constitute property particulars. Please contact Hunters - Beverley for full details and further information. The Running Costs data displayed on this page are provided by PrimeLocation to give an indication of potential running costs based on various data sources. PrimeLocation does not warrant or accept any responsibility for the accuracy or completeness of the property descriptions, related information or Running Costs data provided here.



































.png)
