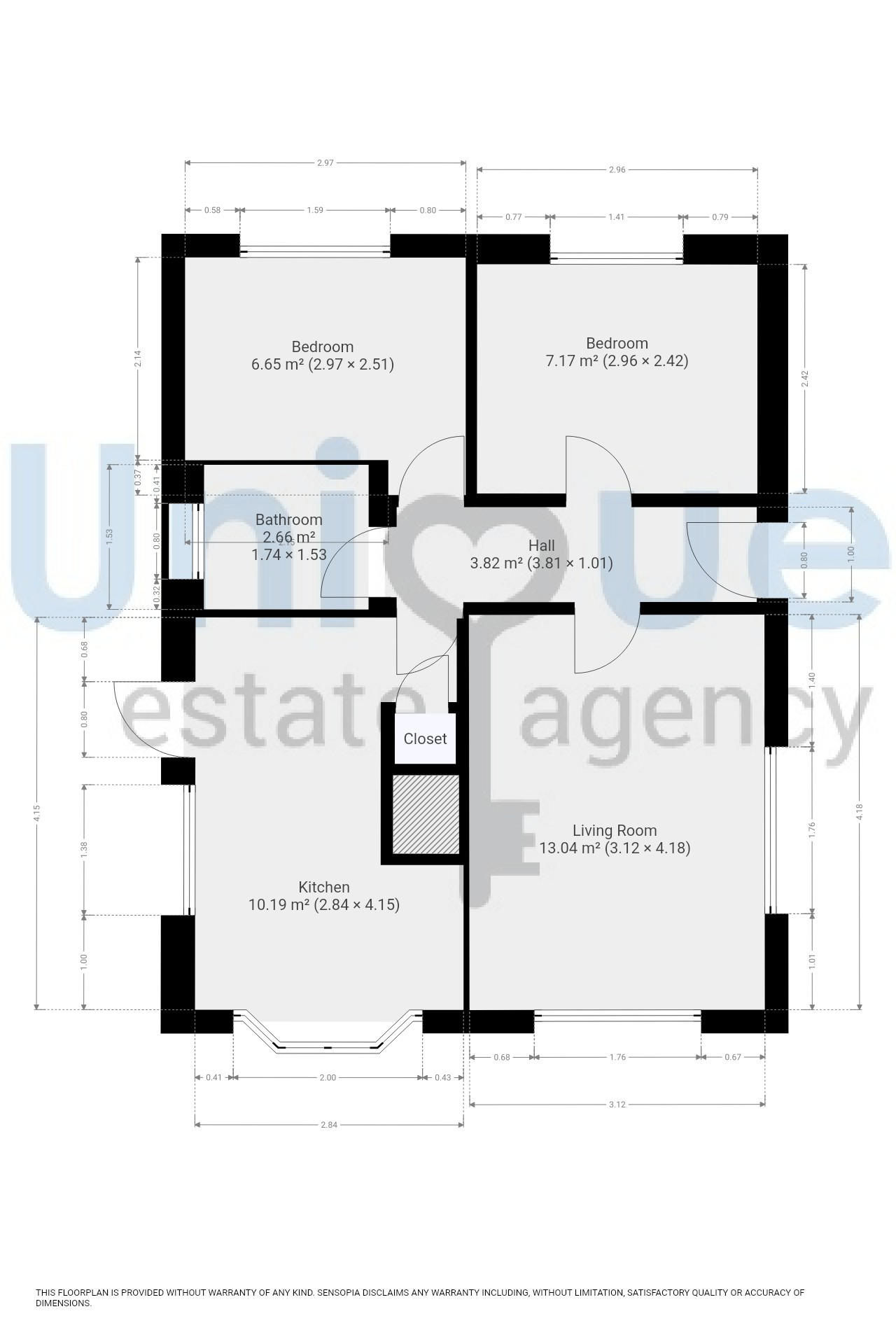Property for sale in Woodside Park, Stalmine, Poulton-Le-Fylde FY6
* Calls to this number will be recorded for quality, compliance and training purposes.
Property features
- Spacious Kitchen.
- 3 Piece Bathroom Suite
- Two Double Bedrooms
- Residential mobile home park
- Great Size Lounge
- Woodside Park - Idyllic Rural Location
Property description
**huge potential** Residential Park Home, Situated In An Idyllic Location, In Rural Stalmine. Offering no ongoing chain, Well Proportioned Lounge, Spacious Kitchen/Dining Room, two Double Bedrooms & Bathroom With Off Road Parking, Gardens To The Front, Side & Rear Elevations. Internal Viewing Considered Essential To Avoid Disappointment!
Woodside Park is a Residential site, situated in an idyllic location just outside Stalmine Village, it is set back from the main road via a private lane for residents only.
The lounge is a great size with double aspect windows to the front and side elevations, there is a gas fire in situ with back boiler behind. The kitchen is spacious offering a range of wall mounted and base units with generous work surface area. There is space for a freestanding cooker and fridge freezer. External door provides side elevation access.
There are two double bedrooms, both benefit from fitted wardrobes and rear garden views. The family bathroom is also a good size briefly comprising bath, pedestal hand wash basin and low flush wc.
Externally there is off road parking available and wraparound gardens to the front, side and rear elevations.
Internal Viewing Essential! **no chain**
Council Tax: A
Internal Living Space: 43.80sqm
Tenure: Leasehold, to be confirmed by your legal representative.
Site Fees: The site fees are payable every 4th Friday of the month and its £151.00 which includes water rates. The site doesnt allow pets.
Entrance Hallway (3.81m x 1.01m)
Lounge (4.18m x 3.12m)
Kitchen (4.15m x 2.84m)
Bedroom One (2.96m x 2.42m)
Bedroom Two (2.97m x 2.51m)
Family Bathroom (1.74m x 1.53m)
For more information about this property, please contact
Unique Estate Agency Ltd - Thornton-Cleveleys, FY5 on +44 1253 520961 * (local rate)
Disclaimer
Property descriptions and related information displayed on this page, with the exclusion of Running Costs data, are marketing materials provided by Unique Estate Agency Ltd - Thornton-Cleveleys, and do not constitute property particulars. Please contact Unique Estate Agency Ltd - Thornton-Cleveleys for full details and further information. The Running Costs data displayed on this page are provided by PrimeLocation to give an indication of potential running costs based on various data sources. PrimeLocation does not warrant or accept any responsibility for the accuracy or completeness of the property descriptions, related information or Running Costs data provided here.






























.png)

