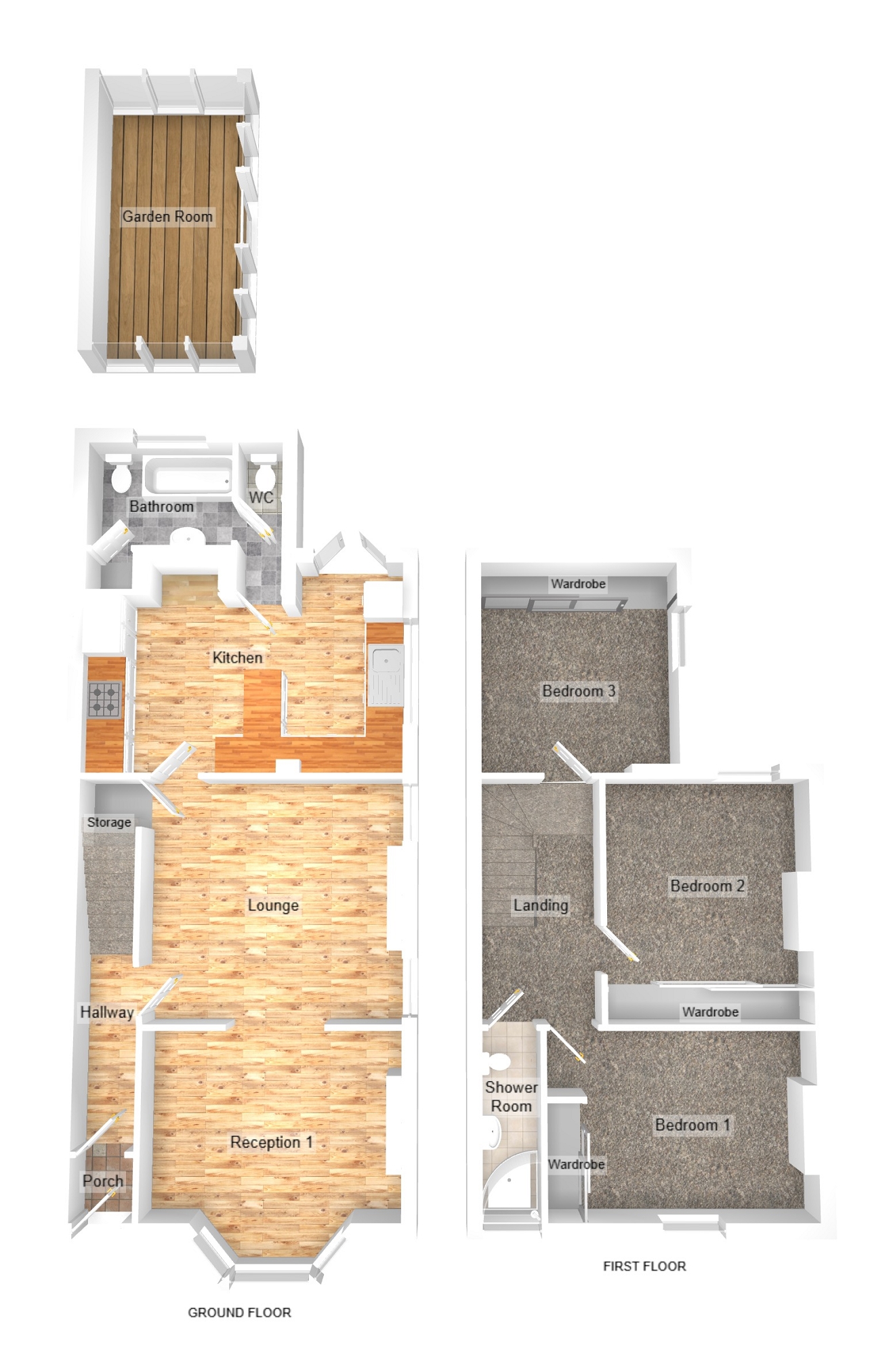Semi-detached house for sale in Blackmill Road, Bryncethin, Bridgend County. CF32
* Calls to this number will be recorded for quality, compliance and training purposes.
Property features
- Three Bedroom Semi located in Bryncethin
- Two Reception Rooms
- Kitchen-Diner
- Downstairs bathroom
- Three bedrooms
- Upstairs shower room
- Rear lane access and parking
- Garden with garden sun room
- No chain
- A must to view
Property description
"A must view to be appreciated" Three bedroom family home, situated in Bryncethin, access to m4 corridor and local amenities. This property must be viewed to appreciate the size, comprises a entrance hall, lounge/reception room, kitchen/diner, utility cupboard i nthe downstairs bathroom, downstairs bathroom and WC. To the first floor, three double bedrooms and recently added shower room. Rear lane access to the rear parking, beautiful garden with multiple seating areas and useful sun room/store room, space for storage sheds and side gate access to the front of the property. No chain. Viewing comes highly recommended to appreciate what this property has to offer. Please call to arrange a viewing.
Entrance
Enter via composite door into hallway, papered walls, textured ceiling, tile flooring, radiator and access to ground floor rooms and staircase access to the first floor.
Lounge (4.09m x 3.71m (13' 5" x 12' 2"))
UPVC double glazed widow to rear aspect, plain walls, textured ceiling, laminate flooring, radiator and arch access to the second reception room.
Reception Room (4.02m x 3.60m (13' 2" x 11' 10"))
UPVC double glazed bay widow to front aspect, plain and papered walls, textured ceiling, laminate flooring, radiator and arch access to the second reception room.
Kitchen- Diner (5.09m x 3.29m (16' 8" x 10' 10"))
Bright and airy kitchen with a range of wall and base units with complimentary work surface, electric hob, electric oven with extractor over, stainless steel sink with mixer tap, space for fridge/freezer, plain walls, tile splash back, plain ceiling, tile flooring, breakfast bar seating area, UPVC window to side aspect and rear patio doors opening to the garden and door access to the downstairs bathroom.
Downstairs Bathroom (2.29m x 1.68m (7' 6" x 5' 6"))
UPVC double glazed window to rear aspect, three piece bathroom with panel bath with shower over, vanity unit wash hand basin, radiator, tile flooring and plain and tile walls, cupboard housing the washing machine.
Landing
Door access to first floor rooms. Plain walls, textured ceiling, radiator, carpet flooring and attic hatch.
Bedroom One (4.17m x 2.89m (13' 8" x 9' 6"))
UPVC double glazed window to front aspect, plain walls, textured ceiling, carpet flooring, radiator and fitted wardrobes.
Bedroom Two (3.81m x 3.18m (12' 6" x 10' 5"))
UPVC double glazed window to rear aspect, plain walls, textured ceiling, lamiante flooring, radiator and fitted swardrobes.
Bedroom Three (3.38m x 3.14m (11' 1" x 10' 4"))
UPVC double glazed window to rear aspect, plain walls, textured ceiling, carpet flooring, radiator and fitted wardrobes.
Shower Room
UPVC double glazed window to front apse ct, newly added shower room with shower enclosure and shower, low level WC, wash hand basin, two radiator, vinyl flooring, panel walls and plain ceiling.
Outside
Front - Wall and gate boundary with side gate access to the rear garden.
Rear- Beautiful garden with rear lane access and rear parking, fence boundary, dwarf wall boundaries for foil age, space for storage shed, patio seating area, laid to decorative stones seating area, path leading through the garden to the rear access, sun room/storage room is a added space for storage, office or chilling on a sunny day.
Garden Room (4.38m x 2.37m (14' 4" x 7' 9"))
Property info
For more information about this property, please contact
Daniel Matthew Estate Agents, CF31 on +44 1656 376888 * (local rate)
Disclaimer
Property descriptions and related information displayed on this page, with the exclusion of Running Costs data, are marketing materials provided by Daniel Matthew Estate Agents, and do not constitute property particulars. Please contact Daniel Matthew Estate Agents for full details and further information. The Running Costs data displayed on this page are provided by PrimeLocation to give an indication of potential running costs based on various data sources. PrimeLocation does not warrant or accept any responsibility for the accuracy or completeness of the property descriptions, related information or Running Costs data provided here.





































.png)

