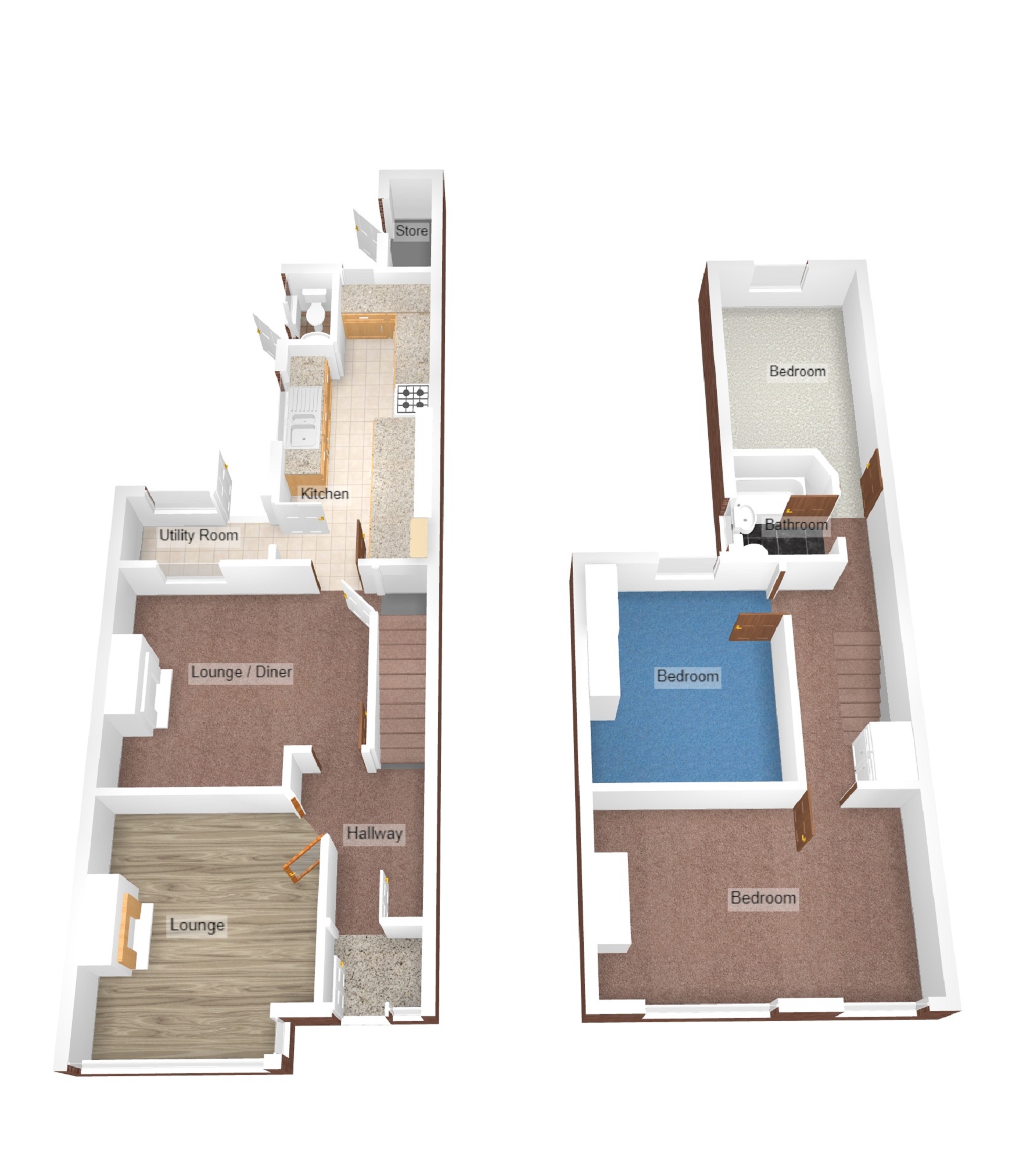Terraced house for sale in Coronation Street, Aberkenfig, Bridgend County. CF32
* Calls to this number will be recorded for quality, compliance and training purposes.
Property features
- Three bedroom mid terraced house
- Two reception rooms
- Kitchen with utility
- First floor bathroom
- Beautiful rear garden
- EPC - D - Council tax - C
Property description
Introducing for sale this three bedroom mid terraced house in the sought after location of Aberkenfig within walking distance of all facilities and amenities including doctors surgery and primary school. Good road links to Bridgend town centre, McArthur Glen Designer Outlet and the M4 corridor and A48. The property benefits from two reception rooms, kitchen with utility and beautiful rear garden. Ideal first time purchase.
Entrance
Via PVCu door with side panel into the entrance porch.
Entrance Porch
Emulsioned and bevelled coved ceiling, artexed walls, original Victorian tiled flooring and half glazed/half panelled door leading into the hallway.
Entrance Hall
Artexed and bevelled coved ceiling, emulsioned and papered walls, fitted carpet and radiator. Two doors leading off.
Reception Room 1 (3.71m x 3.43m (12' 2" x 11' 3"))
Emulsioned, papered and coved ceiling, emulsioned walls with picture rail, laminate flooring, box bay PVCu double glazed window and radiator. Decorative wooden fireplace with tiled hearth housing an electric feature fire.
Reception Room 2 (3.94m x 3.64m (12' 11" x 11' 11"))
Polystyrene tiled and coved ceiling, emulsioned and papered walls, single glazed window looking into the utility, fitted carpet and radiator. Chimney breast with feature chimney place and gas fire. Door leading to an under stairs storage cupboard.
Kitchen (5.91m x 2.70m (19' 5" x 8' 10"))
PVCu tongue and groove ceiling, fully tiled walls and tiled flooring, large PVCu double glazed window overlooking the side of the property and PVCu double glazed window overlooking the rear garden. The kitchen comprises a range of wall and base units in wood effect with complementary work surfaces housing a one and half stainless sink with mixer tap. Space for washing machine, under counter fridge and cooker.
Utility (1.98m x 1.10m (6' 6" x 3' 7"))
Clear Perspex roof, tiled walls and flooring, additional storage for further white goods. PVCu part glazed door with side panel leading to the rear of the property.
Landing
Artexed ceiling, emulsioned and papered walls, skirting and fitted carpet. Original storage unit and access to the loft.
Bedroom 1 (4.94m x 3.04m (16' 2" x 10' 0"))
Polystyrene tiled ceiling, emulsioned and papered walls, fitted carpet, two PVCu double glazed windows overlooking the front of the property with venetian blinds to remain and radiator.
Bedroom 2 (3.64m x 3.16m (11' 11" x 10' 4"))
Artexed ceiling, emulsioned and papered walls, fitted carpet, radiator and PVCu double glazed window overlooking the beautiful rear garden. Built in storage unit.
Bathroom (1.79m x 1.75m (5' 10" x 5' 9"))
Wooden tongue and groove ceiling with wooden beading, fully tiled walls with decorative border tile and black decorative floor tiles. Three piece suite comprising bath with shower mixer tap, pedestal wash hand basin and w.c. PVCu frosted double glazed window overlooking the side of the property.
Bedroom 3 (3.54m x 2.44m (11' 7" x 8' 0"))
Emulsioned and papered ceiling, emulsioned walls with one feature papered wall, fitted carpet, radiator and PVCu double glazed window overlooking the rear garden.
Outside
Beautiful rear garden bound by brick and laid to lawn with a raised border, patio area with summer house and gate leading to the rear lane with possibility to add a garage. Outside w.c. With sink and a store cupboard.
The front of the property is bound by brick with wrought iron railing and gate with path leading to the front door.
Property info
For more information about this property, please contact
Payton Jewell Caines, CF31 on +44 1656 760152 * (local rate)
Disclaimer
Property descriptions and related information displayed on this page, with the exclusion of Running Costs data, are marketing materials provided by Payton Jewell Caines, and do not constitute property particulars. Please contact Payton Jewell Caines for full details and further information. The Running Costs data displayed on this page are provided by PrimeLocation to give an indication of potential running costs based on various data sources. PrimeLocation does not warrant or accept any responsibility for the accuracy or completeness of the property descriptions, related information or Running Costs data provided here.

































.png)


