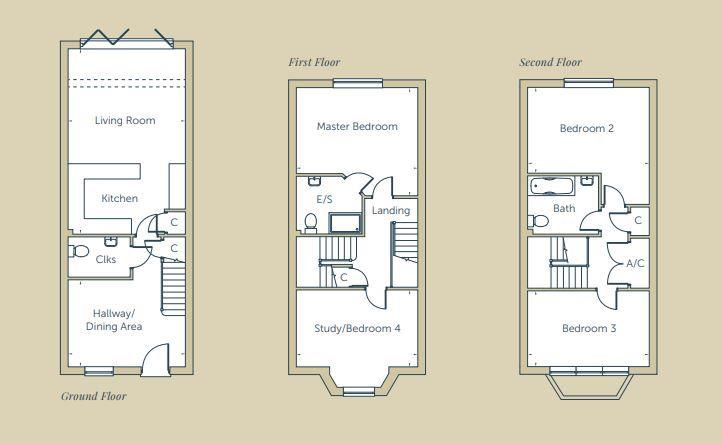Semi-detached house for sale in Barnetson Place, Dunmow, Essex CM6
* Calls to this number will be recorded for quality, compliance and training purposes.
Property features
- Modern Townhouse within Gated Development
- Georgian Inspired with Wonderful Features
- Under Floor Heating to the Ground Floor
- Carport and Further Parking
- Four Bedrooms and Two Bathrooms
- Kitchen/Living Room
- Dining Room
- Within Easy Distance to the Town Centre
- Attractive Garden
- No Onward Chain
Property description
***No Onward Chain*** Daniel Brewer are pleased to market this superb four bedroom Georgian inspired town house situated within this upmarket, prestigious and gated development of only ten houses within easy walking distance of the town centre. Barnetson Place are homes of character with their traditional build and natural materials, to the luxurious finishing touches that make this development. In brief the accommodation on the ground floor comprises: Dining room, kitchen/living room and a cloakroom. Over the top Two floor there are four bedrooms and two bathrooms. Externally there is a landscaped rear garden and parking for two vehicles.
This market town of Great Dunmow is a bustling town full of independent shops, restaurants and public houses/bars. The town centre is full of historic buildings with some stunning seating areas which include the renowned “Doctors Pond” at Talberds Ley. Some of Great Dunmow’s facilities include:- leisure centre, various additional gyms, supermarkets, fantastic primary & secondary schools, parks . The town offers fantastic transport links to Stansted Airport, Chelmsford City and Bishop’s Stortford.
Dining Room (4.438 x 3.317 (14'6" x 10'10"))
Window to front aspect, various power points, two ceiling mounted light fittings, wooden flooring, under stairs storage cupboard, stairs rising to first floor landing, doors leading to:-
Cloakroom (2.303 x 1.447 (7'6" x 4'8"))
Fitted with a wall mounted sink with mixer tap. Low level W.C, fully tiled flooring, partly tiled walls, shaver point.
Kitchen/Living Room (7.304 x 4.441 (23'11" x 14'6"))
Bifold Doors to rear aspect leading to rear garden, fitted with a range of eye and base level units with granite working surface over, induction hob with extractor fan over inset sink with mixer tap, integrated dishwasher, integrated fridge/freezer, cupboard enclosed washing machine, various inset spotlights, tiled flooring, various power points.
First Floor Landing
Ceiling mounted light fittings, doors leading to:-
Bedroom One (4.158 x 4.433 (13'7" x 14'6"))
Window to rear aspect, range of fitted wardrobes, ceiling mounted light fitting, various power points, radiator, door leading to:-
En-Suite (2.331 x 2.042 (7'7" x 6'8"))
Fitted with a glass enclosed double shower cubicle, wall mounted floating wash hand basin with vanity unit and mixer tap, low level W, C, wall mounted heated towel rail, various inset spotlights, shaver point, extractor fan, tiled flooring, tiled walls.
Bedroom Four (3.826 x 4.475 (12'6" x 14'8"))
Floor to ceiling bay window to front aspect, ceiling mounted light fitting, various power points, radiator.
Second Floor Landing
Door to airing cupboard, ceiling mounted light fitting, doors leading to:-
Bedroom Three (4.448 x 4.437 (14'7" x 14'6"))
Windows to rear aspect, ceiling mounted light fitting, various power points, radiator.
Bedroom Two (3.096 x 4.439 (10'1" x 14'6"))
Windows to front aspect, ceiling mounted light fitting, various power points, radiator.
Family Bathroom (2.534 x 2.053 (8'3" x 6'8"))
Fitted with a 'P' shaped bath with glass screen, wash hand basin with pedestal and mixer tap, low level W.C, wall mounted heated towel rail, tiled flooring, tiled walls, various inset spotlights, extractor fan.
Secluded Rear Garden
The rear garden has been tastefully landscaped and and boasts an array of mature shrub borders and trees. Directly outside the Bifold Doors there is a generous patio area perfect for entertaining with a further seating area and timber shed at the foot of the garden.
Parking
To the front of the property there is parking for two vehicles, one under a carport.
Property info
For more information about this property, please contact
Daniel Brewer, CM6 on +44 1371 829083 * (local rate)
Disclaimer
Property descriptions and related information displayed on this page, with the exclusion of Running Costs data, are marketing materials provided by Daniel Brewer, and do not constitute property particulars. Please contact Daniel Brewer for full details and further information. The Running Costs data displayed on this page are provided by PrimeLocation to give an indication of potential running costs based on various data sources. PrimeLocation does not warrant or accept any responsibility for the accuracy or completeness of the property descriptions, related information or Running Costs data provided here.
































.jpeg)
