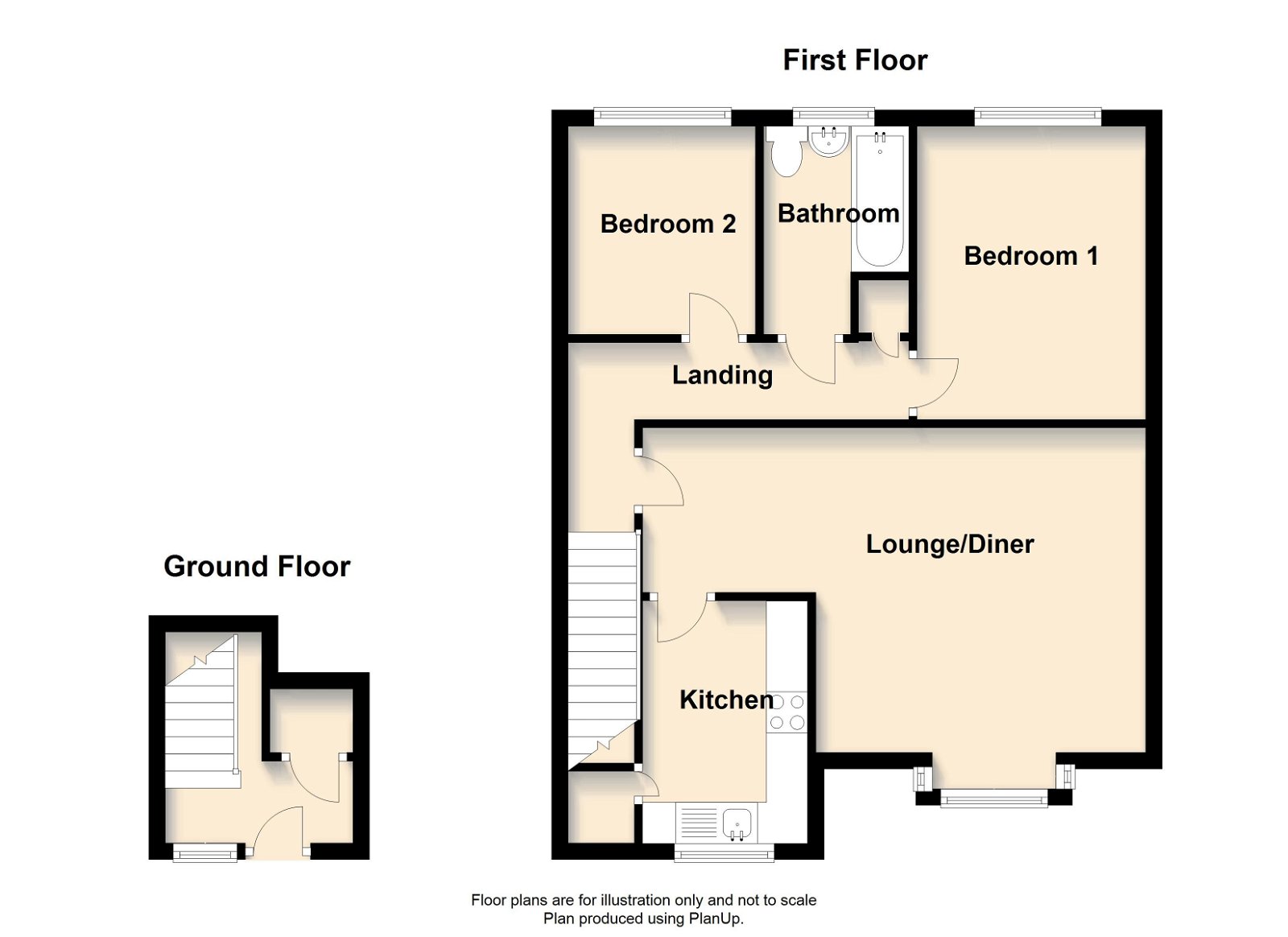Flat for sale in The Woodlands, Ainsdale, Southport PR8
* Calls to this number will be recorded for quality, compliance and training purposes.
Property features
- First Floor Retirement Apartment
- Available on a 70% Shared Ownership Basis
- Located Within Ainsdale Village
- Two Bedrooms, Lounge/Diner
- Modern KItchen, Bathroom/WC
- Available With No Onward Chain
- Viewings By Appointment
- Communal Gardens
- Residents & Visitor Car Parking
- Leasehold
Property description
This two bedroom first floor apartment is located just a short stroll away from the plentiful amenities of Ainsdale Village, and is situated to the first floor of this popular purpose built development. The property is offered to buyers aged 60 year or over on a 70/30% shared ownership basis with Anchor Housing, and the accommodation briefly includes; ground floor private entrance with stairs to first floor including stair lift. First floor landing giving access to lounge/diner and kitchen with a range of appliances, there are two bedrooms and bathroom with Wc. Viewings are by appointment with Chris Tinsley Estate Agents.
Private Ground Floor Entrance Hall
Entrance door and stairs to first floor accommodation. Emergency pull cord, useful built in cupboard with hanging space and electric wall heater.
First Floor Landing
Built in airing cupboard housing hot water cylinder and loft access. Door leads to....
Lounge Diner - 4.39m x 6.15m (14'5" overall measurements into bay x 20'2")
Upvc double glazed box bay window overlooking the development, electric storage heaters and entry phone handset to one wall. Emergency pull cord, wall grip and door leads to...
Kitchen - 2.95m x 2.01m (9'8" x 6'7")
Upvc double glazed window to front of development, modern style kitchen incorporating a range of built in base units with cupboards and drawers, wall cupboards and working surfaces. Single bowl sink unit with mixer tap and drainer. Appliances include 'Belling' ceramic style four ring hob with concealed extractor hood above, electric oven and plumbing is available for washing machine. Door to useful built in pantry cupboard situated to over stairs, emergency pullcord.
Bedroom 1 - 3.56m x 2.79m (11'8" x 9'2" excluding entry door recess)
Upvc double glazed window overlooks communal gardens to rear of development, wall grip and emergency pull cord.
Bedroom 2 - 2.57m x 2.36m (8'5" x 7'9")
Upvc double glazed window overlooks communal gardens to rear of development, electric wall heater.
Bathroom/WC - 2.57m x 2.06m (8'5" reducing to 5'5" x 6'9" overall measurements)
Opaque Upvc double glazed window with three piece white suite comprising of low level Wc, vanity wash hand basin with mixer tap and cupboards below and panelled bath. Tiled walls and emergency pull cord.
Outside
The development is situated in Ainsdale Village and provides convened and easy reach to a wealth of amenities including the Southport to Liverpool commuter line and A565 commuter links. The property benefits from allocated parking and communal gardens. Visitor parking is also available.
Note
The property is being offered for sale through Anchor Housing and their leasehold scheme for the elderly.
Council Tax
Sefton mbc band A.
Tenure
Leasehold 99 years from 3 April 1992.
Service Charge
The service charge o £164 per month this covers all outside maintenance costs, including gardens, fencing and repairs to the outside of properties. It also includes some internal work, such as the new (within the last five years) storage heaters, maintenance of ring-pull alarm system, checks on internal wiring.
Property info
For more information about this property, please contact
Chris Tinsley Estate Agents, PR9 on +44 1702 787674 * (local rate)
Disclaimer
Property descriptions and related information displayed on this page, with the exclusion of Running Costs data, are marketing materials provided by Chris Tinsley Estate Agents, and do not constitute property particulars. Please contact Chris Tinsley Estate Agents for full details and further information. The Running Costs data displayed on this page are provided by PrimeLocation to give an indication of potential running costs based on various data sources. PrimeLocation does not warrant or accept any responsibility for the accuracy or completeness of the property descriptions, related information or Running Costs data provided here.





















.png)

