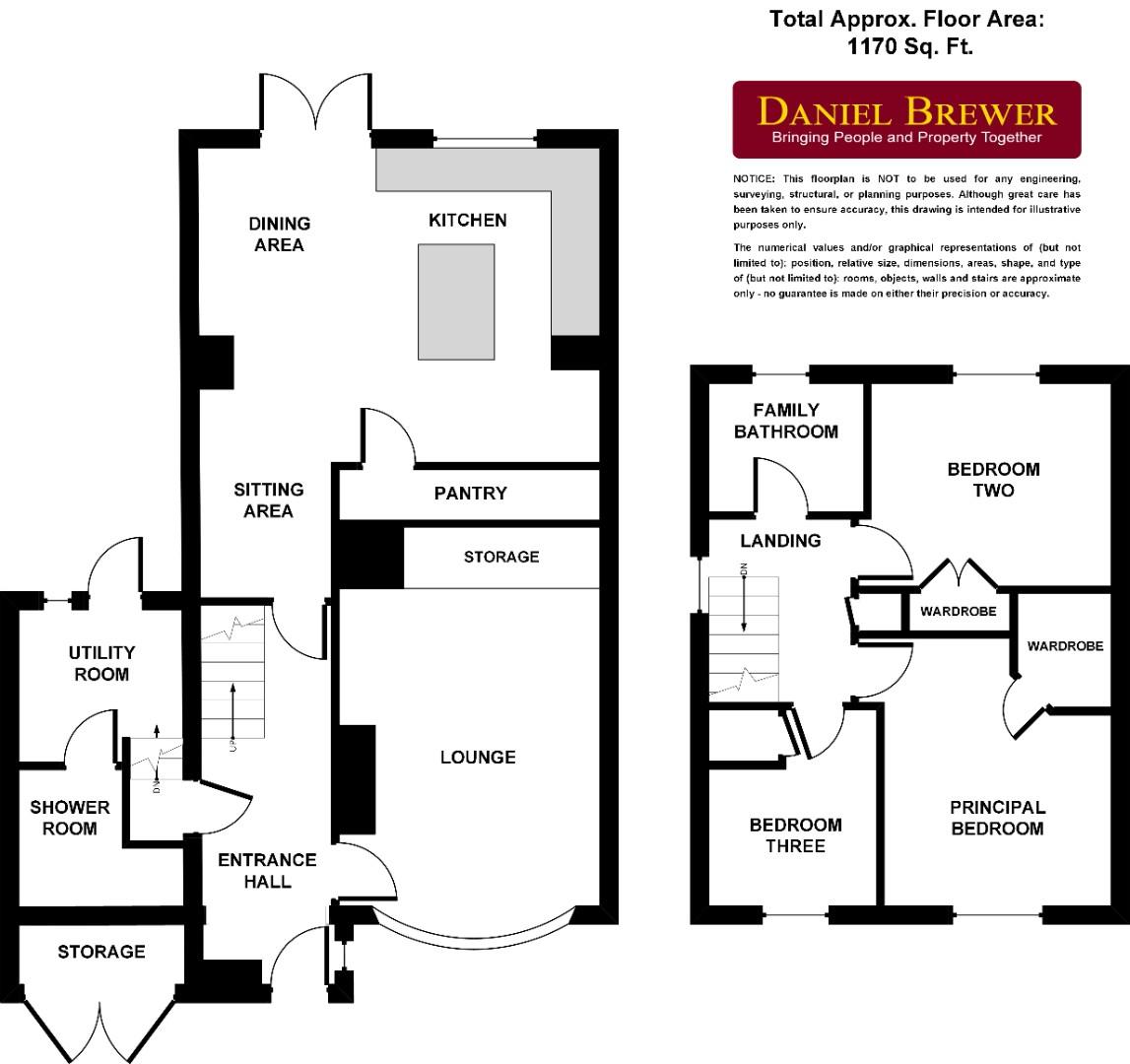Semi-detached house for sale in Barryfields, Shalford, Braintree CM7
* Calls to this number will be recorded for quality, compliance and training purposes.
Property features
- Semi-detached Family Home
- Three Bedrooms
- Sizeable Rear Garden
- Driveway Parking For Two Vehicles
- Garage Conversion
- Family Bathroom & Shower Room
- Utility Room
- Open Plan Kitchen/Dining/Sitting Area
- External Study/Gym
- Desirable Village Location
Property description
We are pleased to offer the opportunity to acquire this three double bedroom, semi-detached family home in the highly regarded village of Shalford. In brief the accommodation on the ground floor comprises: Entrance porch, entrance hall, lounge, open plan kitchen/dining/sitting area, converted garage utility room & shower room. The first floor provides three well proportioned bedrooms and a family bathroom. Externally the property driveway parking for two vehicles, an outbuilding with a gym and a well presented landscaped rear garden.
Entrance Porch (1.9m x 0.8m (6'2" x 2'7"))
Entrance via solid timber front door, UPVC double glazed window to side aspect, matted flooring, low level shoe storage, coat storage, timber feature wall, inset spotlight.
Entrance Hall (4.2m x 1.8m (13'9" x 5'10"))
Stairs to first floor landing, access to under stairs storage, wall mounted radiator with timber cover, tiled flooring, inset spotlights, various power points. Doors to: Lounge, Garage Conversion, Kitchen/Dining/Sitting Area.
Kitchen/Dining/Sitting Area (6.2m x 4.8m (20'4" x 15'8"))
Triple glazed skylight, Double glazed UPVC French Doors to rear aspect, double glaze UPVC window to rear aspect, central island unit & various base and eye level units with spectral quartz worksurfaces, double unit ceramic butler sink with mixer tap and carved drainer unit, space for American style fridge freezer, integrated dishwasher, Rangemaster infusion free standing combination hob and oven with three low level ovens, five ring hob and extractor fan overhead, wood wall panelling, low level storage unit, timber bench, access to pantry with inbuilt shelving units, wall mounted radiator with timber cover, wood laminate flooring, inset spotlights, various power points.
Lounge (5.2m x 3.6m (17'0" x 11'9"))
Circular double glazed UPVC bay window to front aspect, brick built fireplace with wood burning stove, tile hearth and timber lintel, range of inbuilt low level storage units, wall mounted radiator, wood laminate flooring, wall mounted light fixtures, various power points.
Converted Garage (Utility Area) (2.2m x 2.2m (7'2" x 7'2"))
Single glazed timber sash window to rear aspect, timber door to rear aspect, carpeted stairway entrance, timber worksurface with space for washing machine, access to oil boiler, access to utility board and fused box, wall mounted radiator, vinyl flooring, inset spotlights, various power points. Door to: Shower Room.
Converted Garage (Shower Room)
Three-piece suite, low level WC, tiled enclosed walk in shower with rainfall head and hand held attachment, corner feature timber vanity unit with ceramic square sink with mixer tap, wall mounted radiator, vinyl flooring, extractor fan.
First Floor Landing (2.9m x 1.9m (9'6" x 6'2"))
Double glazed UPVC window to side aspect, carpeted stairway with wood wall panelling and post and rail balustrade, access to airing cupboard, access to boarded loft, wall mounted radiator, wood wall panelling, carpeted flooring, inset spotlights, various power points.
Family Bathroom (2.1m x 1.8m (6'10" x 5'10"))
Double glazed UPVC frosted window to rear aspect, three-piece suite, low level WC, feature vanity wash hand basin with sandstone worksurface, oval basin and mixer tap, wood panel enclosed bath with mixer tap and shower attachment, wall mounted heated towel rail, wood wall panelling, partially tiled walls, vinyl flooring, inset spotlights.
Principal Bedroom (3.9m x 3.5m (12'9" x 11'5"))
Double glazed UPVC window to front aspect, access to corner wardrobe with shelving and hanging space, wood wall panelling, wall mounted radiator, carpeted flooring, ceiling mounted light fixture, various power points.
Bedroom Two (3.2m x 2.9m (10'5" x 9'6"))
Double glazed UPVC window to rear aspect, access to inbuilt wardrobes, wall mounted radiator, carpeted flooring, inset spotlights, various power points.
Bedroom Three (2.7m x 2.3m (8'10" x 7'6"))
Double glazed UPVC window to front aspect, access to inbuilt wardrobes, wall mounted radiator, carpeted flooring, ceiling mounted light fixture, various power points.
Gym (4.6m x 3.8m (15'1" x 12'5"))
Double glazed UPVC windows to front & side aspects, own circuit board/electric supply, matted flooring, inset spotlights, main residence hardwire internet connection, various power points.
Rear Garden
Accessed via side timber gate, multi-level landscaped garden with patio area, timber storage shed, cobble brick stairway leading to remainder lawn and various mature trees and shrubs. The plot benefits from various vegetable/flower patches, a timber built pergola with flagstone seating area and trellising, internal picket fenced garden area, greenhouse, grass clipping storage, hot tub and access to the gym/office. The plot is fully enclosed by timber panel fencing.
Additional Information
To the front aspect is a concrete driveway with parking for two vehicles with stairway leading to front door. The converted garage provides external storage. The property is heated via oil fired central heating system. Mains waste water drainage. Internet provisioning working from home. Council Band C. Boarded loft.
Property info
For more information about this property, please contact
Daniel Brewer, CM6 on +44 1371 829083 * (local rate)
Disclaimer
Property descriptions and related information displayed on this page, with the exclusion of Running Costs data, are marketing materials provided by Daniel Brewer, and do not constitute property particulars. Please contact Daniel Brewer for full details and further information. The Running Costs data displayed on this page are provided by PrimeLocation to give an indication of potential running costs based on various data sources. PrimeLocation does not warrant or accept any responsibility for the accuracy or completeness of the property descriptions, related information or Running Costs data provided here.






































.jpeg)
