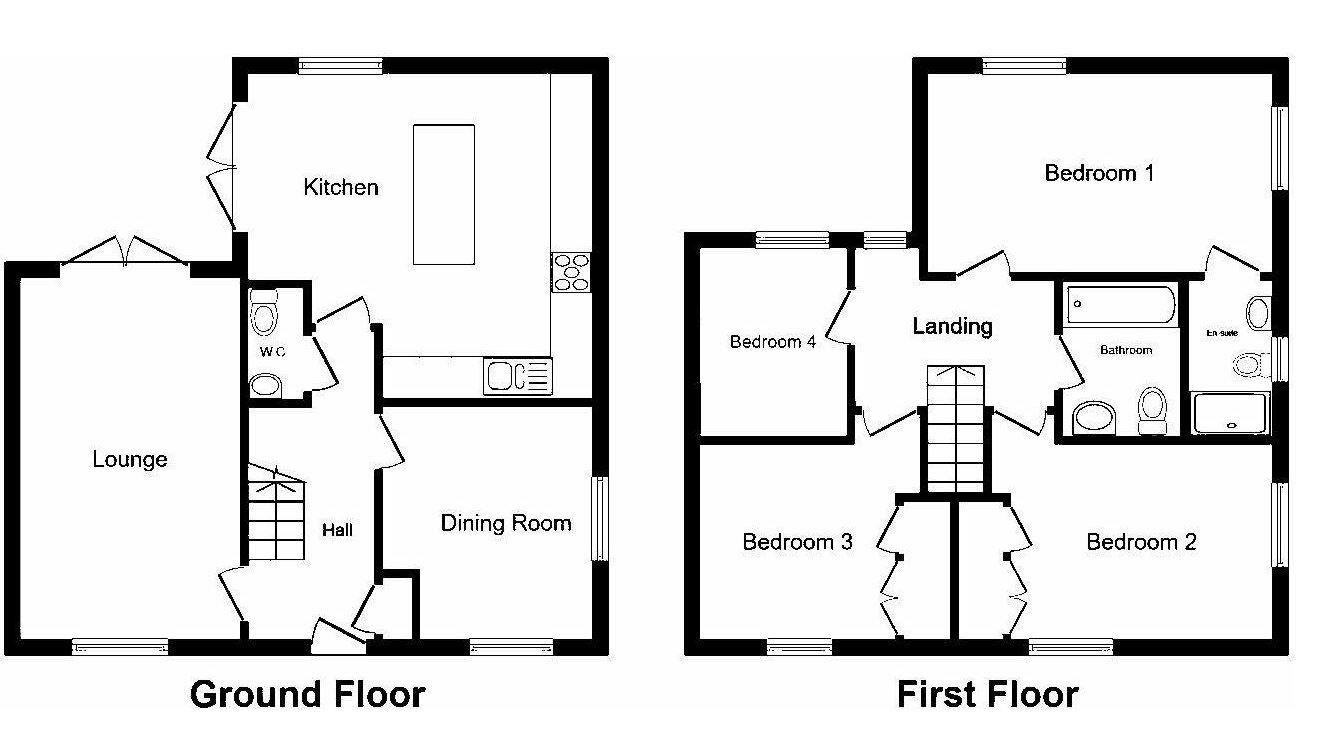Detached house for sale in Dearne Hall Lane, Barugh Green, Barnsley S75
* Calls to this number will be recorded for quality, compliance and training purposes.
Property description
Welcome to this Stunning Barrett home located on Dearne Hall Lane in the picturesque village of Barugh Green, Barnsley. This delightful property boasts a spacious garden with a driveway and detached garage, perfect for those in need of ample parking space.
Upon entering, you are greeted by a welcoming entrance hall leading to a cosy lounge with patio doors leading to the rear elevation, a bright dining room, and a modern kitchen-diner - ideal for hosting family gatherings or entertaining friends. The property features four generously sized bedrooms, offering plenty of space for a growing family or guests.
With two bathrooms including an en-suite, morning rush hours will be a breeze. The downstairs WC adds convenience to this lovely home. The property's layout ensures comfort and functionality for everyday living.
Situated close to pubs and restaurants, you can enjoy the local amenities and culinary delights just a stone's throw away. Additionally, the property's proximity to the M1 makes commuting a breeze for those who need to travel for work or leisure.
Don't miss the opportunity to make this house your home and enjoy the best of village living with modern conveniences. Book a viewing today and envision the possibilities that this property holds for you and your loved ones.
Entrance Hall ("x" ("x"))
Lounge (3.1m x 5m (10'2" x 16'4"))
Wc ("x" ("x"))
Kitchen-Diner (4.54m x 4.59m (14'10" x 15'0"))
Dining Room (3.1m x 3.28m (10'2" x 10'9"))
Landing ("x" ("x"))
Bedroom One (4.63m x 3.18m (15'2" x 10'5"))
En-Suite (2.2m x 1.2m (7'2" x 3'11"))
Bathroom (2.09m x 1.6m (6'10" x 5'2"))
Bedroom Two (3.07m x 4.34m (10'0" x 14'2"))
Bedroom Three (3.1m x 3.83m (10'2" x 12'6"))
Bedroom Four (2.2m x 2.28m (7'2" x 7'5"))
Garage ("x" ("x"))
Property info
For more information about this property, please contact
Hunters - Barnsley, S70 on +44 1226 417606 * (local rate)
Disclaimer
Property descriptions and related information displayed on this page, with the exclusion of Running Costs data, are marketing materials provided by Hunters - Barnsley, and do not constitute property particulars. Please contact Hunters - Barnsley for full details and further information. The Running Costs data displayed on this page are provided by PrimeLocation to give an indication of potential running costs based on various data sources. PrimeLocation does not warrant or accept any responsibility for the accuracy or completeness of the property descriptions, related information or Running Costs data provided here.





































.png)
