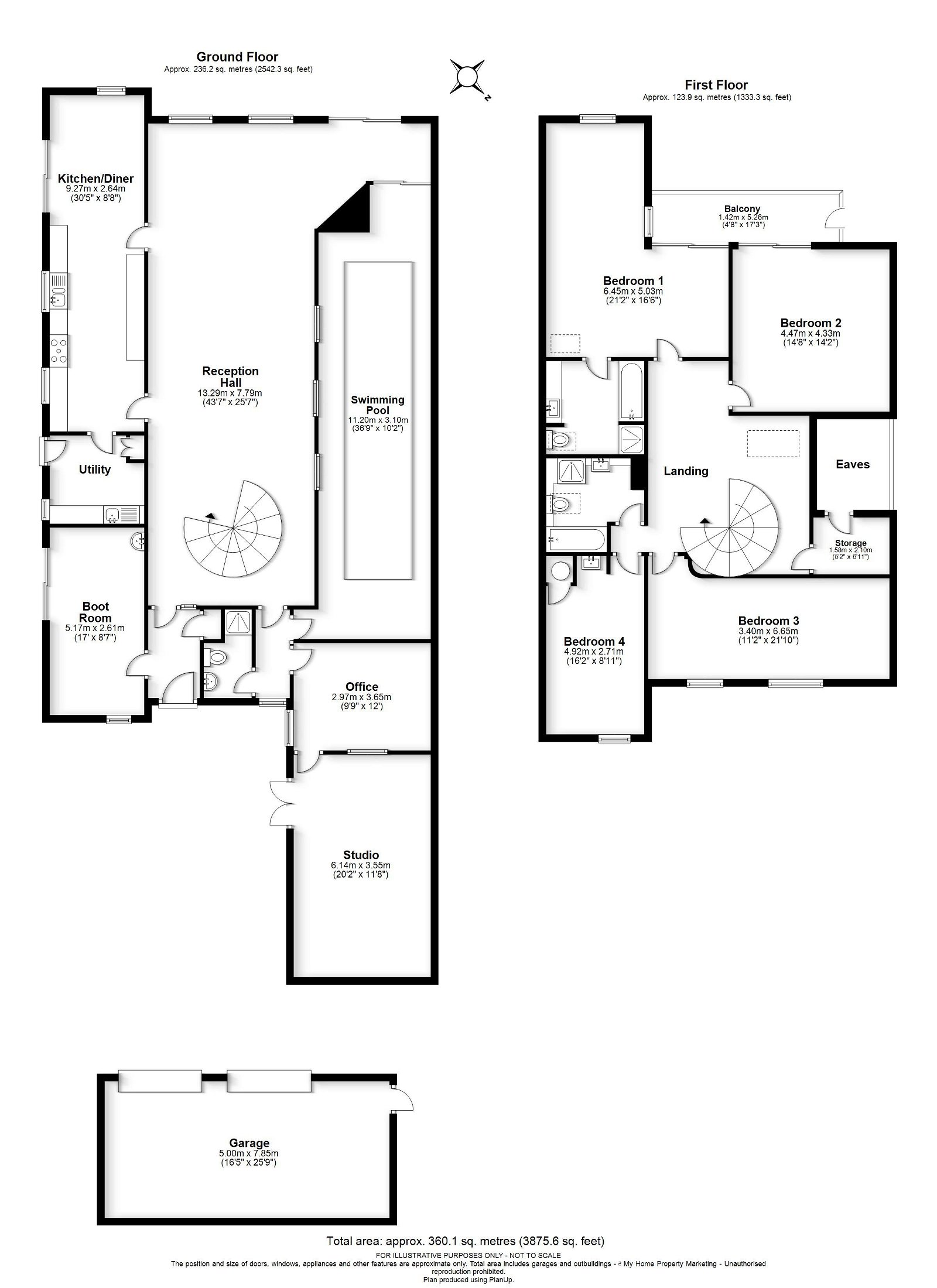Detached house for sale in Oakley Lane, Chinnor OX39
* Calls to this number will be recorded for quality, compliance and training purposes.
Property features
- Detached House
- Land Of Approximately 1.93 Acres
- Development Potential (Subject to Planning Permission)
- Village Location
- Gated Entrance
- Driveway Parking & Side Access
- Double Garage
- Swimming Pool
- Music Room
- 43ft Reception Room
Property description
Rarely available, this four bedroom detached family home boasts a stunning plot approaching 2 acres. The property has wonderful views over farmland to the rear, surrounded by the Chiltern Hills with some fabulous local walks.
The magnificent plot has a plethora of potential uses, with the current owners running a dog day care business. For those seeking equestrian land, the nearby bridle paths are conveniently situated. There is also significant scope for further development of the land, subject to the necessary planning permission.
Chinnor Village has a vibrant community with excellent facilities and a calendar full of village events. The property combines the joys of countryside living with the convenience of being only a short walk from the local shops, schools, pubs and the village amenities.
Key Features:
Plot: Approximately 1.93 acres with beautiful views to the rear.
First Floor: Four bedrooms, including a principal suite with an en-suite bathroom and a second double bedroom sharing a balcony that overlooks the impressive gardens and paddock beyond. Two additional bedrooms are serviced by a family bathroom off the landing. A rather unique feature is the exposed brick spiral staircase, separating the first and ground floor accommodation.
Ground Floor: Including a generous Entrance Hall, Downstairs Cloakroom, Main Reception Room, measuring over 43 ft. Kitchen Dining Room: Also generously sized, measuring over 30 ft, with an adjoining utility room featuring a side access door. Additional Rooms: Include a boot room, office, and a music room with sound proofing. The ground floor is versatile, with easily adaptable spaces to suit your individual needs and requirements. Another special feature is the indoor Swimming Pool, although currently not operational.
Outside: Gated Entrance, Driveway Parking, Double Garage, Side Access, Gardens and Paddock Land.
Location
Chinnor is nestled at the foot of the Chiltern Hills. This charming village has a population less than 8,000 residents. It boasts a variety of local amenities including a supermarket, village store, Post Office, bakery, butcher, and pharmacy. The village also provides essential services such as doctors, dentists, and hairdressers, as well as recreational facilities like sports fields, children's play areas, a selection of public houses and a recently opened wine bar. There are also two Indian restaurants, a Chinese takeaway, and a Fish & Chip shop.
A key highlight of Chinnor is its vibrant village centre, which includes a coffee shop, day care for the elderly, a youth centre, and numerous services and activities.
Chinnor enjoys excellent transport links. The M40 motorway (Junction 6) is just three miles away, providing easy access to Oxford (circa 15 miles) and London (circa 30 miles). The Oxford Tube service is a popular choice for commuters which is available from Stokenchurch. Additionally, Princes Risborough station, approximately 2.8 miles away, offers Chiltern Line services to Birmingham Moor Street and London Marylebone. A regular bus service connects Chinnor with the station, Thame, High Wycombe, and Oxford.
Educational facilities in Chinnor include two primary schools: Mill Lane Community Primary School and St Andrews Church of England Primary School. Secondary education is available at Lord Williams School in Thame (circa 5 miles away) and Icknield High School in Watlington (circa 6 miles away).
Overall, Chinnor combines the charm of village life with modern amenities and excellent connectivity, making it a desirable location for residents of all ages.
Disclaimer
The property and associated land are currently under option until 30th September 2024 meaning a completion may need to take place after this date. For further information, please contact the selling agent.
Property info
For more information about this property, please contact
Rybull Group, WD4 on +44 1923 868312 * (local rate)
Disclaimer
Property descriptions and related information displayed on this page, with the exclusion of Running Costs data, are marketing materials provided by Rybull Group, and do not constitute property particulars. Please contact Rybull Group for full details and further information. The Running Costs data displayed on this page are provided by PrimeLocation to give an indication of potential running costs based on various data sources. PrimeLocation does not warrant or accept any responsibility for the accuracy or completeness of the property descriptions, related information or Running Costs data provided here.

























.png)
