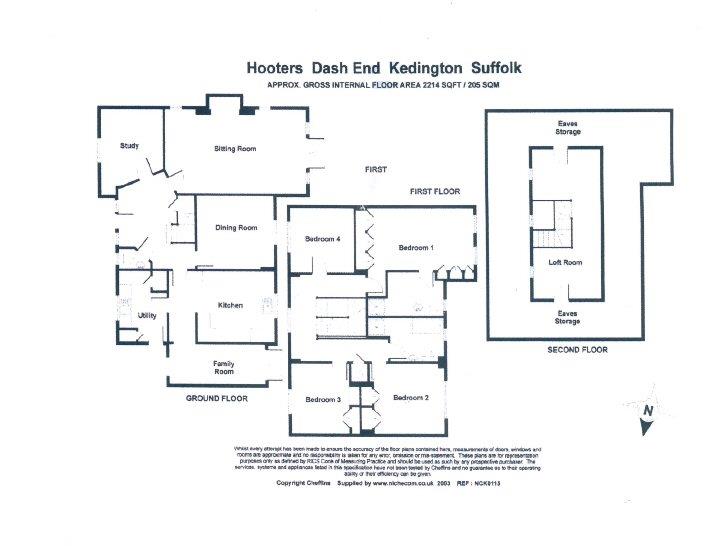Detached house for sale in Dash End, Kedington, Haverhill CB9
* Calls to this number will be recorded for quality, compliance and training purposes.
Property features
- Desirable Non Estate Location
- Four Bedrooms
- Four Reception Rooms
- Re-Fitted Kitchen
- Utility Room
- Private Rear Garden
- Double Garage & Driveway
- Freehold
Property description
A generous four bedroom family home occupying a non estate location within this well served village. The property benefits from many fine features including four reception rooms, master bedroom with en suite facilities, private rear garden and detached double garage. (EPC Rating tbc)
Kedington is a conveniently positioned, attractive and well served Suffolk village. The 14th century Grade I Listed Church of St Peter and St Paul betrays the history of the village, but most of the current residential buildings are from the 16th Century onwards. Significant expansion in the twentieth century has brought excellent facilities including a well regarded butchers, general store and further shops. There is a primary school, public house, a recreation ground and public amenity meadows. More comprehensive facilities are available in the nearby town of Haverhill (around 3 miles). Newmarket is approximately 12 miles north, with the University city of Cambridge approximately 20 miles away. There are mainline rail stations to London at Audley End (around 16 miles) and Cambridge. London Stansted airport is around 30 miles away.
Entrance Hall
Generous entrance hall with stairs to first floor, doors to:
Wc
Fitted with two piece suite comprising low level WC, wash basin, radiator, window.
Sitting Room (6.76m x 3.96m (22'2" x 12'11"))
French doors leading to the rear garden, Inglenook fireplace with multi-fuel burner, radiator.
Dining Room (3.66m x 3.38m (12'0" x 11'1" ))
Window, radiator
Study (3.66m x 3.23m (12'0" x 10'7"))
Window, radiator.
Kitchen / Breakfast Room (4.88m x 3.28m (16'0" x 10'9"))
Recently re-fitted with a matching range of base and eye level units with work tops over, breakfast bar, electric double oven with warming drawer, five ring gas hob, dishwasher and space for fridge/freezer.
Utility Room (3.35m x 2.36m (10'11" x 7'8"))
Window, sink with Quartz work top, cupboard housing boiler and water softener, plumbing for washing machine, space for fridge freezer.
Family Room (4.72m x 2.90m (15'5" x 9'6"))
Window, french doors to garden, radiator.
Landing
Window to front, stairs leading to loft space, doors to:
Bedroom One (5.21m x 3.35m (17'1" x 10'11"))
Two windows, range of fitted wardrobes, Air conditioning fitted, door to:
En Suite Shower Room
Fitted with a three piece suite comprising shower enclosure, low level WC, vanity wash hand basin, radiator.
Bedroom Two (3.48m x 3.25m (11'5" x 10'7"))
Fitted wardrobes, window, radiator
Bedroom Three (3.28m x 2.74m (10'9" x 8'11"))
Fitted wardrobes, window, radiator
Bedroom Four (3.07m x 3.05m (10'0" x 10'0"))
Currently used as a dressing room, window, radiator.
Bathroom
Fitted with four piece suite comprising, panelled bath, shower cubicle, low level WC, radiator.
Loft Room (7.01m x 3.66m (22'11" x 12'0"))
Accessed via staircase rising centrally into the room, three Velux windows, walk in loft space either end housing the air circulating system and storage areas.
Double Garage
Fitted with double opening doors, power and lighting connected, eaves storage space, window and side access door.
Outside
To the front of the property is shingle driveway providing parking and leading to the double garage. The rear garden is enclosed by timber fencing and is mainly laid to lawn with well stocked flower and shrub borders. There is an attractive timber decked area which is enclosed by balustrading and a second deck area behind the family room.
Agents Note
Agents note
Tenure - Freehold
Council Tax Band - F
Property Type - Detached House
Property Construction - Brick with tiled roof
Number & Types of Room - Please refer to floor plan
Square Footage 2214 sq ft
Parking - Double garage with driveway providing off road parking for several vehicles
Utilities
Electric Supply - Mains supply
Water Supply - Mains supply
Sewerage - Mains supply
Heating - Mains Gas central heating to radiators. Multi fuel burner in Sitting Room (untested).
Broadband - Ultra Full fast fibre broadband is available to cabinet
Mobile Signal/Coverage - Likely
Viewings
By appointment through the agents.
Special Notes
1. None of the fixtures and fittings are included in the sale unless specifically mentioned in these particulars.
2. Please note that none of the appliances or the services at this property have been checked and we would recommend that these are tested by a qualified person before entering into any commitment. Please note that any request for access to test services is at the discretion of the owner.
3. Floorplans are produced for identification purposes only and are in no way a scale representation of the accommodation.
Property info
For more information about this property, please contact
Cheffins - Haverhill, CB9 on +44 1440 387915 * (local rate)
Disclaimer
Property descriptions and related information displayed on this page, with the exclusion of Running Costs data, are marketing materials provided by Cheffins - Haverhill, and do not constitute property particulars. Please contact Cheffins - Haverhill for full details and further information. The Running Costs data displayed on this page are provided by PrimeLocation to give an indication of potential running costs based on various data sources. PrimeLocation does not warrant or accept any responsibility for the accuracy or completeness of the property descriptions, related information or Running Costs data provided here.
































.png)