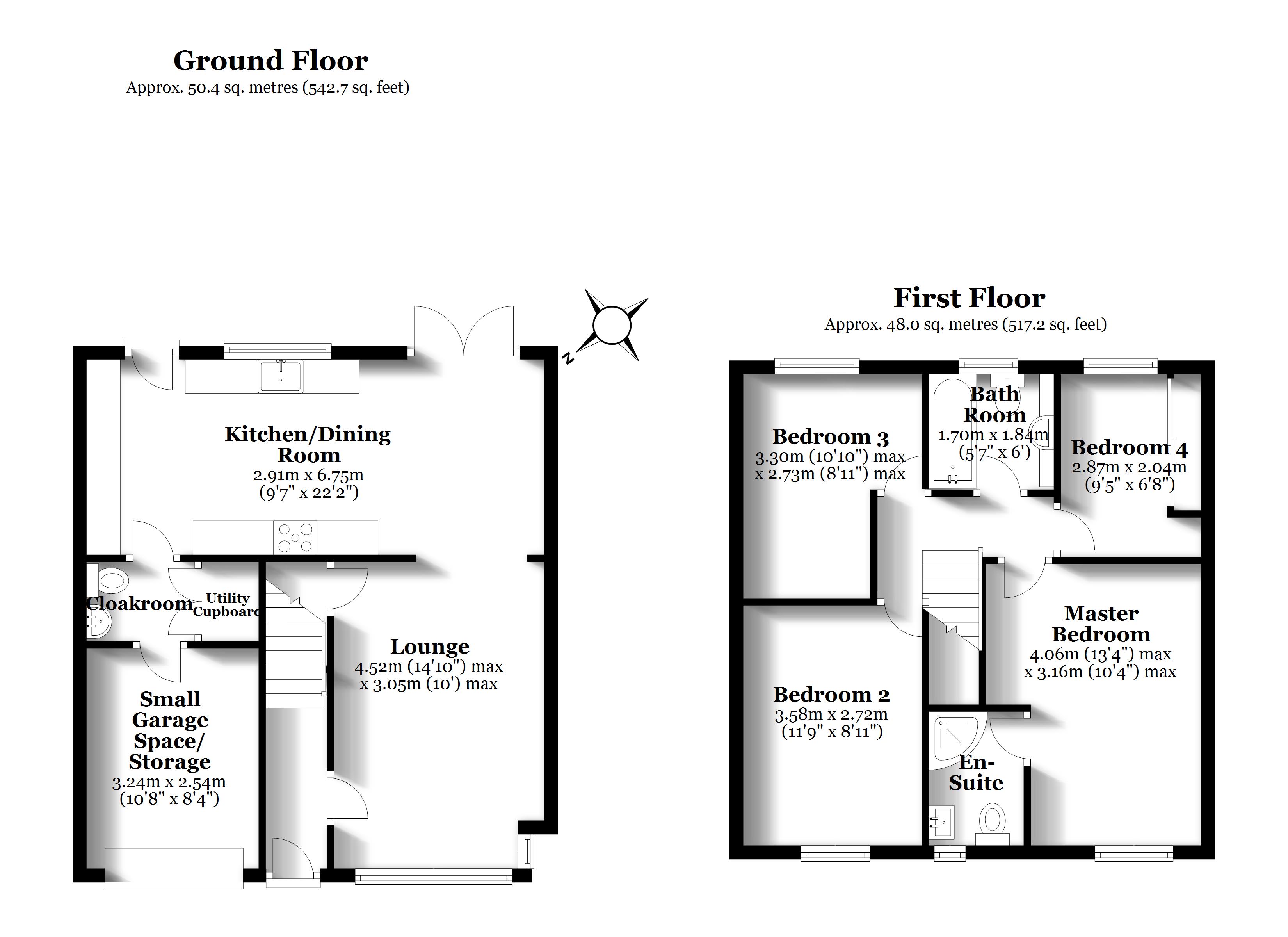Detached house for sale in Wyckley Close, Irthlingborough, Northamptonshire NN9
* Calls to this number will be recorded for quality, compliance and training purposes.
Property features
- Redecorated throughout
- Refitted grey Shaker-style kitchen with quartz worktops
- Four bedrooms, master with en suite
- Double glazing and gas radiator central heating
- Good-sized rear garden with lawn and two patio areas
- Driveway parking for two cars
- Cul-de-sac location
- No onward chain
Property description
Magenta Estate Agents showcase a beautifully presented four-bedroom detached home which has been remodelled and refurbished over the time of the present vendor’s occupation. Highlights include an excellent-sized kitchen/dining room with gorgeous grey Shaker kitchen and quartz worktops, chic en suite, and generously sized rear garden. The light, airy living space more fully comprises a hall, lounge, kitchen/dining room with French doors out to the rear garden, cloakroom with utility cupboard off, landing, master bedroom with en suite, three further bedrooms, and family bathroom. Offered to the market with the benefit of no onward chain.
Ground floor
entrance hall Enter the property to the front aspect into the hall which features grey oak-effect laminate flooring, stairs rising to the first-floor landing, door leading to:
Lounge A lovely, light and airy reception room with box bay window ideal for snuggling on a two-seater sofa with a good book. The accent wallpapered wall is complemented by the grey oak-effect laminate flooring, and there is also a useful understairs storage cupboard. Open plan to:
Kitchen/dining room A super-sociable, excellent-sized kitchen/diner which is fully equipped to cater for your family and friends. The timeless Shaker-style kitchen cabinets are finished in soft grey and are complemented by glossy, durable quartz worktops. Further comprising an undermount ceramic Butler-style sink unit, tiled splashbacks, built-in electric oven, built-in 5-burner gas hob with angled extractor fan over, integrated dishwasher, integrated tall fridge, concealed 'Potterton' gas-fired boiler, tiled floor, rear-aspect window and door leading to the rear garden. From the dining area, French doors open onto the paved patio.
Cloakroom The cloakroom is fitted with a white gloss vanity basin unit and low-level WC, complemented by a tiled floor. Double doors open to reveal a useful utility cupboard with fitted worktop and space and plumbing for washing machine. A further door leads to the small garage space/ storage with up-and-over door, power and light connected.
First floor
landing With access to the loft space, all communicating doors to:
Master bedroom The beautifully presented master bedroom enjoys a feature wallpapered wall, concealed wiring for wall-mounted flat-screen TV, front-aspect window, door leading to:
En suite Chic and contemporary, the ensuite is fitted with a white gloss wall-hung vanity basin unit, low-level WC, shower enclosure with matt black shower tower panel with body jets, full-height wall tiling, anthracite grey heated towel rail, tiled floor, shaver socket, extractor fan, front-aspect window.
Bedroom two Another double bedroom which is painted white to maximise the light which comes from the front-aspect window. There is also a built-in cupboard.
Bedrooms three and four are both good-sized bedrooms overlooking the rear garden, bedroom four benefiting from wardrobes with sliding mirror doors providing ample hanging and storage space.
Bathroom Fitted with a built-in basin with cupboard under and adjacent open shelving, low-level WC, bath with bath shower mixer over, complementary wall tiling to water-sensitive areas, shaver socket, extractor fan, rear-aspect window.
Outside
To the front of the property is a tarmacadam driveway providing off-street parking and leading to the small garage/ storage space. To the right of the driveway is a strip of lawn.
Fully enclosed by timber fencing, the rear garden is of a good size with a large, paved patio accessed from the kitchen/diner via French doors. From the patio, a lawn slopes gently upwards to another paved area ideal for capturing the late afternoon, early evening sun. Further benefits include a wooden shed, outside water tap, wall lighting, and gated pedestrian access to the front of the property.
EPC rating: D
Property info
For more information about this property, please contact
Magenta Estate Agents Ltd, NN9 on +44 1933 329831 * (local rate)
Disclaimer
Property descriptions and related information displayed on this page, with the exclusion of Running Costs data, are marketing materials provided by Magenta Estate Agents Ltd, and do not constitute property particulars. Please contact Magenta Estate Agents Ltd for full details and further information. The Running Costs data displayed on this page are provided by PrimeLocation to give an indication of potential running costs based on various data sources. PrimeLocation does not warrant or accept any responsibility for the accuracy or completeness of the property descriptions, related information or Running Costs data provided here.



























.gif)

