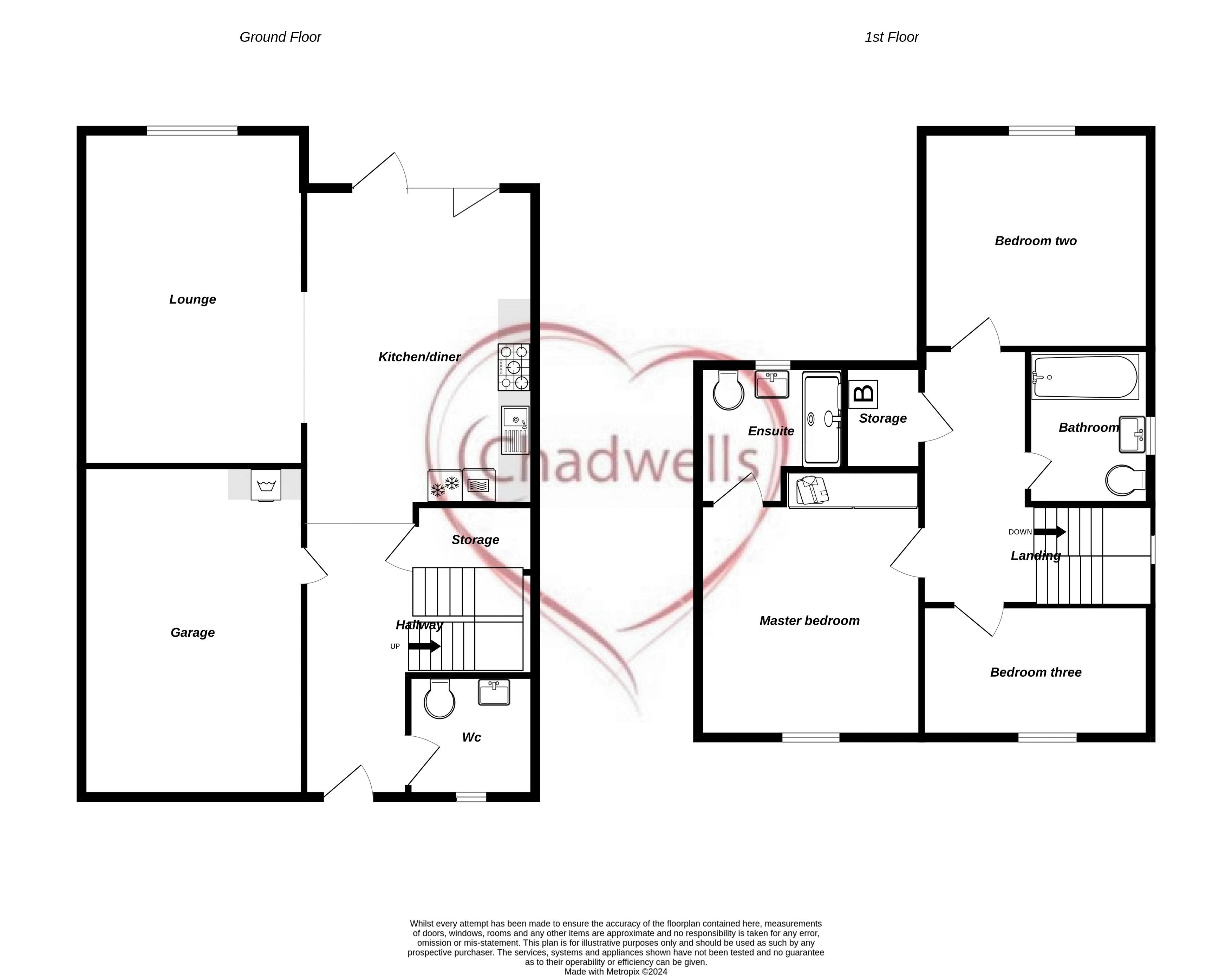Detached house for sale in Kingfisher Way, Ollerton, Newark NG22
* Calls to this number will be recorded for quality, compliance and training purposes.
Property features
- Sought After Residential Area
- Detached Property
- Three Bedrooms
- Ensuite Btahroom to Master
- Beautiful Gardens to the Front and Rear
Property description
Prepared to be impressed.....
Extremely well maintained both inside and out, this spectacular detached property is situated in one of the most sought after postcodes within Ollerton! Built in 2017 by Avant Homes this is Modern day living at its very best. Designed with families in mind this home offers spacious living accommodation throughout and is finished to a very high standard! The current owner has spared no expensive with upgraded fixtures and fittings including appliances in the kitchen and fitted wardrobes in the master bedroom. If you haven't been won over by the interior of this property just wait to see what awaits you to the rear garden! A stunning back drop provides excellent privacy and fantastic views of forestry and wildlife. The garden is well established and provides a very tranquil setting to unwind in. This property is a must see to appreciate the love and attention the current owners have put into this property to make it your ideal forever home.
Entrance Hall
Enter through the composite door into the entrance hall, with tiled flooring, radiator, stairs off to the first floor, and opening into the kitchen/diner and doors leading to the WC, garage and store cupboard.
Open Plan Living Kitchen/Diner (17' 0'' x 10' 0'' (5.19m x 3.06m))
The high quality kitchen is fitted with wall and base units, square edge worksurfaces with inset stainless steel sink, drainer and mixer tap. Integrated appliances including an electric oven, microwave, gas hob with extractor fan above and dishwasher. Tart tiled walls, tiled flooring, bi fold doors to the rear garden, radiator, an opening into the lounge and dining space.
Lounge (16' 4'' x 9' 9'' (4.99m x 2.98m))
With carpet flooring, TV point, radiator and uPVC window to the rear garden.
Cloak Room (5' 8'' x 5' 5'' (1.73m x 1.64m))
With flow flush WC and hand wash basin. Tiled flooring, part tiled walls and obscure window to the front aspect.
Landing
With carpet flooring, radiator, airing cupboard and doors to the three bedrooms and family bathroom. Loft access.
Master Bedroom (10' 9'' x 10' 8'' (3.27m x 3.26m))
The master bedroom has carpet flooring, radiator, built in wardrobes and uPVC window to the front aspect. A door leads into the ensuite .
Ensuite (7' 10'' x 7' 0'' (2.38m x 2.14m))
The ensuite is fitted with a three piece suite comprising mains fed double shower unit with glass screen, low flush WC and hand wash basin. Part tiled walls, vinyl flooring and radiator.
Bedroom Two (11' 9'' x 10' 2'' (3.58m x 3.09m))
With carpet flooring, radiator and uPVC window to the rear.
Bedroom Three (10' 2'' x 6' 6'' (3.09m x 1.98m))
With carpet flooring, radiator and uPVC window to the front.
Bathroom (7' 3'' x 5' 9'' (2.22m x 1.74m))
The bathroom is fitted with a three piece suite comprising panelled bath with mains fed shower above and glass screen. Low flush WC and hand wash basin. Part tiled walls, vinyl flooring, radiator and obscure window to the side aspect.
Outside
The front of the property has its own private drive way which leads to the integral garage. There is a small lawn area to the front with a flower bed.
The rear garden has been well established with an array of plants. There garden is laid to lawn and there is a patio for seating which benefits from a polycarbonate and steel framed canopy. There is also a covered decked area ideal for a hot tub!
Property info
For more information about this property, please contact
Chadwells Estate Agents, NG22 on +44 1623 889031 * (local rate)
Disclaimer
Property descriptions and related information displayed on this page, with the exclusion of Running Costs data, are marketing materials provided by Chadwells Estate Agents, and do not constitute property particulars. Please contact Chadwells Estate Agents for full details and further information. The Running Costs data displayed on this page are provided by PrimeLocation to give an indication of potential running costs based on various data sources. PrimeLocation does not warrant or accept any responsibility for the accuracy or completeness of the property descriptions, related information or Running Costs data provided here.

























.png)
