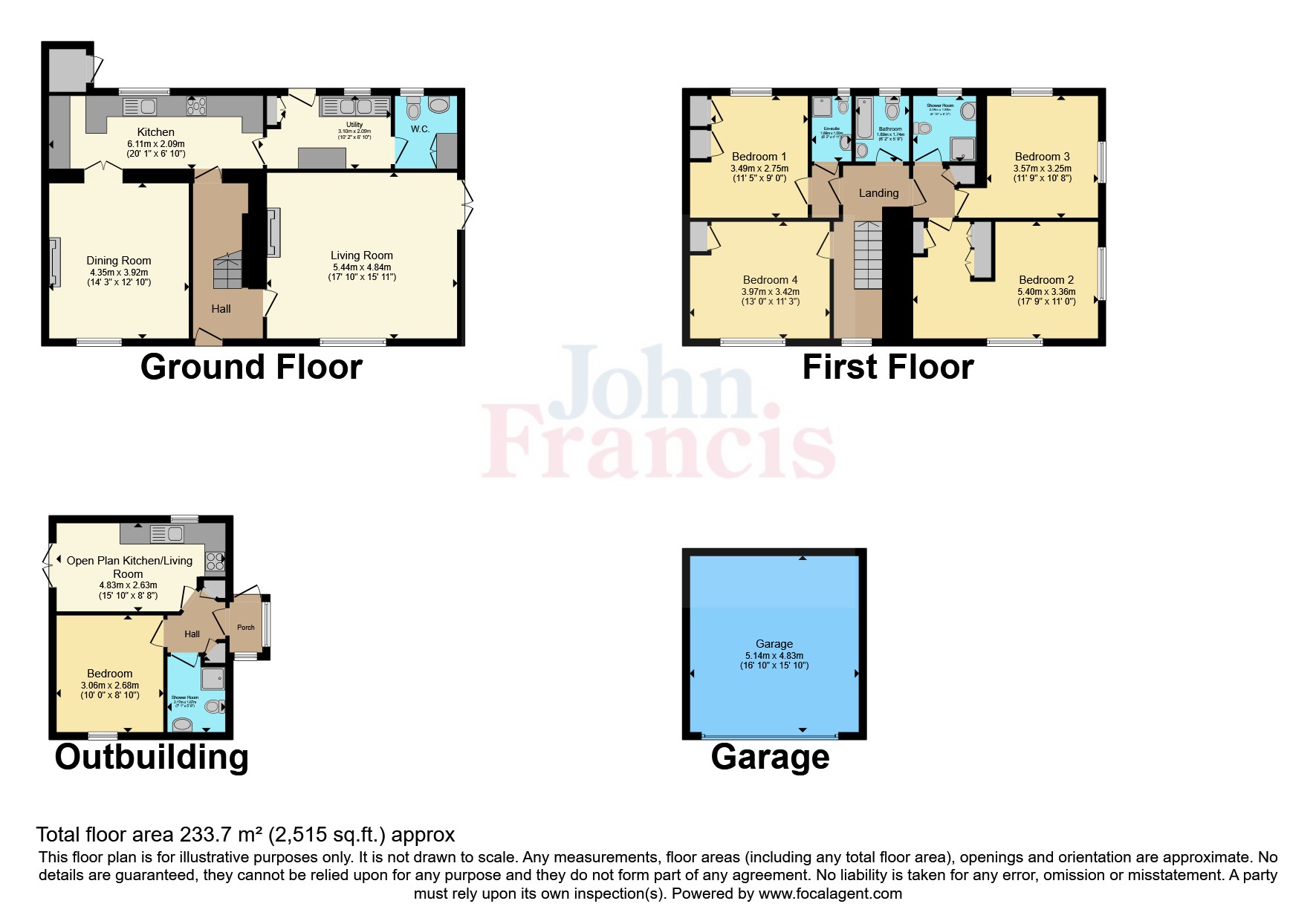Detached house for sale in Devils Bridge, Aberystwyth, Ceredigion SY23
* Calls to this number will be recorded for quality, compliance and training purposes.
Property description
An opportunity to purchase an immaculate 5 bedroomed home, including a separate self - contained annexe, in the stunning famous location of Devils Bridge in West Wales. This beautiful property boasts stunning open views to the rear, with well - established gardens with 2 ponds and a summer house. In addition to all of this, there is a detached double garage with power, above which is the self contained annexe ideal for additional accommodation or business use.
Off the hallway:
Main reception room is a large bright room with a working log burner and windows looking out to the front. French doors leading out to a lovely courtyard area, with views over neighbouring fields.
The kitchen has lots of units and storage, with a breakfast bar. Leading out to a large utility room, which houses washer/dryer, and this then leads to a bathroom with further storage. Access to the garden through the utility.
Large dining room, which could also be used as a second living room.
Upstairs to a galleried landing with views out to the front of the house, you will find 4 double bedrooms and 3 bathrooms. The largest bedroom having built in wardrobes and dual aspect views, one bedroom with ensuite and two further double bedrooms. Upstairs feels spacious, 2 of the bedrooms and bathroom could be used for extended family, as a suite.
Outdoors, has been carefully landscaped, including 2 ponds a summer house, and a lovely courtyard area. The gardens are well established with many shrubs and plants, and has amazing views over neighbouring open fields. The bonus – the garden is South facing and has glorious sunshine all day.
Dining Room (4.34m x 3.9m)
Lovely dining room with feature fireplace window looking out to the front of the property.
Entrance Hall
Large spacious hallway - leading to living room, dining room, kitchen and stairway.
Living Room (5.44m x 4.85m)
Bright spacious living room with working log burner, windows to the front and French doors leading out to a courtyard at the side of the property.
Utility Room (3.1m x 2.08m)
Spacious utility room leading to a further downstairs bathroom and door out to garden.
Kitchen Breakfast Room (6.12m x 2.08m)
Galleried kitchen with plenty of storage and breakfast bar. Leading to the utility room.
Bathroom
Downstairs WC, which is a large room with lots of storage space.
Bedroom 1
3.48m x 9 - Double room with storage, views over open fields & ensuite.
Ensuite Bathroom
Lovely additional shower, basin & wc off bedroom 2.
Bedroom 4 (3.96m x 3.43m)
Double bedroom with outlook out to the front of the house.
Bedroom 3 (3.58m x 3.25m)
Further double room, presently used as study/sitting room. Looking out over beautiful countryside.
Master Bedroom
5.4m x 11 - Large double room with built-in wardrobes. Dual aspect windows with beautiful open fields views.
Main Bathroom (1.88m x 1.75m)
Large Family bathroom with shower & WC
Studio (5.13m x 4.83m)
A fantastic addition of a separate studio/annexe, which is found over the double garage, separate to the house, with its own entrance. Comprises of 1 bedroom, bathroom and open plan living room and kitchen. French doors leading out to a private garden and seating area. Could be used for extended family or as a holiday let.
Garage (5.13m x 4.83m)
Large double garage which has electricity, could be used for storage or workshop
Garden
Beautiful gardens, split into different areas. Featuring 2 ponds, a summer house and a lovely courtyard area.
Various seating areas to enjoy all day sunshine in this well-established garden. Parking for 5+ cars with large gated driveway.
Property info
For more information about this property, please contact
John Francis - Aberystwyth, SY23 on +44 1970 629016 * (local rate)
Disclaimer
Property descriptions and related information displayed on this page, with the exclusion of Running Costs data, are marketing materials provided by John Francis - Aberystwyth, and do not constitute property particulars. Please contact John Francis - Aberystwyth for full details and further information. The Running Costs data displayed on this page are provided by PrimeLocation to give an indication of potential running costs based on various data sources. PrimeLocation does not warrant or accept any responsibility for the accuracy or completeness of the property descriptions, related information or Running Costs data provided here.







































.png)

