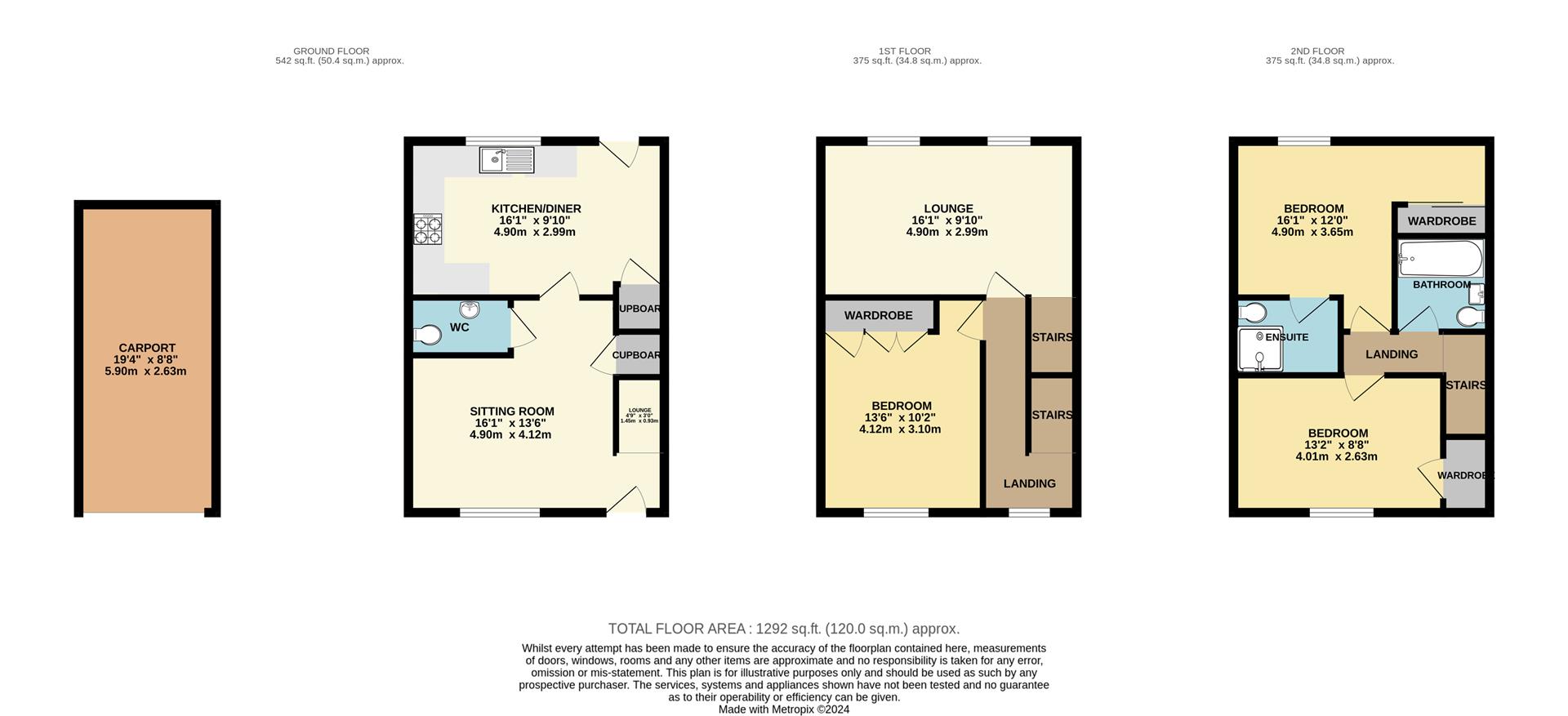Terraced house for sale in Woolpitch Wood, Chepstow NP16
* Calls to this number will be recorded for quality, compliance and training purposes.
Property features
- Well-presented modern townhouse in popular residential location
- Versatile living/ dining room
- Kitchen/breakfast room with french doors to garden
- Ground floor WC/cloakroom
- Lounge/second reception room
- Three double bedrooms (master with en-suite) plus family bathroom
- Allocated parking for two vehicles
- Low-maintenance private rear garden with sizeable decking area
- Excellent location close to schools, amenities & motorway network
- Offered with no onward chain
Property description
Offered to the market with the benefit of no onward chain, Moon and Co are delighted to offer 113 Woolpitch Wood to the market enjoying a private courtyard setting amongst just a handful of other properties within this sought-after development. This well-presented, three-storey townhouse is situated in a very popular and quiet residential ‘edge of town’ location within easy reach of local schools, extensive range of amenities and the motorway network, making this an ideal home for professional couples, families or the semi-retired market. The well-planned and versatile living accommodation is arranged over three floors and comprises living/dining room, kitchen/breakfast room and WC/cloakroom to the ground floor, a second reception room and third bedroom to the first floor whilst on the second floor there are two generous double bedrooms (Principal with en-suite) as well as a family bathroom. Further benefits include allocated parking for at least two vehicles and a low-maintenance garden to the rear providing a sizeable decking area perfect for dining and entertaining.
Woolpitch Wood development is located in a convenient position close to Chepstow’s town centre with a range of local facilities to include primary and secondary schools, doctor and dental surgeries, shops and pubs. There are good bus, road and rail links with the A48, M48 and M4 motorway networks bringing Newport, Cardiff and Bristol all within commuting distance.
Ground Floor
UPVC door to front elevation leading to :-
Living/Dining Room (4.90m x 4.12m (16'0" x 13'6"))
With large window to front elevation. Stairs to first floor. Useful understairs storage cupboard. Wood effect flooring.
Ground Floor Cloakroom/Wc
Comprising low level WC and pedestal wash hand basin. Part tiled walls. Wood effect flooring.
Kitchen/Breakfast Room (4.90m x 2.99m (16'0" x 9'9"))
Appointed with an extensive range of base and eye level storage units with ample work surfacing over, plus central island providing additional storage and breakfast area. Inset one and a half bowl and drainer stainless steel sink unit. Integrated fridge/freezer. Freestanding gas Range cooker with extractor over, dishwasher and washing machine. Part tiled walls. Storage cupboard. Wood effect flooring. Patio door and window to rear elevation.
First Floor Stairs And Landing
Window to front elevation. Stairs to second floor. Doors to all first-floor rooms.
Lounge (4.90m x 2.99m (16'0" x 9'9"))
A very generous and versatile reception room with two windows to rear elevation. Feature fireplace with inset gas fire.
Bedroom 3 (4.12m x 3.10m (13'6" x 10'2"))
This room offers fantastic use either as a third bedroom or indeed a study. With window to front elevation. Built-in wardrobe.
Second Floor Stairs And Landing
Loft access point. Providing access to all second-floor rooms.
Family Bathroom
Comprising modern white three-piece suite to include panelled bath with mains fed shower over, pedestal wash hand basin and low-level WC. Part tiled walls. Frosted window to side elevation.
Princial Bedroom (4.90m x 3.65m (16'0" x 11'11"))
A generous double bedroom affording a window to rear elevation and Velux window. Two built-in wardrobes. Door to :-
En-Suite Shower Room
Comprising a modern three-piece suite to include corner shower cubicle with mains fed shower over, pedestal wash hand basin and low-level WC. Fully tiled walls.
Bedroom 2 (4.01m x 2.63m (13'1" x 8'7"))
A double bedroom with built-in wardrobe. Window to front elevation enjoying far reaching views over surrounding fields towards the Severn Estuary.
Outside
To the front of the property is a paved path leading to front entrance. Car charging point. Small garden area with a range of mature shrubs. One allocated parking space in front of the property with further parking space under the car port across the courtyard. To the rear of the property is a decked area leading from the Kitchen/Breakfast Room with step down to a paved area and a lawned area with a range of mature trees, shrubs and plants providing privacy. At the rear of the garden is another sizeable decking area providing a perfect space for dining and entertaining, fully enclosed to three sides by timber fencing.
Services
All mains services are connected, to include mains gas central heating.
Property info
For more information about this property, please contact
Moon and Co Estate Agents, NP16 on +44 1291 639094 * (local rate)
Disclaimer
Property descriptions and related information displayed on this page, with the exclusion of Running Costs data, are marketing materials provided by Moon and Co Estate Agents, and do not constitute property particulars. Please contact Moon and Co Estate Agents for full details and further information. The Running Costs data displayed on this page are provided by PrimeLocation to give an indication of potential running costs based on various data sources. PrimeLocation does not warrant or accept any responsibility for the accuracy or completeness of the property descriptions, related information or Running Costs data provided here.








































.png)


