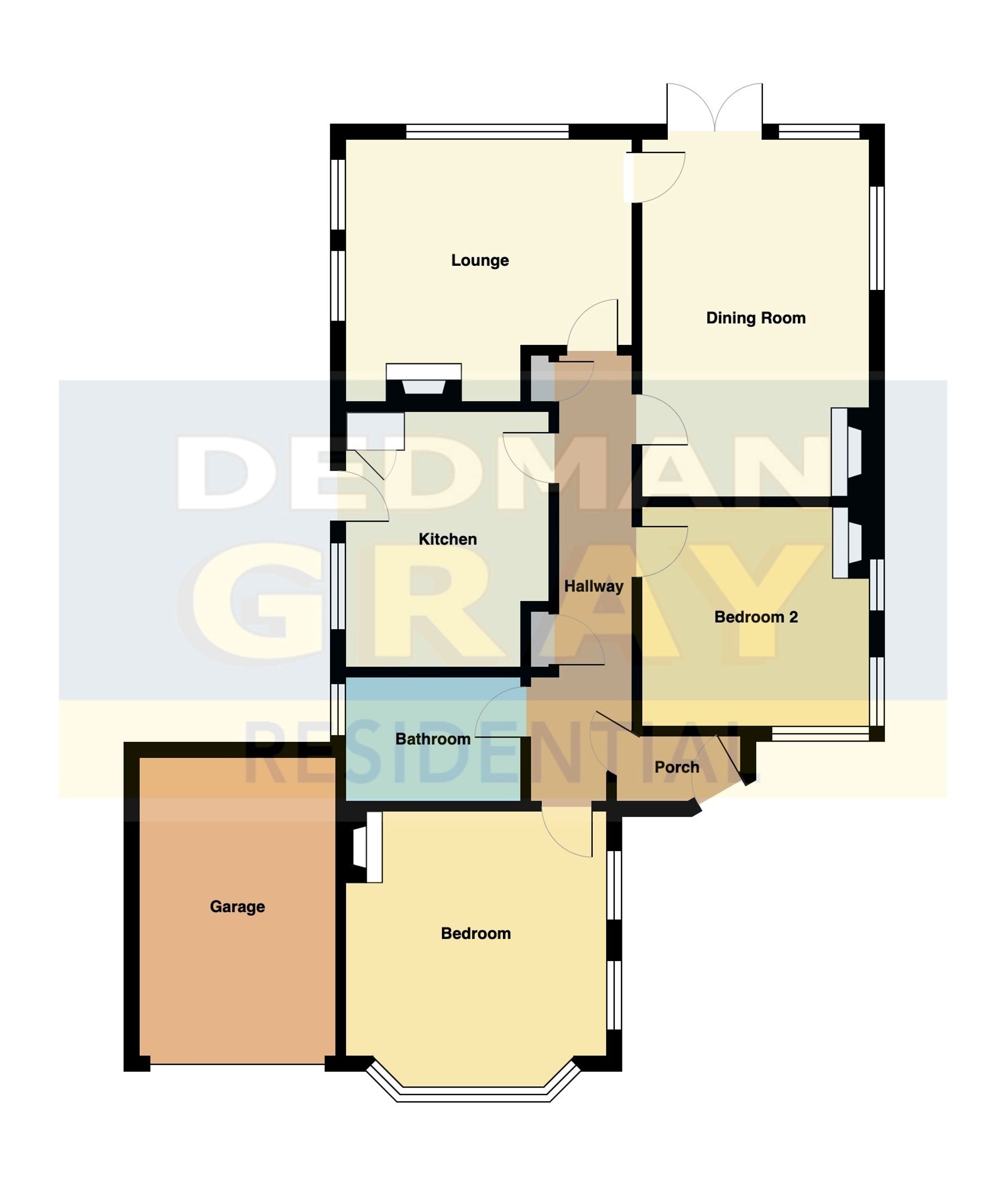Detached bungalow for sale in Branscombe Square, Thorpe Bay SS1
* Calls to this number will be recorded for quality, compliance and training purposes.
Property features
- Detached Two Bedroom 'Goldsworthy' Bungalow
- Two Large Reception Rooms
- Fitted Kitchen with Integrated Appliances
- Four-Piece Family Bathroom
- Generously Sized Rear Garden with Brick Built Pond
- Garage with Power and Lighting
- Close Proximity to Thorpe Bay Train Station
- Stunning views of the quiet Branscombe Square Green
Property description
Two Bedroom 'Goldsworthy' Bungalow, a true gem nestled in a prime location with stunning views of the quiet Branscombe Square Green. Boasting a detached setup, this bungalow exudes charm and character from the moment you step through the door. The property comprises two large reception rooms offering flexible living spaces, a well-equipped fitted kitchen with integrated appliances, and a four-piece family bathroom ensuring modern comfort and convenience. With a garage featuring power and lighting and being located in close proximity to Thorpe Bay Train Station for easy commuting and access to local amenities.
Step outside to discover the beauty of the generously sized rear garden, a true oasis for relaxation and entertainment. This outdoor offers a lawn garden, a charming brick-built plumbed pond and a variety of shrubs and flower beds enhancing the natural beauty of the surroundings. The front garden is laid to lawn with a block-paved pathway leading to the welcoming entrance. Additionally, the property offers a concrete driveway with space for one vehicle and a garage with an up-and-over door, electric supply, and lighting,
EPC Rating: E
Location
A convenient location you are a short walk away from the popular Thorpe Bay Broadway where you can enjoy local amenities, cafes and restaurants. You are a short two minute drive from Thorpe Bay Golfing Club and within a quick distance to the beach
Entrance
Porch area with tiled flooring, wooden door leading to entrance hall, carpet flooring, radiators, storage cupboards, exposed wooden beams, loft access, pendant lighting.
Lounge
Carpet flooring, radiator, double glazed windows to side aspect, double glazed window to rear aspect, single glazed door leading to dining area, brick built feature fireplace, exposed wooden beams, pendant lighting.
Kitchen (4.19m x 2.54m)
Wood effect flooring, double glazed window to side aspect, double glazed door leading to side aspect, base & wall units, marble effect work surface incorporating ceramic sink & drainer, 5 point gas hob with extractor over, integrated 'siemens' oven, integrated dishwasher, space for fridge freezer, storage cupboard with space for washing machine, tiled splash back, spotlight lighting.
Dining Room (5.74m x 3.48m)
Wooden flooring, double glazed french doors to rear aspect, double glazed window to side aspect, double glazed window to rear aspect, radiator, brick built feature fireplace, pendant lighting.
Bedroom 1 (4.72m x 3.89m)
Carpet flooring, double glazed bay window to front aspect, double glazed window to side aspect, radiator, brick built feature fireplace, exposed wooden beams, pendant lighting.
Bedroom 2 (3.76m x 3.15m)
Wooden flooring, radiator, double glazed window to front aspect, double glazed window to side aspect, double glazed obscure window to side aspect, brick built feature fireplace, pendant lighting.
Bathroom (2.67m x 1.98m)
Wooden flooring, double glazed obscure window to side aspect, radiator, hand basin, shower cubicle, panelled bath, W/C, tiled walls, extractor, spotlight lighting.
Garden
Great size rear garden laid to lawn, brick built plumbed pond, block paved patio entertainment area, shrubs and flower beds, side access.
Front Garden
Attractive front garden laid to lawn, block paved pathway, concrete driveway with space for one vehicle.
Parking - Garage
Up and over door, electric and power supplied.
Property info
For more information about this property, please contact
Dedman Gray, SS1 on +44 1702 787852 * (local rate)
Disclaimer
Property descriptions and related information displayed on this page, with the exclusion of Running Costs data, are marketing materials provided by Dedman Gray, and do not constitute property particulars. Please contact Dedman Gray for full details and further information. The Running Costs data displayed on this page are provided by PrimeLocation to give an indication of potential running costs based on various data sources. PrimeLocation does not warrant or accept any responsibility for the accuracy or completeness of the property descriptions, related information or Running Costs data provided here.
































.png)