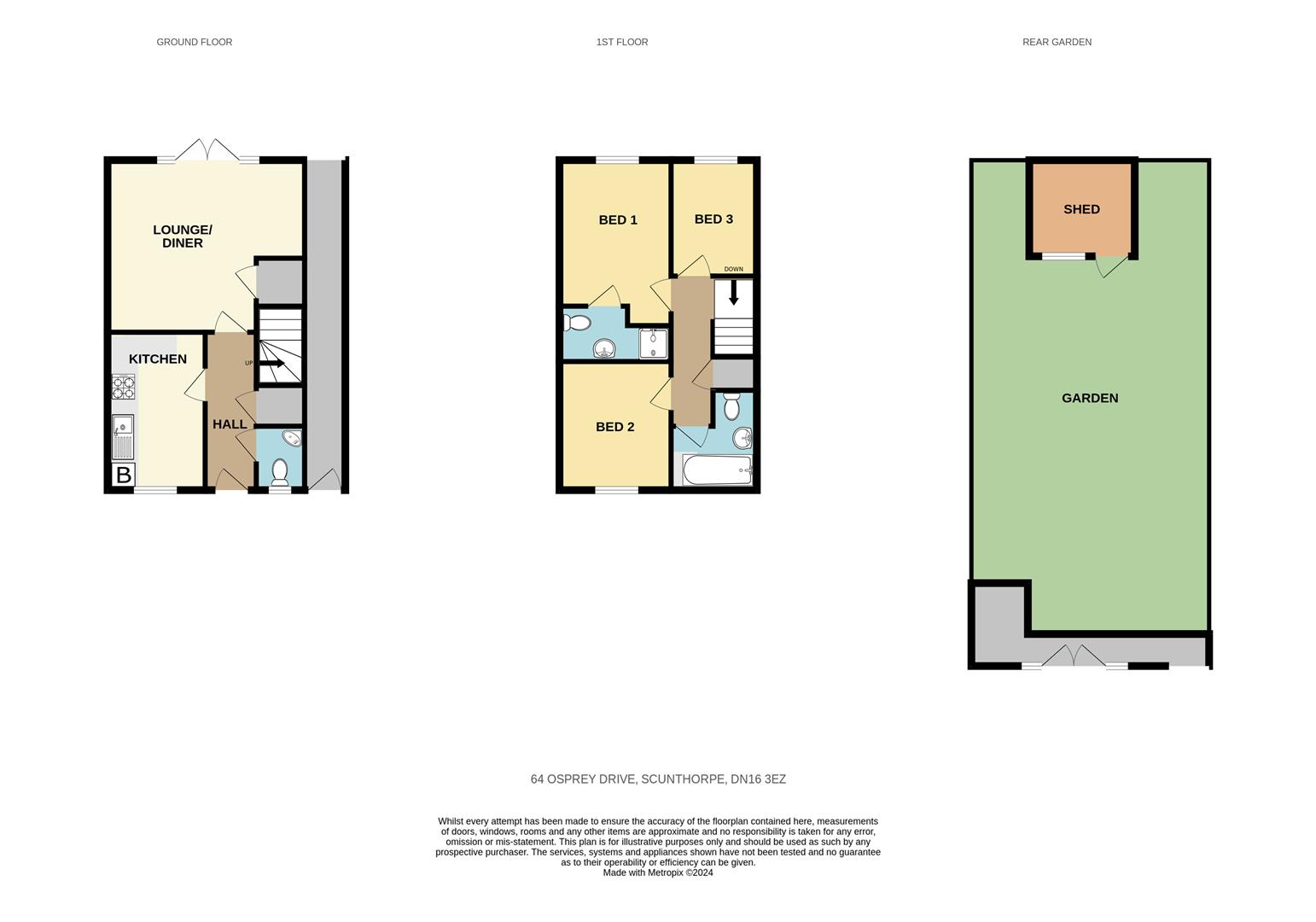Terraced house for sale in Osprey Drive, Scunthorpe DN16
* Calls to this number will be recorded for quality, compliance and training purposes.
Property features
- Three bed end terrace
- Off street parking
- Down stairs WC
- Master with en-suite
- Low maintenace garden
- Close to local amenities/school
- Freehold
- Council tax band B
Property description
Welcome to Osbury Drive in Scunthorpe, located within the Lakeside development. This popular and convenient location is ideal for first-time buyers and young families.
Description
Welcome to Osprey Drive in Scunthorpe, located within the Lakeside development. This popular and convenient location is ideal for first-time buyers and young families. We are proud to present this end-terrace three-bedroom property. The ground floor features a spacious living room, a modern kitchen, a convenient WC, and French doors opening onto the rear garden. The first floor offers three well-sized bedrooms, including a master bedroom with an en suite bathroom, as well as a family bathroom. Additionally, the property comes with two off-street parking spots at the front. This home provides a comfortable and practical living space in a friendly and well-connected neighbourhood.
Entrance Hallway
Accessed through a composite door with stairs to the first floor, under stairs storage cupboard and leading into:-
Downstairs Wc (0.91 x 1.48 (2'11" x 4'10"))
Housing consumer unit, WC and a corner hand wash basin.
Kitchen (2.27 x 3.71 (7'5" x 12'2"))
With a UPVC double glazed window to the front aspect, range of wall and base units with laminate worktops, eye level electric oven and grill, gas hob with extractor fan, stainless steel sink, space and plumbing for a washing machine, space for a fridge/freezer.
Living Room (4.41 x 4.59 (14'5" x 15'0"))
With UPVC French doors to the rear aspect, space for comfy sofas and under stairs storage cupboard.
First Floor Landing
Master Bedroom (2.58 x 4.19 (8'5" x 13'8"))
Rear facing with a UPVC double glazed window looking out into the garden, spae for a double bed and side draws and wardrobes.
Master En-Suite (2.59 x 1.31 (8'5" x 4'3"))
With WC, hand wash basin, cubicle electric shower, towel heater.
Bedroom Two (2.72 x 1.90 (8'11" x 6'2"))
Rear facing with a UPVC double glazed window to rear aspect, space for a double bed.
Bedroom Three (2.59 x 3.12 (8'5" x 10'2"))
Forward facing with a UPVC double galazed window to front aspect, space for a double bed.
Family Bathroom (2.40 x 1.89 (7'10" x 6'2"))
With an opaque UPVC window, panelled bath with hand held shower, pedestal hand wash basin, WC.
Externally
The front of the property has off street parking for two vehicles and the rear garden is fully enclosed with timber fencing, laid to lawn with a timber shed.
Property info
64Ospreydrivescunthorpedn163Ez-High.Jpg View original

For more information about this property, please contact
Biltons The Personal Estate Agent, DN16 on +44 1724 377479 * (local rate)
Disclaimer
Property descriptions and related information displayed on this page, with the exclusion of Running Costs data, are marketing materials provided by Biltons The Personal Estate Agent, and do not constitute property particulars. Please contact Biltons The Personal Estate Agent for full details and further information. The Running Costs data displayed on this page are provided by PrimeLocation to give an indication of potential running costs based on various data sources. PrimeLocation does not warrant or accept any responsibility for the accuracy or completeness of the property descriptions, related information or Running Costs data provided here.























.png)