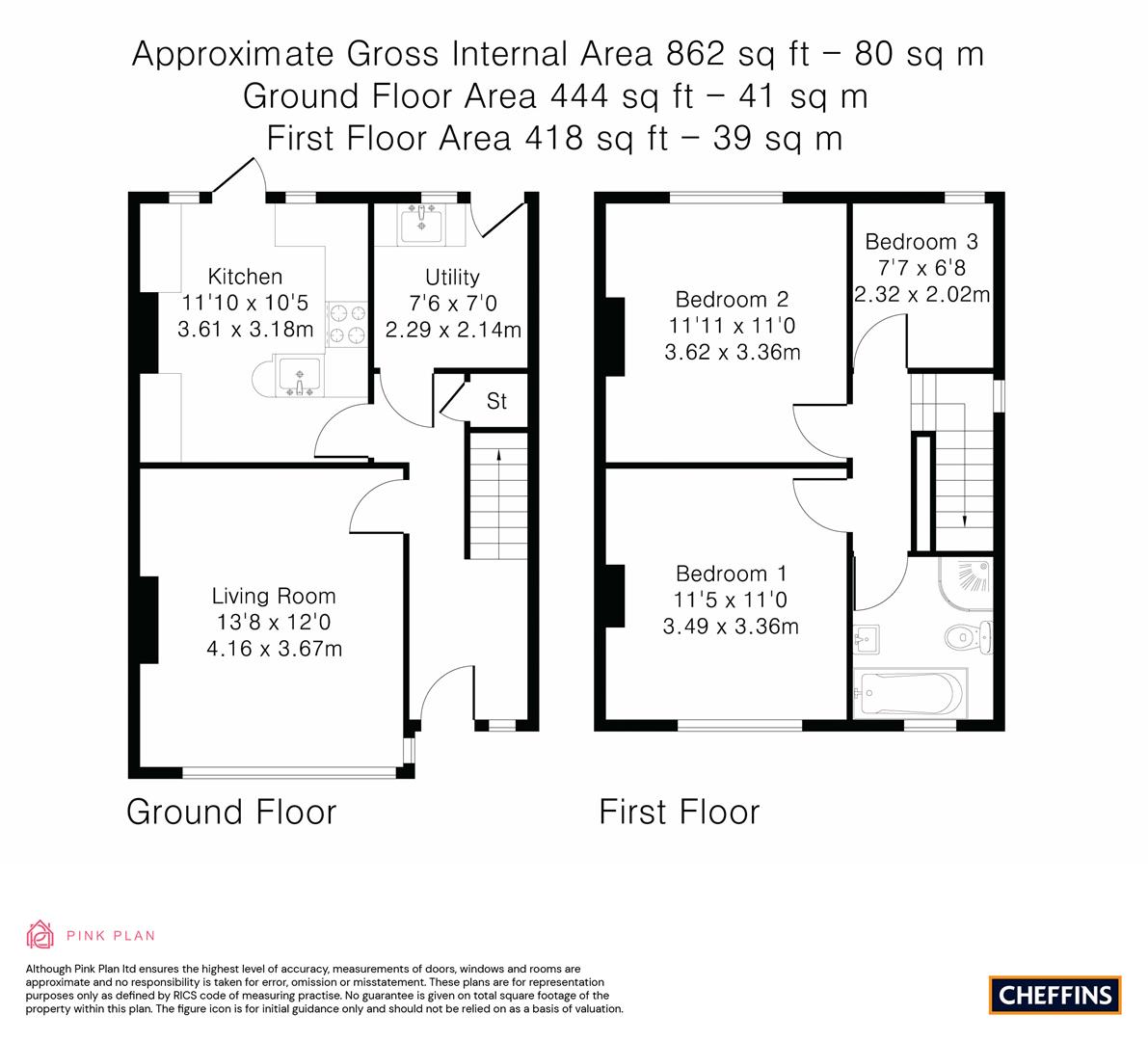Semi-detached house for sale in Cambridge Road, Girton, Cambridge CB3
* Calls to this number will be recorded for quality, compliance and training purposes.
Property description
A unique opportunity to acquire a 1930's semi-detached house of considerable charm and character, retaining many original features and providing great potential for sympathetic updating and enlargement subject to planning consent. The property also has the benefit of an off street parking space together with delightful and generous rear gardens.
Covered Porch
With part glazed front entrance door to:
Entrance Hall
With feature stained glass leaded light window to side, traditional style radiator, exposed wooden floorboards, feature staircase to first floor, built-in storage cupboard understairs with fitted shelves and coat hooks and glazed window with frosted glass to side aspect.
Living Room
With a feature original tiled fireplace with glazed front to fire, wooden surround, multifuel stove, picture rail, large bay style window to front aspect with delightful views over the front gardens, exposed wooden floorboards, vertical wall mounted radiator.
Kitchen
An atmospheric room with a large freestyle wallpaper mural to one wall, picture rail, central tiled fireplace, further part tiled walls around. Kitchen units incorporating a circular sink set into granite style worktops with cupboards below, integrated Neff induction hob with high level extractor cooker hood above and soft closing drawers beneath, further fitted bespoke cabinets to either side of the fireplace set into a recess with cupboards beneath, integrated refrigerator and further shelved cupboards on the other side and an integrated Neff oven and microwave oven, integrated dishwasher, attractive circular island style base unit with granite style work surface above and shelved cupboards beneath, ceramic tiled floor, glazed windows to rear aspect and full height stable door which provides access to the rear garden and enjoys wonderful views of the gardens itself. Door to:
Utility Room
With stainless steel sink unit and space and plumbing for washing machine, wall mounted gas fired boiler, part ceramic tiled walls and part glazed door to the rear gardens.
Staircase To First Floor
Landing
With solar tube, wooden floorboards, glazed window to side aspect with feature picture rail, trap door to roof space.
Bedroom 1
With original tiled fireplace, picture rails, traditional style radiator and large windows to front aspect with views over the front gardens.
Bedroom 2
With original tiled fireplace, exposed wooden floorboards, radiator, picture rails, windows to rear aspect with wonderful views over the rear gardens.
Bedroom 3
With radiator, windows to rear aspect with wonderful views over rear gardens, picture rail.
Bathroom
With traditional style bath on ball and claw feet, wash hand basin and low level w.c., tiled shower cubicle with wall mounted shower unit and sliding glazed shower doors, vertical wall mounted radiator/towel rail, decorative glazed windows to front aspect, part ceramic tiled walls, exposed floorboards.
Outside
To the front of the property there is a paved pebblestone off-street parking space adjacent to which is a further paved area with bin storage space and a garden storage shed/workshop. Power is available adjacent to the shed if somebody wishes to install a charger for an electric car.
There is also a most attractive garden area laid to lawn with very well stocked borders and mature shrubs. Long paved pathway leads to a front porch and front entrance door and there is a further paved area immediately adjacent to the property itself with well stocked borders.
To the side of the property there is a further pathway and door leading to a covered lean-to area which in turn leads to the rear garden. The delightful generous mature rear garden enjoys a high degree of privacy and seclusion and is a very special feature indeed. The garden is mainly laid to lawn with a great variety of mature shrubs, bushes, trees and well stocked borders around. At the far end of the garden there is an orchard area with shrubs, bushes, rose beds, and well stocked borders. A pathway also leads to a secluded area. There is a useful storage shed, lean-to fuel store and a covered open pergola style area. Further garden storage shed/workshop with light and power to the side and there is also an external power socket adjacent to the property itself.
Property info
For more information about this property, please contact
Cheffins - Cambridge, CB1 on +44 1223 784698 * (local rate)
Disclaimer
Property descriptions and related information displayed on this page, with the exclusion of Running Costs data, are marketing materials provided by Cheffins - Cambridge, and do not constitute property particulars. Please contact Cheffins - Cambridge for full details and further information. The Running Costs data displayed on this page are provided by PrimeLocation to give an indication of potential running costs based on various data sources. PrimeLocation does not warrant or accept any responsibility for the accuracy or completeness of the property descriptions, related information or Running Costs data provided here.



























.png)


