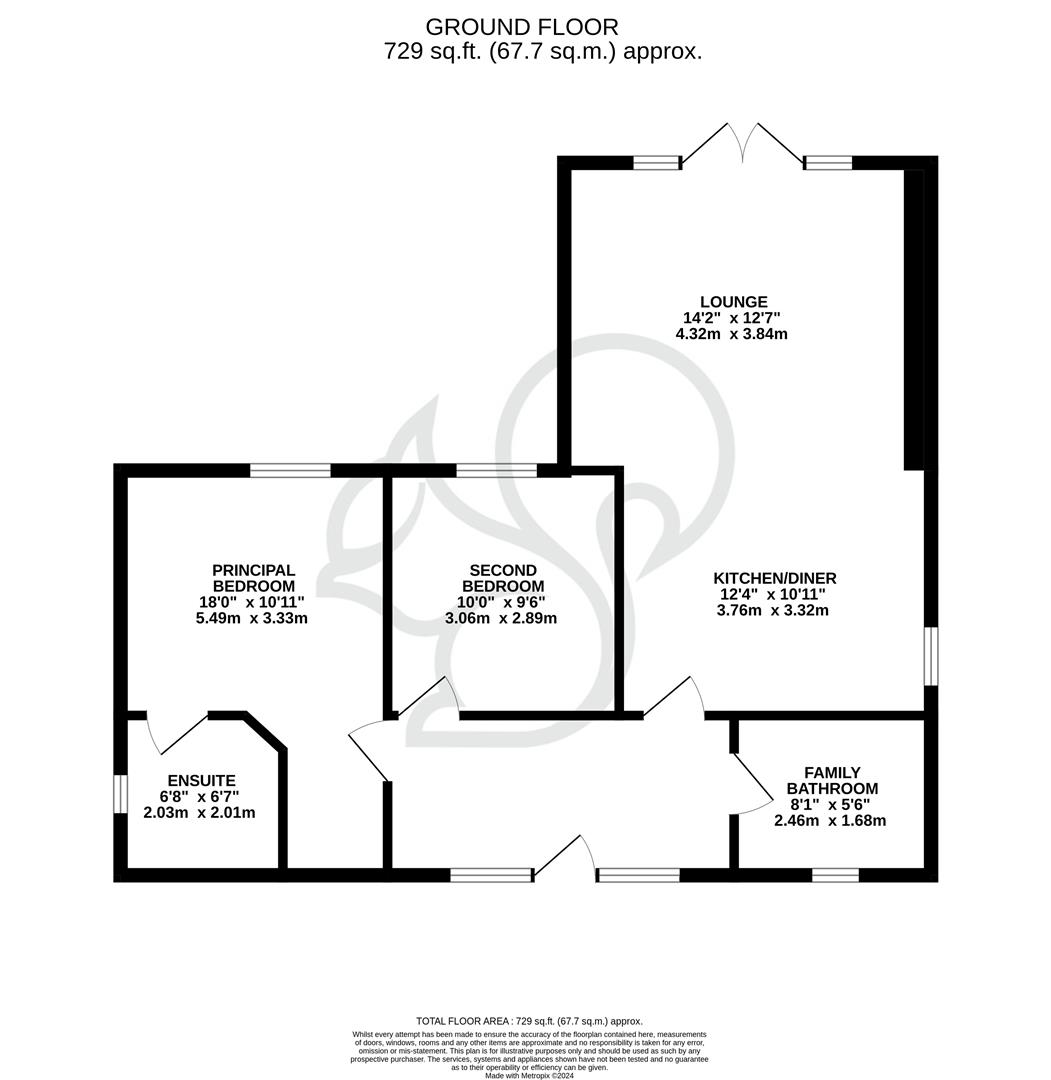Detached bungalow for sale in Bury Road, Cockfield, Bury St. Edmunds IP30
* Calls to this number will be recorded for quality, compliance and training purposes.
Property features
- Modern Detached Bungalow
- Immaculate Finish Throughout
- Built Circa 2021
- En-Suite to Master Bedroom
- Close To The Village Of Cockfield
- Detached Bungalow
- Generous Plot Size
- Planning Permission Granted
Property description
This stunning modern two bedroom detached bungalow, in the quaint village of Cockfield, is an ideal blend of comfortability and contemporary. The property boasts a wonderful open-plan living space, master with en-suite and a considerable rear garden with parking.
Upon approach, the flint fronted bungalow catches the eye with its unique design and finish. The hallway gives way to the two bedrooms and living accommodation. The main hub of the home is the modern, open plan kitchen and living room. The kitchen is fit with sleek shaker style units and wooden work surfaces and integrated appliances such as, fridge/freezer and dishwasher. Leading into the living room, this cosy space enjoys views over the woodland surroundings.
The two double bedrooms with master en suite are well sized, both offering plenty of storage space. The en-suite comprises; walk in shower, low level WC and hand wash basin.
A peaceful haven, the sizeable rear garden offers endless possibilities. Overlooking greenery, the majority of the garden is laid to lawn. To the left aspect, the lengthy driveway provides parking for multiple vehicles. Planning permission has been approved to begin construction of a garage to the end of the driveway.
To book your viewing on this immaculate detached bungalow, contact Oakheart Bury St.Edmunds
Agent Notes:
Planning Reference: DC/23/01777
Living Room (4.32 x 3.84 (14'2" x 12'7"))
Kitchen/Dining Room (3.76 x 3.32 (12'4" x 10'10"))
Master Bedroom (5.49 x 3.33 (18'0" x 10'11"))
En-Suite (2.03 x 2.01 (6'7" x 6'7"))
Bedroom Two (3.06 x 2.89 (10'0" x 9'5"))
Family Bathroom (2.46 x 1.68 (8'0" x 5'6"))
Property info
For more information about this property, please contact
Oakheart Property, IP33 on +44 1280 488994 * (local rate)
Disclaimer
Property descriptions and related information displayed on this page, with the exclusion of Running Costs data, are marketing materials provided by Oakheart Property, and do not constitute property particulars. Please contact Oakheart Property for full details and further information. The Running Costs data displayed on this page are provided by PrimeLocation to give an indication of potential running costs based on various data sources. PrimeLocation does not warrant or accept any responsibility for the accuracy or completeness of the property descriptions, related information or Running Costs data provided here.































.png)
