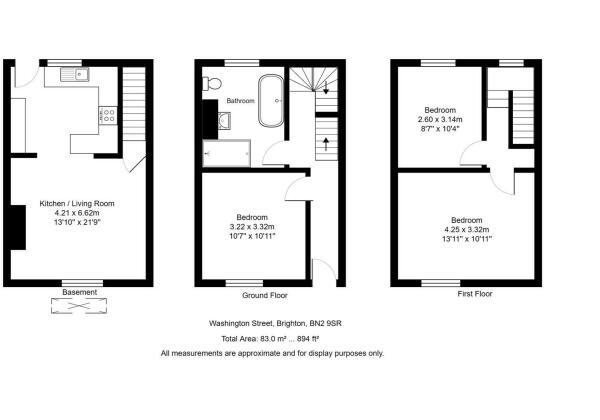Terraced house for sale in Washington Street, Hanover, Brighton BN2
* Calls to this number will be recorded for quality, compliance and training purposes.
Property features
- A refurbished 3 storey terraced house in the centre of Hanover with no chain
- 2/3 Bedrooms
- Reception room 2 / Bedroom 3
- Modern fitted family bathroom with large bath & double walk-in shower
- Newly fitted modern kitchen with some integrated appliances & door to patio
- Modern fitted electric heating throughout
- 2 Bedrooms on the first floor
- Newly fitted carpets
- Sash double glazed
- West facing rear patio garden
Property description
** no chain, refurbished to A high standard, fully fitted kitchen with built in appliances ** This is a very well presented 3 storey house on the favoured West side, which is perfect for afternoon and early evening sun. Brand new kitchen with appliances, new stylish bathroom, new windows, carpets and fully redecorated. 2 double bedrooms on the first floor, bathroom and bedroom 3/reception 2 on the ground floor and open plan lounge/kitchen on the lower level. Door out to a North/West garden. 83 sq meters internally.
Double Glazed Entrance Door Leading To:
Entrance Hallway
Wall mounted electric radiator, smoke alarm, newly fitted carpet, stairs to first floor landing and lower ground floor.
Reception Room 2 / Bedroom 3 (10' 7'' x 10' 11'' (3.22m x 3.32m))
Wall mounted electric radiator, newly fitted carpet, central ceiling rose and double glazed sash window to front aspect.
Family Bathroom (8' 7'' x 10' 4'' (2.61m x 3.15m))
White suite of large bath with floor mounted mixer tap and adjustable spray attachment, low-level W.C. Wash basin with mixer tap and cupboards below, fitted mirror fronted medicine cupboard, large double walk-in shower cubicle with drench shower head and glass shower screen, inset spotlights, extractor fan, fully tiled walls and flooring and frosted double glazed sash window to rear aspect.
From Entrance Hallway Stairs With Newly Fitted Carpet Leading To:
First Floor Landing
Hatch to loft space which has a 125 litre energy efficient immersion heater, smoke alarm and double glazed sash window to rear aspect.
Bedroom 1 (13' 11'' x 10' 11'' (4.24m x 3.32m))
Wall mounted electric radiator, newly fitted carpet and double glazed sash window to front aspect.
Bedroom 2 (8' 7'' x 10' 4'' (2.61m x 3.15m))
Wall mounted electric radiator, newly fitted carpet and double glazed sash window to rear aspect.
From Entrance Hallway Staird With Newly Fitted Carpet, Feature Exposed Flint Wall Leading Down To:
Lower Ground Floor
Lounge/Kitchen/Dining Room (21' 9'' x 13' 10'' (6.62m x 4.21m))
Lounge area: 2 Wall mounted electric radiators, cupboard housing electric meter and fuse box, smoke alarm, inset spotlights, double glazed sash window to light-well which is fully tiled with safety glass top. Laminated flooring. Kitchen area: Newly fitted modern base cupboards & drawers with quartz work-surfaces above, inset 5 ring electric hob with oven below and extractor hood above, 1 1/2 stainless steel sinks with mixer tap, plumbing for washing machine, integrated dishwasher, fridge/freezer, matching range of wall mounted cupboards, laminated flooring, inset spotlights, smoke alarm, double glazed sash window to rear aspect and double glazed door to rear patio.
Outside
Rear Patio Garden (19' 4'' x 14' 1'' (5.89m x 4.29m))
North - West facing. Outside power. Laid to large pavers with purple slate boarders and brick wall boundaries.
Council Tax Band C.
Property info
For more information about this property, please contact
Wheeler's Estate Agents, BN2 on +44 1273 283393 * (local rate)
Disclaimer
Property descriptions and related information displayed on this page, with the exclusion of Running Costs data, are marketing materials provided by Wheeler's Estate Agents, and do not constitute property particulars. Please contact Wheeler's Estate Agents for full details and further information. The Running Costs data displayed on this page are provided by PrimeLocation to give an indication of potential running costs based on various data sources. PrimeLocation does not warrant or accept any responsibility for the accuracy or completeness of the property descriptions, related information or Running Costs data provided here.































.png)

