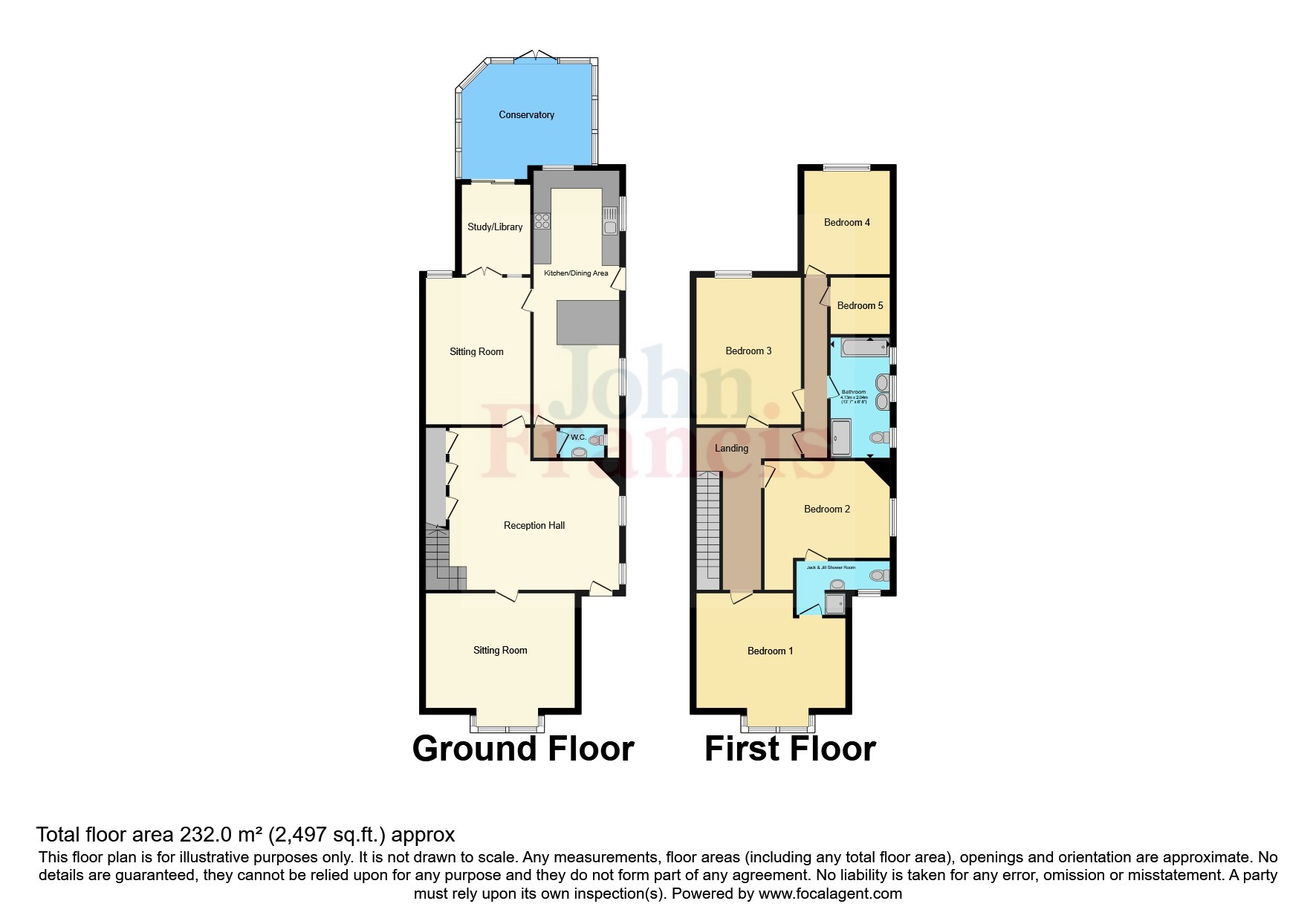Semi-detached house for sale in Eaton Crescent, Swansea SA1
* Calls to this number will be recorded for quality, compliance and training purposes.
Utilities and more details
Property description
Discover the perfect blend of style, comfort, and convenience in this stunning 4/5-bedroom semi-detached house situated at Eaton Crescent. This elegant property offers spacious living areas, modern amenities, and a prime location, making it an ideal family home.
Key Features:
Four Generously Sized Bedrooms and a Single Bedroom: The house features four well-appointed bedrooms, including a luxurious master bedroom with ample space and natural light, perfect for rest and relaxation.
Modern Kitchen: The sleek, contemporary kitchen is fully equipped with high-end appliances, ample storage, and beautiful countertops, ideal for culinary enthusiasts and family meals.
Spacious Living Areas: The property boasts a large, inviting living room with stylish decor and large windows, sitting room, welcoming entrance hall and study room, creating a bright and welcoming atmosphere for entertaining or unwinding.
Contemporary Bathrooms: Two modern bathrooms are elegantly designed, featuring high-quality fixtures, a bathtub, and a walk-in shower, providing a touch of luxury.
Private Garden: Enjoy a beautifully maintained private garden, perfect for outdoor dining, gardening, or simply relaxing in your own tranquil oasis.
A detached garage with up and over electric roller shutter door with power points, lighting and rear door leading to garden.
Prime Location: Located in the prestigious area of Eaton Crescent, this property is within easy reach of Swansea city centre, excellent schools, parks, and a variety of local amenities including shops, cafes, and restaurants.
Transport Links: Benefit from excellent transport links, with convenient access to bus routes and major road networks, making commuting and travel hassle-free. Viewing comes highly recommended on this fantastic home.
Epc-c
Entrance Hall
6.7m0max x 4.57m - Two windows to side, staircase leading to first floor landing, useful understairs storage cupboards, solid fuel burner with slate hearth and wood surround, herringbone flooring and doors leading to:-
Cloakroom
Opaque window to side, radiator, WC, complimentary tiled walls and flooring
Sitting Room (5.16m x 4.1m)
Bay window to the front, radiator, feature fire place with slate hearth and wood surround, built in storage cupboards and herringbone flooring
Dining Room (5.16m x 3.58m)
Two windows to rear, radiator, brick built fireplace with tiled hearth and attached mirror, herringbone flooring and leading to :-
Study/Library Room (3.33m x 2.34m)
Window to side, radiator, tiled flooring and a range of book shelves, leading in to:-
Conservatory (4.14m x 4.01m)
Double doors leading onto the rear garden and laminate flooring
Kitchen/Diner (8.81m x 2.97m)
Window to rear, two windows to the side, radiator, a range of fitted wall and base units with worktops over, space for Range master style cooker, integrated fridge freezer, gas hob, electric double oven and 1.5 composite sink with single drainer, breakfast bar and door leading to rear garden
First Floor Landing
Roof light., radiator, herringbone floor leading to :-
Bedroom One (5.1m x 4.06m)
Bay window to the front, two radiators and wood flooring
Bedroom Two (5.18m x 3.18m)
Window to rear, radiator and built in wardrobes
Bedroom Three (4.37m x 3.6m)
Window to side, radiator, door leading to Jack and Jill bathroom
Bedroom Four (3.96m x 3.02m)
Window to rear, radiator, with views of Pantygwydr Church
Jack And Jill Bathroom
Window to side, heated towel rail, WC, wash basin with vanity unit and shaver point, attached mirror, down lights, separate shower with glass door and mains attachment
Family Bathroom
Three opaque windows to the side, radiator, WC, panel bath, free standing shower with tiled walls and main attachment, down lighting and tiled floor
Outside Front
Retaining wall and cast iron fence with gates leading to path, slate chippings and a range of flower and shrub borders.
Outside Rear
Garden patio, lawn, greenhouse, retaining wall and fencing, a range of flower and shrub borders and a path leading to:-
Detached Garage
Electric roller shutter doors, door to the front, power points, lighting and door leading to rear garden
Property info
For more information about this property, please contact
John Francis - Swansea Sales, SA1 on +44 1792 925016 * (local rate)
Disclaimer
Property descriptions and related information displayed on this page, with the exclusion of Running Costs data, are marketing materials provided by John Francis - Swansea Sales, and do not constitute property particulars. Please contact John Francis - Swansea Sales for full details and further information. The Running Costs data displayed on this page are provided by PrimeLocation to give an indication of potential running costs based on various data sources. PrimeLocation does not warrant or accept any responsibility for the accuracy or completeness of the property descriptions, related information or Running Costs data provided here.






























.png)
