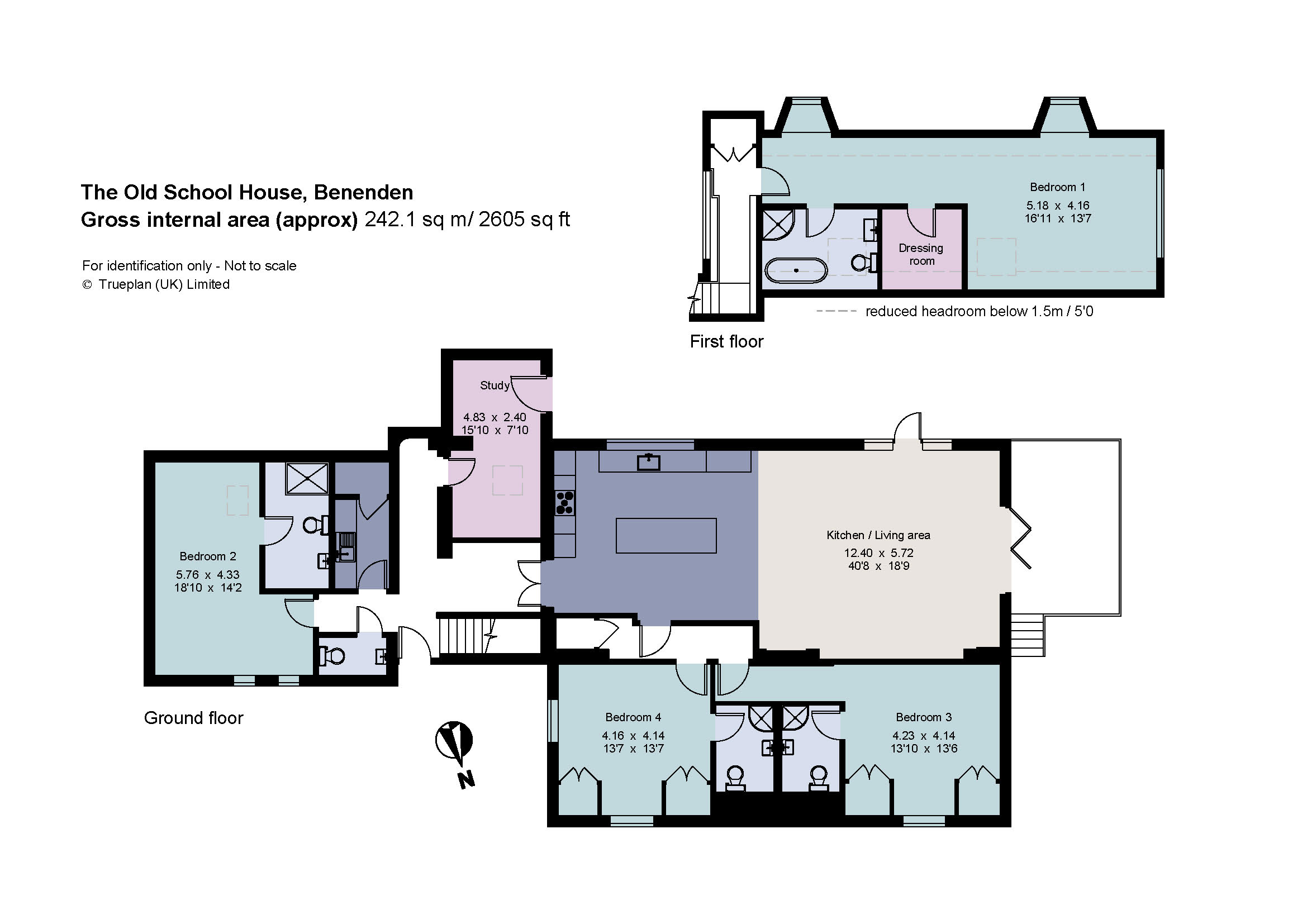Detached house for sale in The Green, Benenden, Cranbrook, Kent TN17
* Calls to this number will be recorded for quality, compliance and training purposes.
Property features
- Refurbished Grade II listed attached former school
- Prime central location off the village green
- Open plan sitting/dining room/kitchen
- Four bedroom suites
- Separate study
- Enclosed rear garden with decked terrace
- Off road parking for two cars and electric car charging point
- Cranbrook School catchment 2024
- EPC Rating = C
Property description
Attached Grade II listed four bedroom home, refurbished and completed in May 2024 with garden and off road parking, in Cranbrook School catchment 2024.
Description
The Old School House occupies a tucked away position in the heart of this sought-after village, just off the quintessential village green.
Forming part of a Grade II listed building of historic note, the original building dates from circa 1873, when it was built by George Devey for the Earl of Cranbrook with later 20th century additions. Formerly the old village primary school, the property has been extensively refurbished and divided into two properties, with The Old School House, having been completed in May 2024 featuring an excellent 40ft open plan sitting/dining room and kitchen with a southerly outlook towards the church and benefiting from four bedroom suites over two floors.
<b>Specification</b>
<b>Kitchen and Utility Room</b>
- Wren kitchen in 'sage green' with central island and 3cm Quartz work surfaces
- Bosch appliances include oven, warming tray, microwave and five zoned electric hob
- Viceroy wine cooler, neff dishwasher
- Zanussi tower fridge, and separate Zanussi tower freezer
- Belfast sink & Copper taps
- Space for washing machine and tumble dryer
<b>En Suites and Cloakroom</b>
- Principal bathroom; free-standing bath, Grosvenor filler taps and Victorian-style feet, Quadrant 1000 x 900 shower enclosure
- Shower rooms and w/c; Arundel Matt white vanity units with ceramic sinks
- 1000 x 800 quadrant shower enclosures or 1200 x 900 rectangle shower enclosure
<b>Finishing touches and External Features </b>
- Thermal insulation within all the roof pitches and Instafibre cavity wall insulation
- Oak engineered flooring to principal ground floor rooms
- Wooden windows and bi fold doors by Foxcote Joinery
- Conservation roof lights
- Private enclosed garden with raised decked terrace
- Off road parking for two cars
- Electric car charging point
<b> Heating Systems</b>
- Main Eco Compact 30kW Combi Gas Boiler with 5 year warranty
- 300 litre water cylinder and a central heating pump
Location
The Old School House is situated in the centre of the village, which has a community village shop with Post Office, a butcher, hairdresser, primary school and private schools and public house. More extensive facilities can be found in Cranbrook, Tenterden, Tunbridge Wells and Maidstone.
Fast and frequent services run to London Charing Cross and Cannon Street from Staplehurst (8.1 miles), Headcorn and Marden stations. Eurostar trains are available from Ashford International and a high speed train service runs from Ashford to London St Pancras in about 37 minutes.
There is an excellent range of schools in the area in both the state and private sectors catering for children of all ages. The property falls within Cranbrook School catchment and further schools include Benenden Girls School, Dulwich Preparatory at Cranbrook, Saint Ronans and Marlborough House at Hawkhurst and Sutton Valence Schools and Tonbridge School. Additionally there are further grammar and state schools in Tunbridge Wells and Maidstone.
The M25 via the A21 can be accessed at J5 and the M20 via J8 both providing links to Gatwick and Heathrow airport and other motorway networks.
*All distance and travel times are approximate.
Square Footage: 2,605 sq ft
Directions
Additional Info
Services: Mains gas fired central heating radiators, mains electric, water and drainage.
Property info
For more information about this property, please contact
Savills - Cranbrook & East Kent, TN17 on +44 1580 487940 * (local rate)
Disclaimer
Property descriptions and related information displayed on this page, with the exclusion of Running Costs data, are marketing materials provided by Savills - Cranbrook & East Kent, and do not constitute property particulars. Please contact Savills - Cranbrook & East Kent for full details and further information. The Running Costs data displayed on this page are provided by PrimeLocation to give an indication of potential running costs based on various data sources. PrimeLocation does not warrant or accept any responsibility for the accuracy or completeness of the property descriptions, related information or Running Costs data provided here.



























.png)


