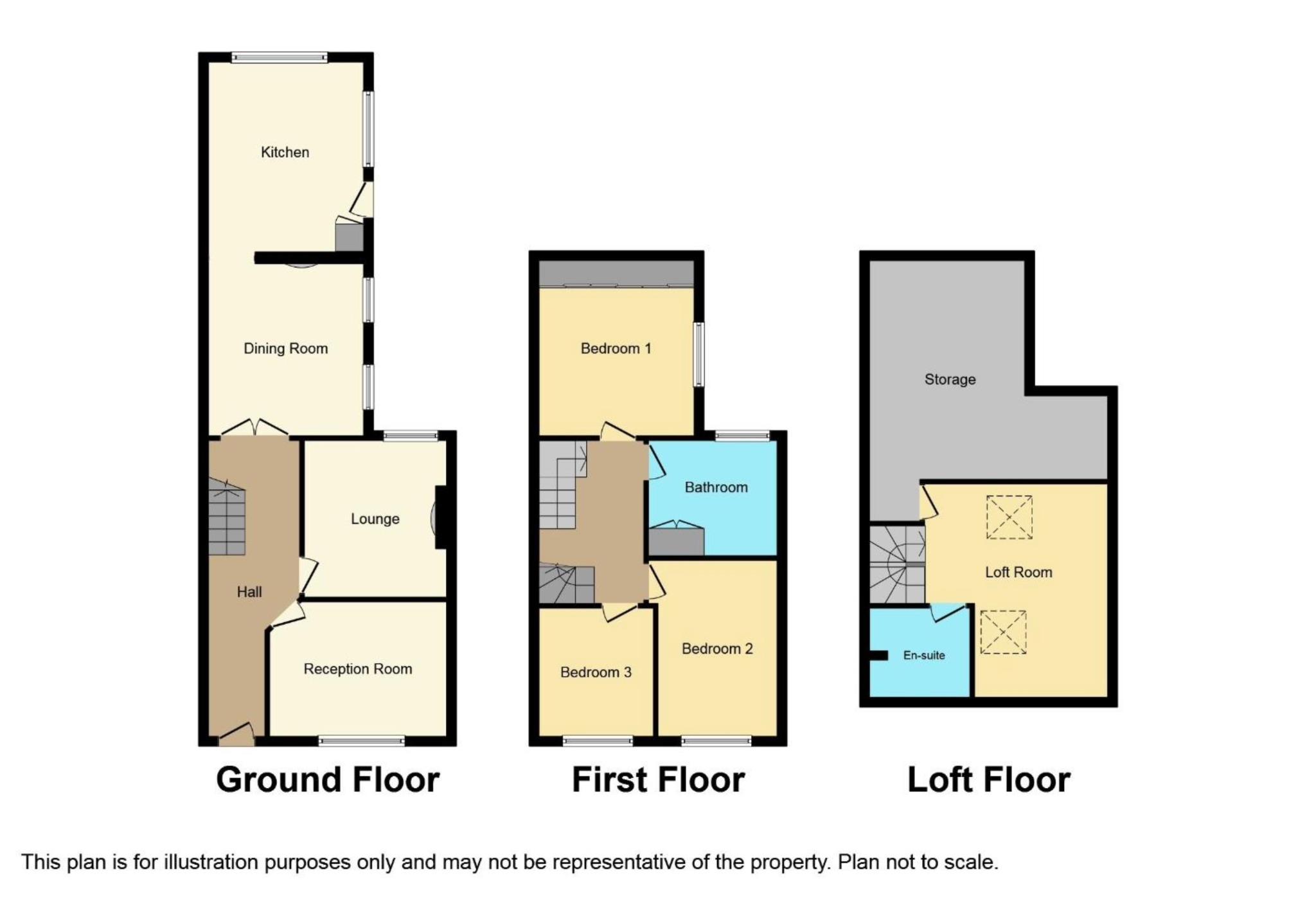Semi-detached house for sale in James Street, Pontarddulais, Swansea, West Glamorgan SA4
* Calls to this number will be recorded for quality, compliance and training purposes.
Property features
- A substantial three bedroom semi detached family home situated on James Street, Pontarddulais
- Sitting Room
- Lounge
- Dining room with feature fireplace
- Fitted kitchen with range style cooker
- Four piece bathroom suite
- Attic room
- En-suite to attic room
- Large landscaped rear garden
- Close to the local schools and amenities
Property description
Welcome To No. 39
Are you in search of the perfect family home in Swansea? Look no further!
This three-bedroom plus attic room home is located on James Street in Pontarddulais and is everything you've been dreaming of.
As you step inside, you'll be greeted by a warm and welcoming atmosphere.
The sitting room, lounge, and dining room provide plenty of space for relaxing and entertaining. The feature fireplaces add a touch of elegance and creates a cozy ambiance during chilly evenings.
The fitted kitchen is a true masterpiece, boasting a range-style cooker and ample storage space for all your culinary needs. Whether you're an experienced chef or simply enjoy cooking for your loved ones, this kitchen will inspire your inner culinary artist. Upstairs, you'll find three generously sized bedrooms, providing private and comfortable spaces for the entire family.
The four-piece bathroom suite adds a touch of luxury and ensures that every member of the household can get ready in the morning without any hassle. But the surprises don't stop there!
This property also features an attic room, which can be utilized as a home office, playroom, or extra bedroom subject to the correct planning permissions being granted. The en-suite bathroom attached to the attic room adds convenience and allows for flexible living arrangements.
One of the highlights of this property is undoubtedly the large landscaped rear garden. Imagine basking in the sunshine while your little ones play on the grass or hosting barbecues with friends and family in this lovely outdoor space. The possibilities are endless!
Families will also appreciate the convenient location of this house. Situated close to the local schools and amenities, you'll have everything you need within easy reach. Whether it's grocery shopping, dining out, or accessing quality education for your children, you'll find it all just moments away.
Don't miss out on the opportunity to make this beautiful house your forever home.
Contact us today to schedule a viewing and start your journey to a new chapter of your life.
Entrance
Entered via an obscure uPVC double glazed door into:
Hallway
Stairs to first floor, radiator, wood effect laminate flooring, doors to:
Sitting Room/Office (3.75 X 2.83 (12'3" X 9'3"))
UPVC double glazed window, radiator, wood effect laminate flooring.
Lounge (3.30 X 3.93 (10'9" X 12'10"))
UPVC double glazed window, wood effect laminate flooring, radiator, wooden mantle piece, spotlights to ceiling and alcoves.
Dining Room (3.38 X 3.68 (11'1" X 12'0"))
UPVC double glazed windows x2, radiator, wood effect laminate flooring, feature fireplace with decorative surround, spotlights to ceiling and alcove.
Kitchen (3.26 X 4.41 (10'8" X 14'5"))
Fitted with a range of wall and base units with work surface over, integrated dishwasher, plumbing for washing machine, space for tumble dryer, stainless steel sink with drainer and mixer tap, range style cooker with extractor fan over, part tiled walls, uPVC double glazed window x2, uPVC obscure double glazed door, radiator, breakfast bar, door to storage cupboard housing wall mounted combination boiler, space for American style fridge freezer.
Landing
Stairs to attic room, doors to:
Bedroom One (3.35 X 3.11 Plus Wardrobes (10'11" X 10'2" Plus Wa)
UPVC double glazed window, wood effect laminate flooring, built in sliding mirrored wardrobes, radiator.
Bathroom (3.02 X 3.10 (9'10" X 10'2"))
Fitted with a four piece suite comprising of bath with hand held shower over, vanity unit housing wash hand basin, W.C and shower, tile effect vinyl flooring, radiator, obscure uPVC double glazed window, airing cupboard with feature double doors.
Bedroom Two (2.81 X 3.88 (9'2" X 12'8"))
UPVC double glazed window, radiator, wood effect laminate flooring.
Bedroom Three (Currently Utilised As A Dressing Room (2.14 X 2.94 (7'0" X 9'7"))
UPVC double glazed window, radiator, wood effect laminate flooring.
Attic Room (4.81 X 3.95 (15'9" X 12'11"))
Velux window x 2, radiator, wood effect laminate flooring, door to substantial storage area in remaining attic space which is part boarded with lighting, door to:
En-Suite (2.36 X 1.53 (7'8" X 5'0"))
Fitted with a three piece suite comprising of W.C, wash hand basin and shower, tiled floor.
External
This substantial family home has a tiled entrance with decorative stone frontage to side. Side pedestrian access is granted via a wooden gate and leads to a tarmac courtyard with steps leading to the decked sitting area with pergola. A huge lawned area leads to a further decked terrace and two storage sheds with decorative stone pathway.
Property info
For more information about this property, please contact
No. 86 Estate Agency, SA4 on +44 1792 738851 * (local rate)
Disclaimer
Property descriptions and related information displayed on this page, with the exclusion of Running Costs data, are marketing materials provided by No. 86 Estate Agency, and do not constitute property particulars. Please contact No. 86 Estate Agency for full details and further information. The Running Costs data displayed on this page are provided by PrimeLocation to give an indication of potential running costs based on various data sources. PrimeLocation does not warrant or accept any responsibility for the accuracy or completeness of the property descriptions, related information or Running Costs data provided here.

































.png)
