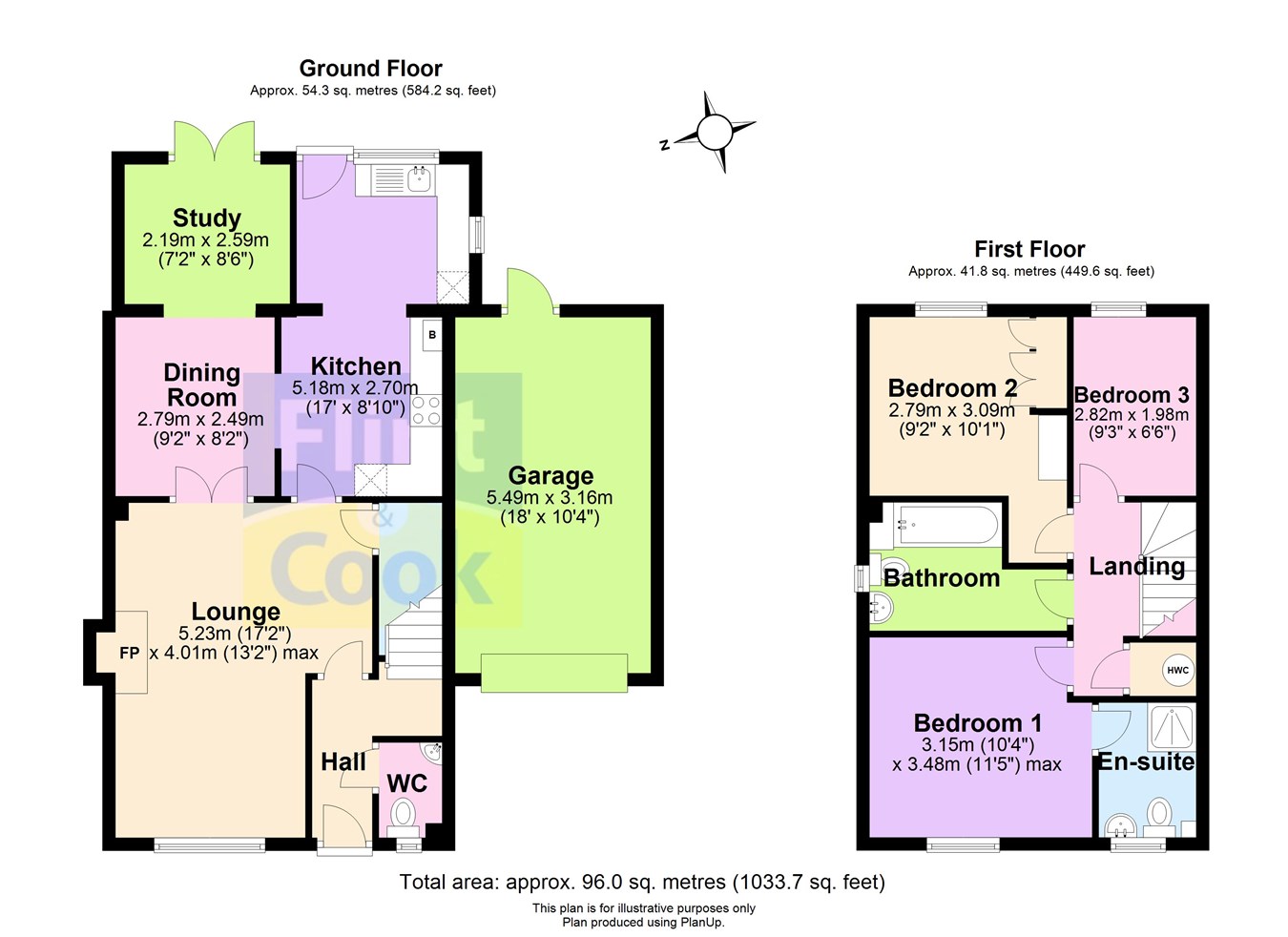Link-detached house for sale in Church Croft, Fownhope, Hereford HR1
* Calls to this number will be recorded for quality, compliance and training purposes.
Property features
- Popular village location
- 3 Bedrooms (1 en-suite)
- Gas central heating
- Garage & garden
- Extended detached house
- Requires some modernisation
Property description
Canopy Porch with entrance door to the
Entrance Hall
With radiator.
Downstairs Cloakroom
Wash hand-basin and WC, radiator, electric fuseboard and window.
Lounge
Radiator, open fireplace with surround and understairs storage cupboard.
Dining Room
Radiator and access to the
Study
Velux roof window, radiator, double doors to the rear garden.
An archway leads from the Dining Room to the
Kitchen
Fitted base and wall mounted units with worksurfaces and tiled splashbacks, electric double oven, 4-ring gas hob with extractor hood, wall mounted gas fired central heating boiler, radiator and archway to the
Utility Area
Fitted storage units, worktops, tiled splashbacks, plumbing for washing machine, radiator, Velux roof window, extractor fan, further windows to side and rear and stable door to the rear garden.
Staircase leads from the Entrance Hall to the
First floor landing
Hatch to roof space and airing cupboard with hot water cylinder.
Bedroom 1
Radiator, window to front and door to the en-suite shower room with tiled shower cubicle, glass screen, mains fitment, wash hand-basin, WC, radiator, extractor fan, shaver point and window.
Bedroom 2
Fitted wardrobe and dressing table, window to rear.
Bedroom 3
Radiator, window to rear.
Bathroom
White suite comprising bath with mixer tap and shower attachment, wash hand-basin, WC, radiator, extractor fan, shaver light and point, window to side.
Outside
The property is approached via a shared driveway, which serves just 2 properties and there is a parking space and adjoining garage with up-and-over door, light and power, rear door. To the front of the property there is a lawned area with ornamental shrubs, fruit trees and hedging. There is side access to the rear garden which is lawned with numerous fruit trees and is enclosed by hedging with an outside light and water tap.
Services
Mains water, electricity, drainage and gas are connected. Telephone (subject to transfer regulations). Gas-fired central heating.
Outgoings
Council tax band D - payable 2024/25 £2336.63
Water and drainage - rates are payable/metered supply.
Money laundering regulations
Prospective purchasers will be asked to produce identification, address verification and proof of funds at the time of making an offer.
Viewing
Strictly by appointment through the Agent, Flint & Cook, Hereford .
Directions
From Hereford proceed initially towards Ledbury on the A438 and then, just past Hereford fire station, turn right onto the B4224 towards Fownhope. Continue through Hampton Bishop and Mordiford into Fownhope and proceed past the shop and The Green Man and then, at the crossroads by the butchers shop and church, turn left into Commonhill Lane and then turn left into Church Croft and the property is located on the right hand side, after about 100 yards. What3words - depending.organic.fizzled
Property info
For more information about this property, please contact
Flint & Cook, HR4 on +44 1432 644355 * (local rate)
Disclaimer
Property descriptions and related information displayed on this page, with the exclusion of Running Costs data, are marketing materials provided by Flint & Cook, and do not constitute property particulars. Please contact Flint & Cook for full details and further information. The Running Costs data displayed on this page are provided by PrimeLocation to give an indication of potential running costs based on various data sources. PrimeLocation does not warrant or accept any responsibility for the accuracy or completeness of the property descriptions, related information or Running Costs data provided here.



























.png)
