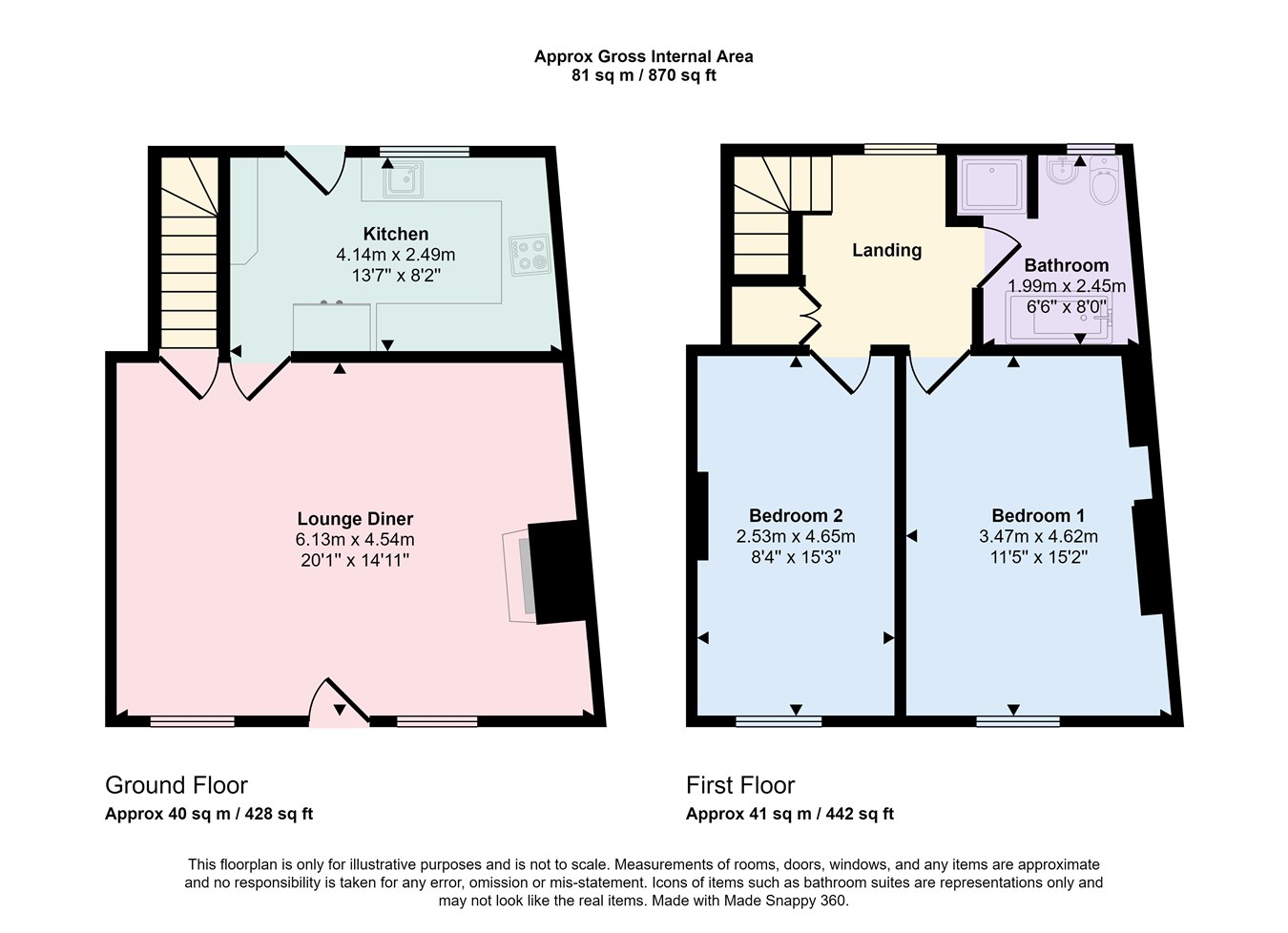Terraced house for sale in North View Cottage, Ireby CA7
* Calls to this number will be recorded for quality, compliance and training purposes.
Property features
- Village Location
- Parking
- Garden
- Newly Fitted Kitchen & Bathroom
- Two Bedrooms
Property description
North View Cottage dates back approx. 200 years and has recently been refurbished to include a new kitchen, bathroom, central heating and roof. Located in the centre of the Village, the property is situated close to all the local amenities. Keswick Town is nearby and only a 20 minute drive with Cockermouth being slightly closer. There is easy access to Carlisle, Penrith and the M6 motorway.
North View Cottage is a lovely mix of traditional charm and contemporary living. As you approach the property, there is parking to the front and you enter through a traditional but new front door. The lounge/diner is the first room you are greeted with and is very generous in size, to the right of the room is a wonderful chimney breast housing a wood burning stove with sandstone mantle above and exposed beams to the ceiling. There is plenty of room in this area for large sofas and furniture. The left hand side of the room is available for a good size dining table should you wish to have one. The kitchen is newly fitted and is very well thought out with plenty of work space and storage. A door from the kitchen takes you to a paved area for seating and then on to a raised grassed area and further seating area, a good size brick storage shed is also here. The stairs to the first floor are sanded back to the wood and give a light and airy feel as you proceed to the landing that is of a good size and gives access to all rooms. The master bedroom is a very large double with plenty of room for furniture and the second bedroom is again a good size and able to accommodate a double bed and desk space. The bathroom is newly fitted and very tastefully done to include a free standing bath, separate shower cubicle plus wash hand basin and WC encased in units. The property is fully double glazed and has oil fired central heating.
Accommodation:
Entrance
Front door enters from the pavement into:
Lounge/Diner
This room is double fronted with windows either side of the front door. Flavel wood burning stove is housed in a fireplace with feature painted stone behind and sandstone mantle above and slate hearth. Original beams to ceiling. Solid wood flooring. Radiator. Door to first floor. Door to:
Kitchen
Newly fitted and modern in design with a full range of wall and base units with solid wood work surface. Integrated AEG electric oven and Induction hob with electric fan above. Integrated dishwasher, fridge and freezer. Belfast sink with mixer tap. Solid wood breakfast bar with door below accessing the under stairs housing fully plumbed washing machine. Tiled floor with electric under floor heating . Part tiled to walls. Large window facing the rear garden. Recess lighting. Door to rear garden
Stairs to First Floor
Landing
Window to rear. Sanded wood flooring. Doors to all rooms. Door to airing cupboard housing condensing tumble dryer and storage. Radiator.
Master bedroom
Good size double bedroom. Window to front. Radiator. Loft hatch.
Bedroom Two
Double bedroom. Window to front. Radiator
Bathroom
Free standing bath. Separate shower cubicle. WC and wash hand basin housed in vanity unit. Chrome ladder style radiator. Fully tiled to walls. Respatex panelling to ceiling. Window to rear. Painted wood flooring.
Outside
The property is accessed from the pavement to the front where there is parking for two cars. To the rear of the property from the kitchen door you enter on to a paved area for seating. The oil boiler is also located here. There is a raised section of lawn bordered by a low brick wall and past that a further paved seating area where there is also a wood store and access into a brick storage shed. A paved path runs down the side of the garden and gives pedestrian access through a gate and out to the back.
Services
All main’s services are connected (no gas). Hot water and heating are supplied by an oil fired combination boiler located in the garden. The oil tank is also located in the garden.
Tenure
Freehold.
Agent’s Note
Mobile phone and broadband results not tested by Edwin Thompson Property Services Limited.
Council Tax
The vendor informs us the council tax is Band A. £1499.39 for 2024/25
Offers
All offers should be made to the Agents, Edwin Thompson Property Services Limited.
Viewing
Strictly by appointment through the Agents, Edwin Thompson Property Services Limited.
Ref: K3468945
Property info
For more information about this property, please contact
Edwin Thompson, CA12 on +44 176 87 33596 * (local rate)
Disclaimer
Property descriptions and related information displayed on this page, with the exclusion of Running Costs data, are marketing materials provided by Edwin Thompson, and do not constitute property particulars. Please contact Edwin Thompson for full details and further information. The Running Costs data displayed on this page are provided by PrimeLocation to give an indication of potential running costs based on various data sources. PrimeLocation does not warrant or accept any responsibility for the accuracy or completeness of the property descriptions, related information or Running Costs data provided here.
































.jpeg)
