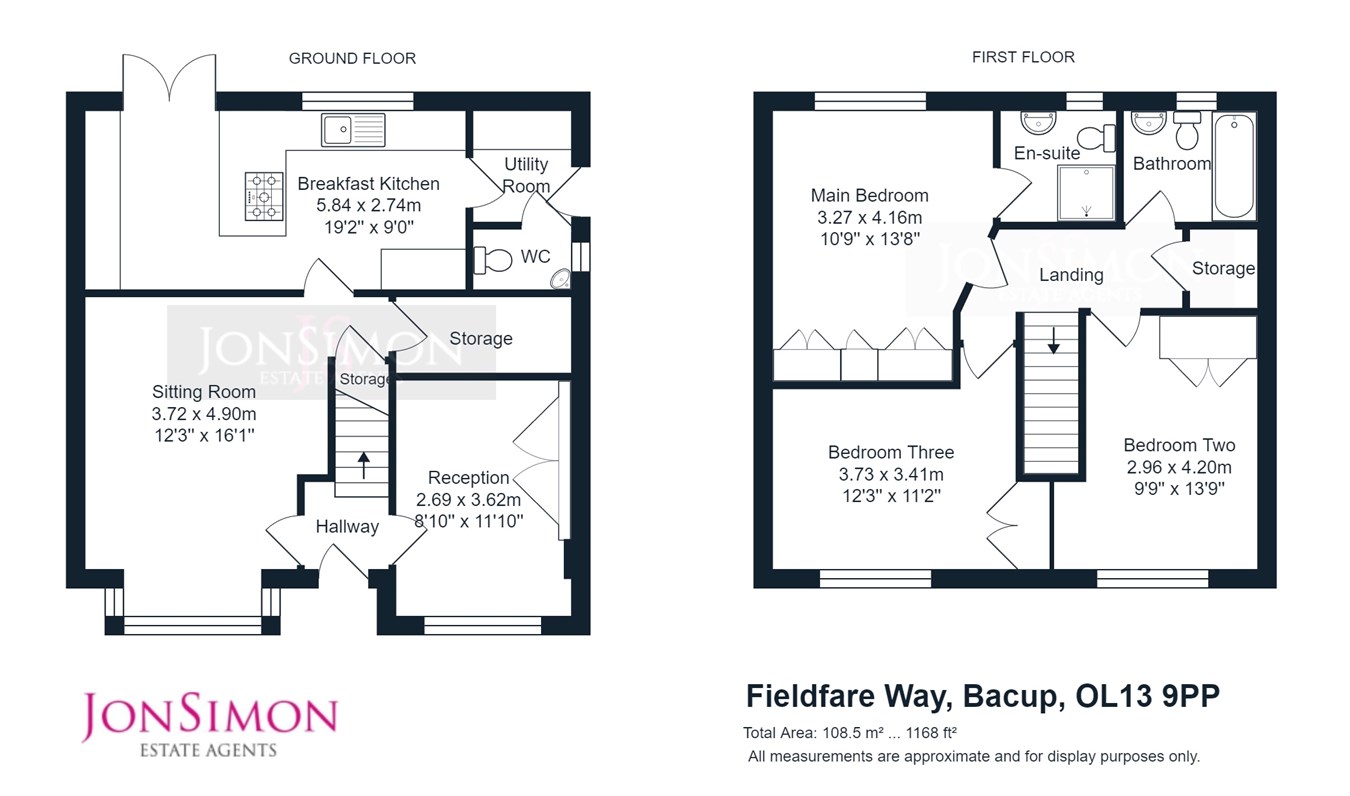Detached house for sale in Fieldfare Way, Bacup OL13
* Calls to this number will be recorded for quality, compliance and training purposes.
Property features
- Executive detached home
- Found on the ever popular Fieldfare Way
- Offered for sale with no onward chain
- Beautifully presented throughout
- One welcoming sitting room
- Eye catching modern kitchen having a range of integrated appliances
- Separate utility room
- Converted garage - currently used as a dining room but potentially a fourth bedroom
- Downstairs W/C
- Three double bedrooms to the first floor
Property description
Ground Floor
Entrance Hallway
Sitting Room
4.88m x 3.68m (16' 0" x 12' 1")
Breakfast Kitchen
7.44m x 2.72m (24' 5" x 8' 11")
Utility Room
2.3m x 1.65m (7' 7" x 5' 5")
Downstairs W/C
Converted Garage
3.78m x 3.3m (12' 5" x 10' 10")
First Floor
Main Bedroom
3.51m x 3.48m (11' 6" x 11' 5") Measured to the fitted wardrobes.
En-Suite Shower Room
Bedroom Two
3.4m x 2.97m (11' 2" x 9' 9")
Bedroom Three
3.43m x 3.4m (11' 3" x 11' 2")
Family Bathroom
2.51m x 1.65m (8' 3" x 5' 5")
Outside
Gardens
The property boasts beautifully landscaped gardens to the rear, having Inidan stone paved patio's and a laid lawn. Enclosed panel fencing acts as a screen and provides privacy.
To the front of the property is a double driveway providing ample off road parking.
Further Information
Information
The property is on a leasehold title, the details of which will be confirmed in the conveyancing process.
The property is located in an area considered low risk for surface water flooding.
Council Tax - Band C.
According to ofcom, there are a number of companies providing mobile and broadband coverage, and ultrafast is available.
Property info
For more information about this property, please contact
JonSimon Estate Agents, BB11 on +44 1282 522976 * (local rate)
Disclaimer
Property descriptions and related information displayed on this page, with the exclusion of Running Costs data, are marketing materials provided by JonSimon Estate Agents, and do not constitute property particulars. Please contact JonSimon Estate Agents for full details and further information. The Running Costs data displayed on this page are provided by PrimeLocation to give an indication of potential running costs based on various data sources. PrimeLocation does not warrant or accept any responsibility for the accuracy or completeness of the property descriptions, related information or Running Costs data provided here.




























.png)