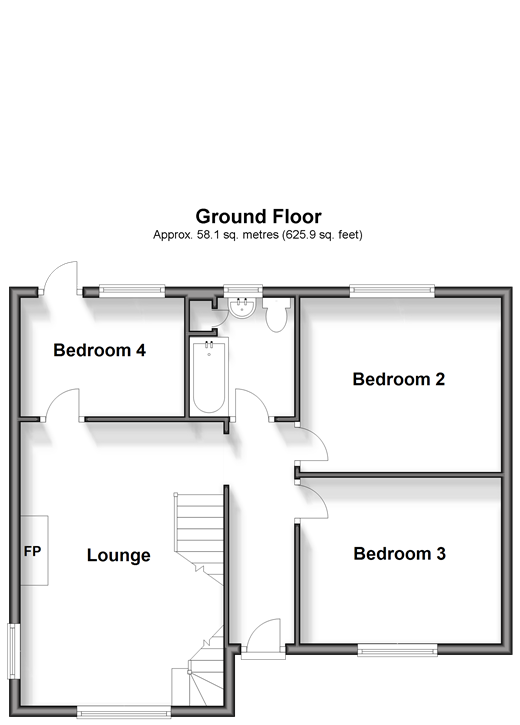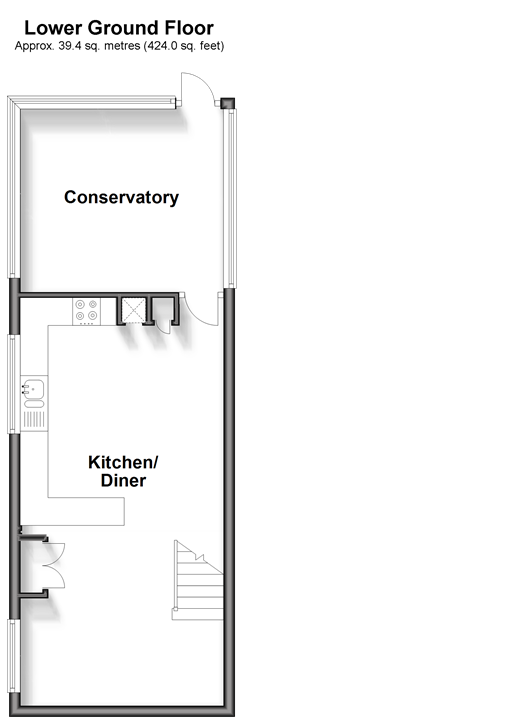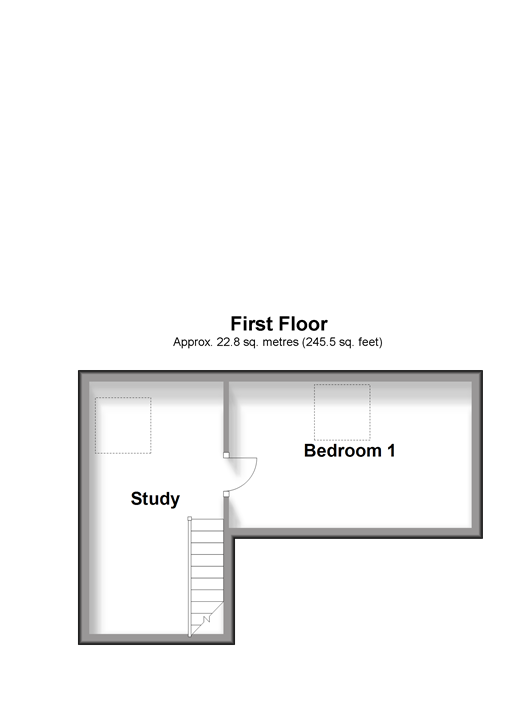Semi-detached house for sale in Barrhill Avenue, Patcham, Brighton, East Sussex BN1
* Calls to this number will be recorded for quality, compliance and training purposes.
Property features
- Large family home set over 3 floors
- Fantastic kitchen / diner to the entire lower ground floor
- Garden with mature trees & pretty borders
- Room for improvement & potential for further development (stpp)
- Fantastic location on sought after road in Patcham, on direct bus route & access to the A27 & A23
Property description
Room sizes:
- Entrance Hall
- Lounge 17'4 x 11'11 (5.29m x 3.63m)
- Bedroom 2 11'10 x 10'1 (3.61m x 3.08m)
- Bedroom 3 11'10 x 9'10 (3.61m x 3.00m)
- Bedroom 4 9'5 x 6'11 (2.87m x 2.11m)
- Bathroom
- Kitchen / Diner 24'0 x 12'0 (7.32m x 3.66m)
- Conservatory 12'1 x 10'9 (3.69m x 3.28m)
- Study
- Bedroom 1 19'0 x 9'8 (5.80m x 2.95m)
- Front & Rear Garden
The information provided about this property does not constitute or form part of an offer or contract, nor may be it be regarded as representations. All interested parties must verify accuracy and your solicitor must verify tenure/lease information, fixtures & fittings and, where the property has been extended/converted, planning/building regulation consents. All dimensions are approximate and quoted for guidance only as are floor plans which are not to scale and their accuracy cannot be confirmed. Reference to appliances and/or services does not imply that they are necessarily in working order or fit for the purpose.
We are pleased to offer our customers a range of additional services to help them with moving home. None of these services are obligatory and you are free to use service providers of your choice. Current regulations require all estate agents to inform their customers of the fees they earn for recommending third party services. If you choose to use a service provider recommended by Cubitt & West, details of all referral fees can be found at the link below. If you decide to use any of our services, please be assured that this will not increase the fees you pay to our service providers, which remain as quoted directly to you.
Council Tax band: D
Tenure: Freehold
Property info
Ground Floor Plan View original

Lower Ground Floor Plan View original

First Floor Plan View original

For more information about this property, please contact
Cubitt & West - Patcham, BN1 on +44 1273 447330 * (local rate)
Disclaimer
Property descriptions and related information displayed on this page, with the exclusion of Running Costs data, are marketing materials provided by Cubitt & West - Patcham, and do not constitute property particulars. Please contact Cubitt & West - Patcham for full details and further information. The Running Costs data displayed on this page are provided by PrimeLocation to give an indication of potential running costs based on various data sources. PrimeLocation does not warrant or accept any responsibility for the accuracy or completeness of the property descriptions, related information or Running Costs data provided here.
























.png)

