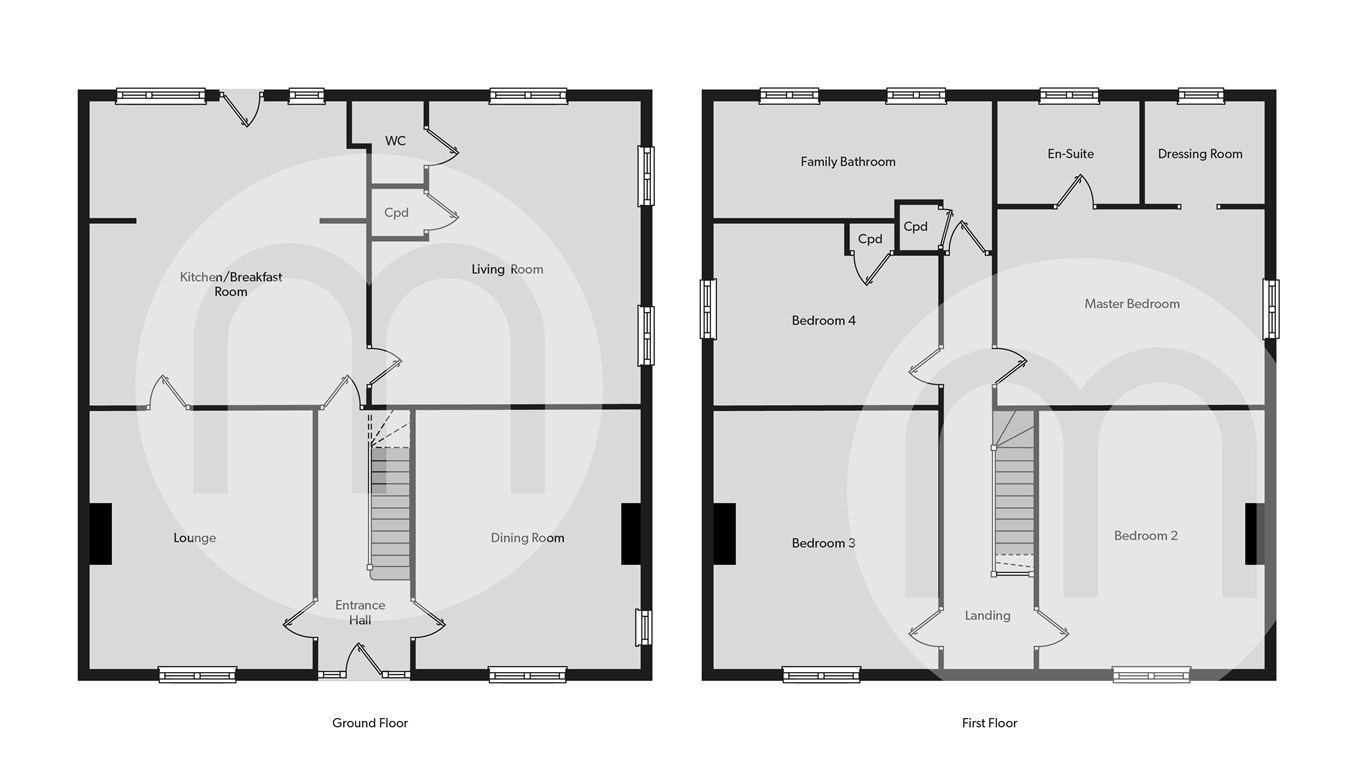Detached house for sale in Plough Road, Great Bentley, Colchester CO7
* Calls to this number will be recorded for quality, compliance and training purposes.
Property features
- Charming & Characterful
- Detached Family House
- Four Double Bedrooms
- Off Road Parking
- Three Reception Rooms
- En Suite and walk In Wardrobe To Principal Bedroom
- Original Features & Period Charm Throughout
- Well located for train station, with direct links to London
Property description
Ground Floor
Entrance Hall
15' 4" x 7' 6" (4.67m x 2.29m) Compisite front door, radiator, tiled floor, doors leading to:
Lounge
15' 9" x 13' 0" (4.80m x 3.96m)Double glazed sash window to front, radiator, log burner.
Kitchen/Breakfast Room
17' 6" x 16' 2" (5.33m x 4.93m) Double glazed windows to rear and UPVC door, tiled floor, radiator, fitted kitchen including a range of wall and base units, tiled splash back, sink, over head cooker hood, space for washing machine, range cooker, dish washer.
Dining Room
15' 0" x 12' 7" (4.57m x 3.84m) Double glazed sash windows to front and side, open fireplace, radiator.
Living Room
17' 0" x 14' 9" (5.18m x 4.50m) Double glazed windows to rear and side radiator.
WC
Inset spot lights, low level WC vanity wash hand basin unit, wall mounted boiler.
First Floor
Landing
Double glazed sash window to front, radiator, doors leading to:
Bedroom One
14' 10" x 11' 1" (4.52m x 3.38m) Double glazed sash windows to side, radiator, walk in wardrobe.
En Suite
Double glazed obscure window to rear, inset spot lights, vanity unit, low level, panelled bath with over head shower.
Bedroom Two
15' 0" x 13' 2" (4.57m x 4.01m) Double glazed sash window to front and side, radiator.
Bedroom Three
15' 0" x 12' 10" (4.57m x 3.91m) Doble glazed sash window to front, radiator.
Bedroom Four
12' 10" x 10' 6" (3.91m x 3.20m) Double glazed sash window to side, radiator, storage cupboard.
Family Bathroom
Double glazed obscure windows to rear, free standing bath, shower enclosure, low level WC, loft access, wooden floor.
Outside
Rear Garden
A low maintenance court yard style garden laid to patio, well stocked with mature plants and shrubs, side access leading to driveway.
Front Garden & Off Road Parking
A mature front garden retained by privacy brick wall, foot path leading to the entrance, off road parking to the side via the driveway.
Property info
For more information about this property, please contact
Michaels Property Consultants, CO7 on +44 1206 915915 * (local rate)
Disclaimer
Property descriptions and related information displayed on this page, with the exclusion of Running Costs data, are marketing materials provided by Michaels Property Consultants, and do not constitute property particulars. Please contact Michaels Property Consultants for full details and further information. The Running Costs data displayed on this page are provided by PrimeLocation to give an indication of potential running costs based on various data sources. PrimeLocation does not warrant or accept any responsibility for the accuracy or completeness of the property descriptions, related information or Running Costs data provided here.




































.png)
