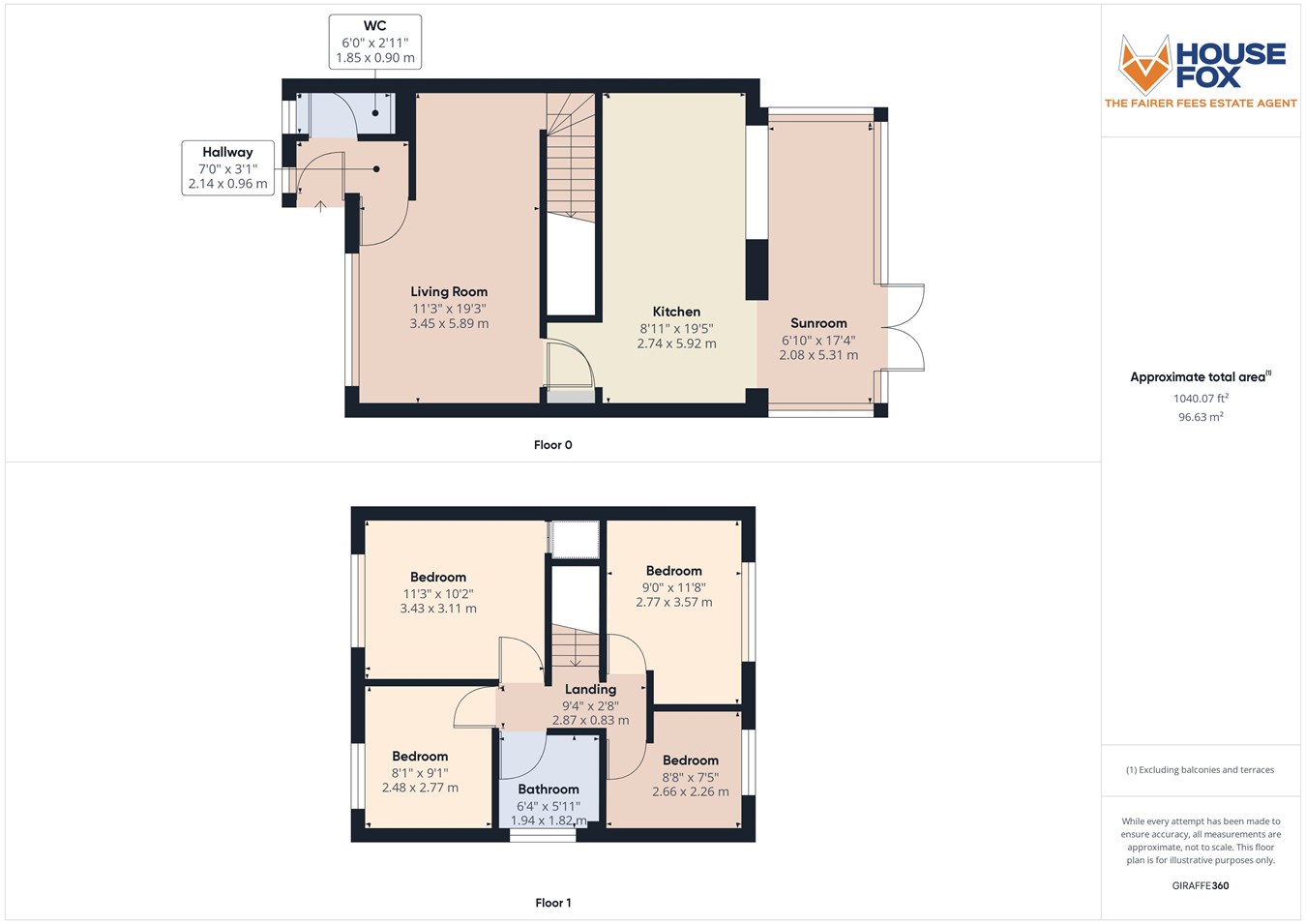Semi-detached house for sale in Brangwyn Square, Worle, Weston-Super-Mare BS22
* Calls to this number will be recorded for quality, compliance and training purposes.
Property features
- Semi Detached House
- 4 Bedrooms
- Renovated Thoughout
- Huge plot
- Vast Driveway for multiple vehicles
- Large Rear & Side Gardens
- Refitted Kitchen & Bathroom
- Upgraded Double Glazing & Heating System
- Convenient Location
- Cul-de-Sac Position
Property description
A beautifully presented family home which has been stylishly updated by the current owners with a smart contemporary theme. This lovely home has many great attributes to include a large block paved driveway, a large rear garden and enough room to the side to extend without affecting the main garden (subject to consent) The accommodation is both bright and well presented, allowing the new owners to move in with ease, without the need for any work whatsoever.
Located just off Worle High Street at the head of a cul-de-sac the property is well positioned for access to local amenities on the door step, well reverred local schools, and commuter links both local and further afield.
A plot like this is a rare find, especially with such a lovely modern home with it too.
Door to outside opening into:
Hallway
Door to WC, Door to Lounge
WC
Refitted white suite comprising; close coupled WC, wash hand basin. Tiling to splash backs. Double glazed obscure window to front.
Lounge
19' 3" x 11' 8" (5.87m x 3.56m) Large double glazed window to front affording plenty of light, stairs to first floor, door to:
Kitchen/diner
19' 5" x 8' 11" (5.92m x 2.72m) Refitted kitchen consisting of floor and base units, work surface over, stainless steel 1 1/2 sink drainer unit and mixer tap. Space for large American fridge freezer, eye level double over, induction hob, extractor hood over, integral dishwasher, plumbing for automatic washing machine, large pantry cupboard, opening to:
Conservatory/sunroom
17' 4" x 6' 10" (5.28m x 2.08m) double glazed construction, double glazed French doors to garden.
First floor landing
Doors to all first floor rooms.
Bedroom 1
11' 3" x 10' 2" (3.43m x 3.10m) wardrobe, double glazed window to front.
Bedroom 2
11' 3" x 9' 1" (3.43m x 2.77m) Double glazed window to rear.
Bedroom 3
9' 0" x 8' 1" (2.74m x 2.46m) double glazed window to front.
Bedroom 4
8' 8" x 7' 5" (2.64m x 2.26m) double glazed window to rear.
Bathroom
6' 3" x 5' 11" (1.91m x 1.80m) refitted white suite comprising shower bath with mixer shower over, vanity hand basin with storage under close coupled WC, tiling to full height, double glazed obscure window to side.
Gardens
A real feature of the property. Subject to consents there is ample room to extend to the side or rear without denting the huge gardens. One of a kind plot.
Outside
To the front there is a quite simply, enormous drive. Offering parking for in excess of 5 cars side by side and getting on for double that if parked tandem. No lack of space for the caravan, motorhome or fleet!
Property info
For more information about this property, please contact
House Fox, BS22 on +44 1934 282950 * (local rate)
Disclaimer
Property descriptions and related information displayed on this page, with the exclusion of Running Costs data, are marketing materials provided by House Fox, and do not constitute property particulars. Please contact House Fox for full details and further information. The Running Costs data displayed on this page are provided by PrimeLocation to give an indication of potential running costs based on various data sources. PrimeLocation does not warrant or accept any responsibility for the accuracy or completeness of the property descriptions, related information or Running Costs data provided here.
































.png)

