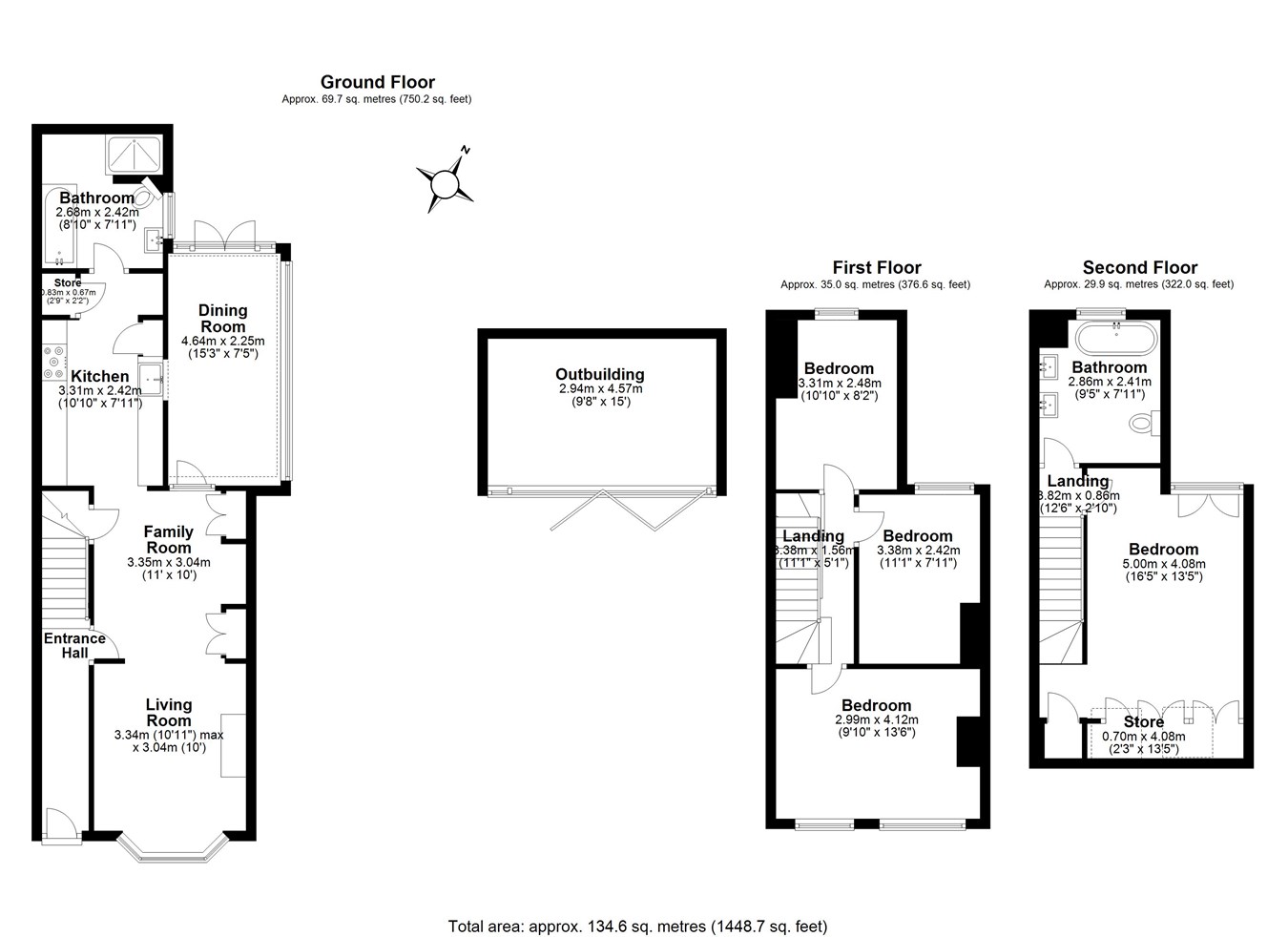Semi-detached house for sale in Upper Roman Road, Chelmsford CM2
* Calls to this number will be recorded for quality, compliance and training purposes.
Property features
- Victorian semi-detached house
- Sought after location
- Offered with no onward chain
- Family bathroom & En-suite
- Four Bedrooms
- Garden Office/Studio
Property description
The first floor boasts three spacious double bedrooms. The stunning loft conversion on the third floor includes a large double bedroom, a luxurious four-piece family bathroom, a dressing area, and a Juliet balcony that provides an abundance of natural light and lovely views.
Externally, the garden has undergone a complete transformation, now offering a Mediterranean-style outdoor space. A raised decked area provides a perfect seating spot, while the area beyond features low-maintenance artificial grass. Additionally, there is an outdoor office/studio/gym, complete with power and lighting, bi-fold doors, and a Wood burner for those cozy winter evenings.
This property is ideally located within a short walk of the city centre and the railway station. Moulsham is a highly desirable area in Chelmsford, known for its excellent schools, restaurants, shops, bars, and coffee shops. Additionally, the property is close to the Virgin Active gym and Dovedale Sports Centre, catering to all leisure needs.
Dimensions:
Entrance hall
Living room 10'11" X 10'
family room 11' X 10'
dining room 15'3" X 7'5"
kitchen 10'10" X 7'11"
bathroom 8'10" X 7'11"
First floor
Landing 11'11" X 5'1"
bedroom 13'6" X 9'10"
bedroom 11'1" X 7'11"
bedroom 10'10" X 8'2"
Second floor
Landing 12'6" X 2'10"
bedroom 16'5" X 13'5"
bathroom 9'5" X 7'11"
garden office/studio 15' X 9'8"
Property info
For more information about this property, please contact
McCartney Property Services, CM2 on +44 1245 409103 * (local rate)
Disclaimer
Property descriptions and related information displayed on this page, with the exclusion of Running Costs data, are marketing materials provided by McCartney Property Services, and do not constitute property particulars. Please contact McCartney Property Services for full details and further information. The Running Costs data displayed on this page are provided by PrimeLocation to give an indication of potential running costs based on various data sources. PrimeLocation does not warrant or accept any responsibility for the accuracy or completeness of the property descriptions, related information or Running Costs data provided here.












































.png)

