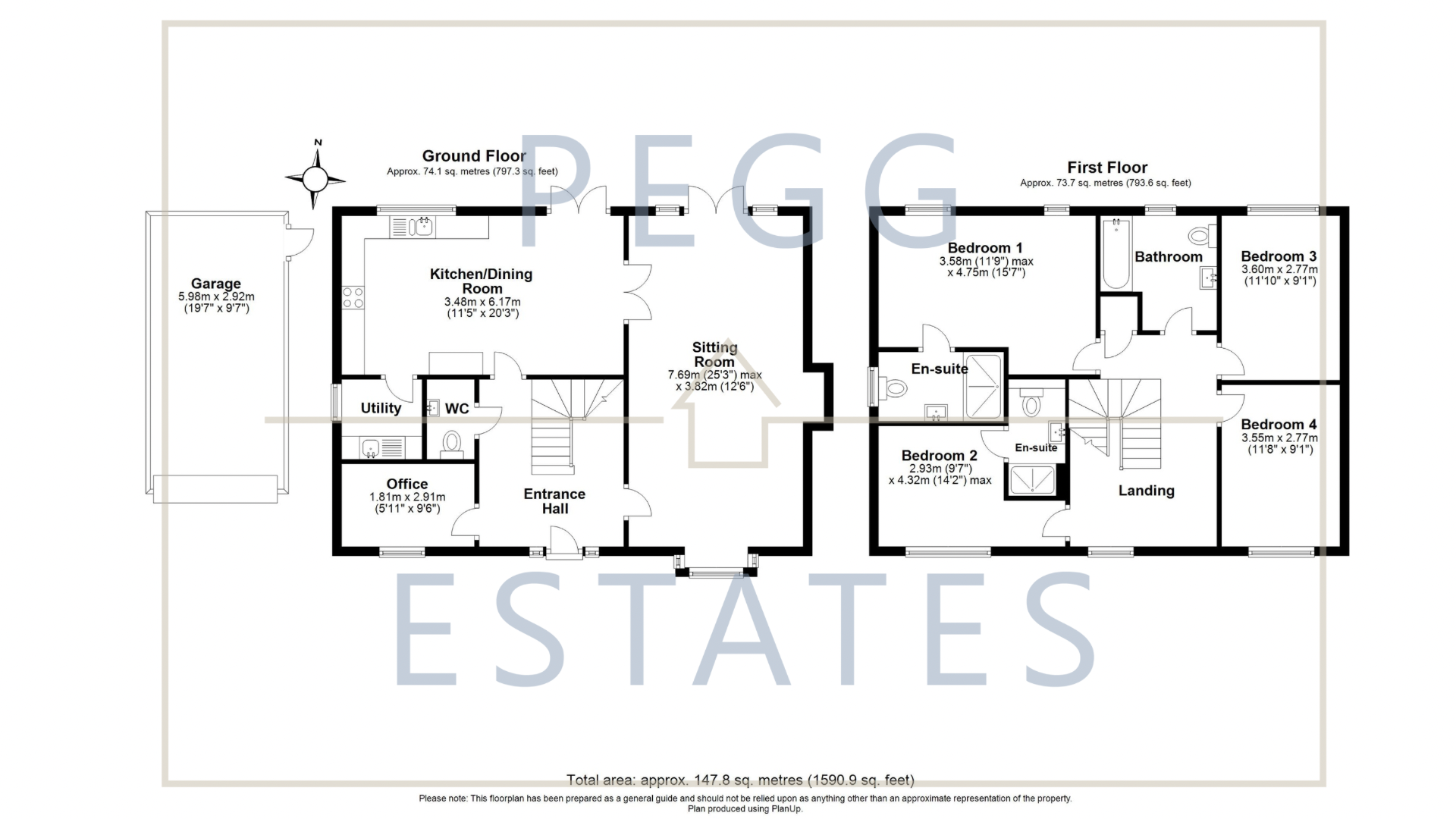Detached house for sale in White Rock Road, Paignton TQ4
* Calls to this number will be recorded for quality, compliance and training purposes.
Property features
- Close to Amenities
- Detached
- Downstairs Cloakroom
- Four/Five Bedrooms
- Garage
- Spacious modern kitchen/dining room
- Two Ensuite Bathrooms
- White Rock Development
Property description
Description
The Whiterock development is ideally located for families and professionals alike. Goodrington Sands and Paignton Beach are just a short drive away, providing beautiful spots for leisure and relaxation. The area is well-served by local shops, including a Lidl just a few minutes' walk from the property. For families, there are highly regarded primary schools in close proximity, ensuring quality education for your children.
The property has a well kept front lawn, upon entering there is a spacious hall with space for coats and storage, a study/bedroom five to the left and a downstairs cloakroom.
Walk through to the modern open plan kitchen/diner with built in appliances, a separate utility room for added convenience, and a light and airy living room which has French doors opening up to the garden.
Upstairs there are a futher four double bedrooms, with two en-suites and a family bathroom.
The flat, well-maintained garden and side garage add to the appeal of this delightful home. Don't miss the opportunity to make this your new home.
In summary this detached executive-style home in the Whiterock development is perfect for a growing family, combining modern living with a convenient and desirable location. With easy access to beautiful beaches, local amenities, and excellent schools, this property offers everything you need for a comfortable and enjoyable family lifestyle. Don't miss the opportunity to make this your new home.
Council Tax Band: E
Tenure: Freehold
Front Garden
Front patio with gravel and shrubbery surrounding.
Porch
Laminated throughout, space for coat and and shoes, radiator to side.
Study
Laminated throughout, radiator to front, electric points, double glazed window to front.
Cloakroom
Laminated throughout, pedestal basin with splashback, low level wc, space for coats and shoes.
Kitchen/Diner
Laminated throughout, space for large table and chairs, built in double oven, integrated fridge freezer and dishwasher, plenty of cupboard space, gas hob with stainless steel extractor and splashback, stainless sink with mixer tap, double glazed triple window overlooking the garden, TV unit and pantry.
Utility
Plumbing for washer/drier, built in cupboard space and wall mounted Potterton boiler, double glazed window to side.
Living Room
Carpeted throughout, double glazed window to front, TV point, potential for open fire, plenty of electric points, double glazed French balcony doors leading to garden.
Bathroom
Flooring, matching white three piece suite, wall mounted sink with tiled splash back, low level wc, panel bath with shower over, part tiled throughout, heated towel rail.
Bedroom 1
Carpeted throughout, plenty of electric points, double glazed window, built in storage/ wardrobes
En-Suite
Vinyl flooring throughout, walk in shower, lower level wc, pedestal basin, heated hand towel rail, tiled walls throughout.
Bedroom 2
Carpeted throughout, built in wardrobe, plenty of electric points, double glazed window
En-Suite
Vinyl flooring throughout, walk in shower, low level wc, pedestal basin, heated hand towel rail, tiled walls throughout
Bedroom 3
Carpeted throughout, built in wardrobe, plenty of electric points, double glazed window
Bedroom 4
Carpeted throughout, built in wardrobe, plenty of electric points, double glazed window
Garden
A tranquil peaceful haven, flat and private to enjoy the sunshine at all hours of the day. A lot of work and love has been put into the garden, with patio area, grass and shrubs along with the garage conveniently positioned to the side
Property info
For more information about this property, please contact
Pegg Estates, TQ1 on +44 1803 912052 * (local rate)
Disclaimer
Property descriptions and related information displayed on this page, with the exclusion of Running Costs data, are marketing materials provided by Pegg Estates, and do not constitute property particulars. Please contact Pegg Estates for full details and further information. The Running Costs data displayed on this page are provided by PrimeLocation to give an indication of potential running costs based on various data sources. PrimeLocation does not warrant or accept any responsibility for the accuracy or completeness of the property descriptions, related information or Running Costs data provided here.

































.png)
