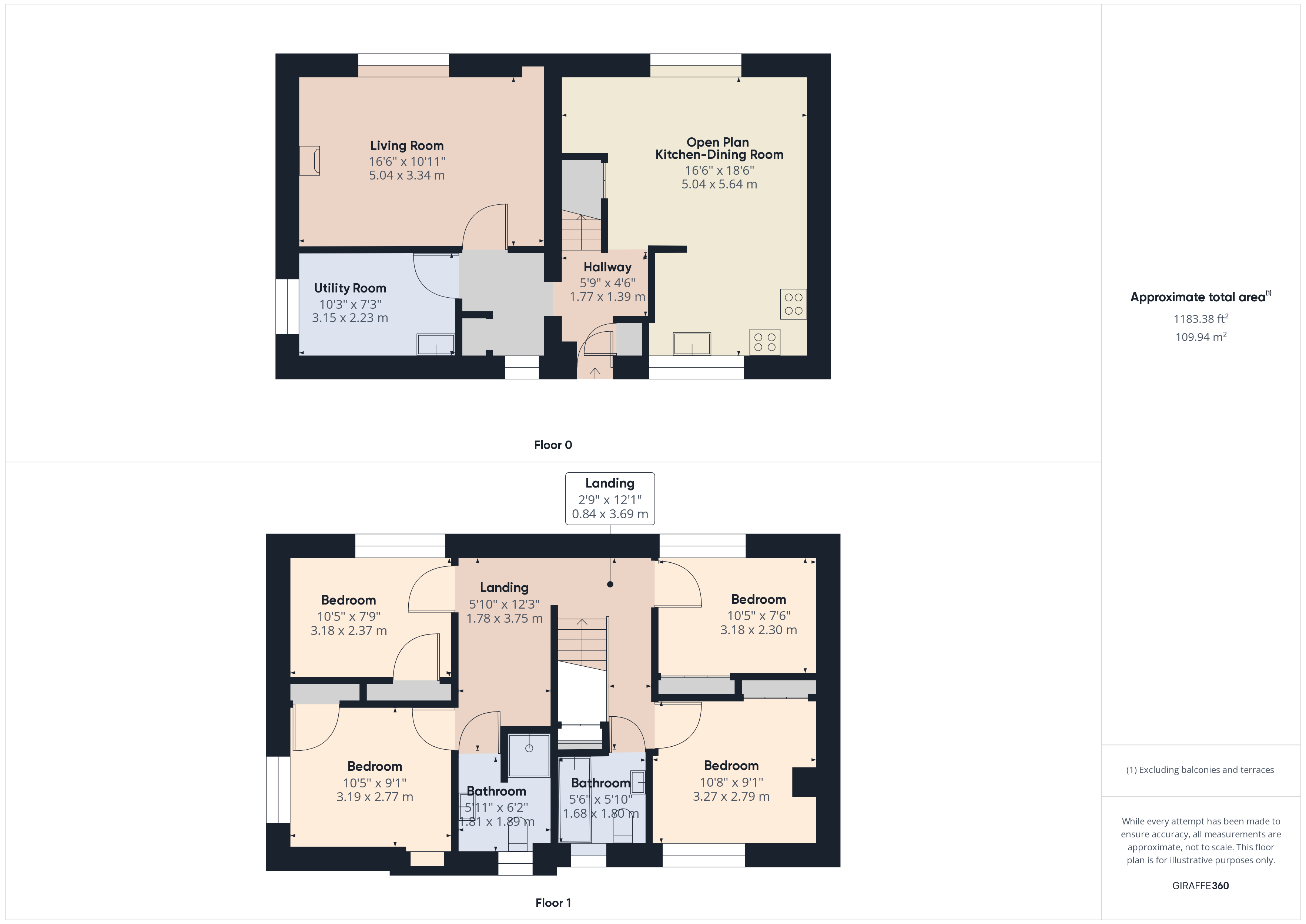Semi-detached house for sale in Darracotts Court, Irsha Street, Appledore, Bideford EX39
* Calls to this number will be recorded for quality, compliance and training purposes.
Utilities and more details
Property features
- 4 bedrooms
- 2 bathrooms
- Semi-detached period residence
- Off road parking
- Superb rear garden
- Quiet hamlet location
- Ideal investment or family home
- Immaculately presented
- Council tax band tbc
Property description
An opportunity to acquire this immaculately presented 4 bedroom character cottage occupying a tucked away position in the rural Hamlet of Welcombe. The residence offers a wealth of character and charm and has been sympathetically modernised throughout. Off road parking and an enclosed garden to the rear of the property. The property would make an ideal second property/investment whilst equally suiting as a permanent home. Viewings highly recommended and strictly by appointment with Bond Oxborough Phillips. EPC Rating E. Council Tax Band tba.This very unspoilt parish is famed for its stunning landscape and spectacular coastline much of which is now under National Trust stewardship. The small village of Welcombe has a popular Inn "The Old Smithy", Pottery and Community Shop with Post Office facilities. The A39 is only about 3 miles and provides good access to the towns of Bideford, Bude, and Barnstaple. It leads to the North Devon link road with its M5 connection near Tiverton. About half a mile up the road from the cottage you can access the coastal footpath with its amazing seascapes/cliffside walks.<br/><br/><b>Directions</b><br/>From Bude proceed North on the A39 travelling through the village of Kilkhampton following the signs towards Bideford. At Welcombe Cross turn left signposted ‘Welcombe’. Continue on this road for some 1.5 miles and upon reaching the turning for the Old Smithy public house on your right, the property will be found immediately on your right also.
Entrance Hall
Stairs leading to first floor. Storage cupboard. Window to rear elevation.
Open Plan Kitchen/Dining Room (16' 6" x 18' 6")
Fitted base units with wooden work tops over incorporating a ceramic sink with drainer and mixer tap. Space for freestanding hob and oven, under counter fridge and recess with plumbing for dishwasher. Rayburn supplying heating to the property. Ample space for dining table and windows to front and rear elevations.
Utility Room (10' 3" x 7' 3")
Base units with wooden work surface over incorporating stainless steel sink with drainer. Window to the side elevation. Space for fridge/freezer, tumble drier as well as space and plumbing for washing machine.
Living Room (16' 6" x 10' 11")
Comfortable and welcoming living space housing log burner with slate hearth. Window to front elevation.
First Floor Landing
Doors to all rooms. Loft access points. Storage cupboard over stairs housing hot water cylinder.
Bedroom 1 (10' 5" x 9' 1")
Double bedroom with built in wardrobe and window to side elevation.
Bedroom 2 (10' 8" x 9' 1")
Double bedroom with built in wardrobe and window to rear elevation.
Bedroom 3 (10' 5" x 7' 9")
Double bedroom with built in wardrobe and window to front elevation.
Bedroom 4 (10' 5" x 7' 6")
Double bedroom with built in wardrobe and window to front elevation.
Bathroom (5' 6" x 5' 10")
Enclosed bath with mains fed rainfall shower over, low level WC, and wall hung wash hand basin. Towel rail and frosted window to rear elevation.
Shower Room (5' 11" x 6' 2")
Enclosed shower with electric Mira shower over, low level WC and wall hung wash hand basin. Towel Rail and frosted window to rear elevation.
Outside
The property benefits from off road parking for two vehicles and a charming enclosed garden to the rear of the property. The garden is mainly laid to lawn with a variety of mature shrubs and plants and a pedestrian pathway with steps leading to the entrance door.
Services
Mains Water, Electric and Private drainage by means of a shared septic tank. Oil fired heating as well as electric storage heaters.
Council Tax
To be assigned as currently used as a holiday let.
EPC Rating
E.
Property info
For more information about this property, please contact
Bond Oxborough Phillips - Bude, EX23 on +44 1288 358014 * (local rate)
Disclaimer
Property descriptions and related information displayed on this page, with the exclusion of Running Costs data, are marketing materials provided by Bond Oxborough Phillips - Bude, and do not constitute property particulars. Please contact Bond Oxborough Phillips - Bude for full details and further information. The Running Costs data displayed on this page are provided by PrimeLocation to give an indication of potential running costs based on various data sources. PrimeLocation does not warrant or accept any responsibility for the accuracy or completeness of the property descriptions, related information or Running Costs data provided here.






























.png)


