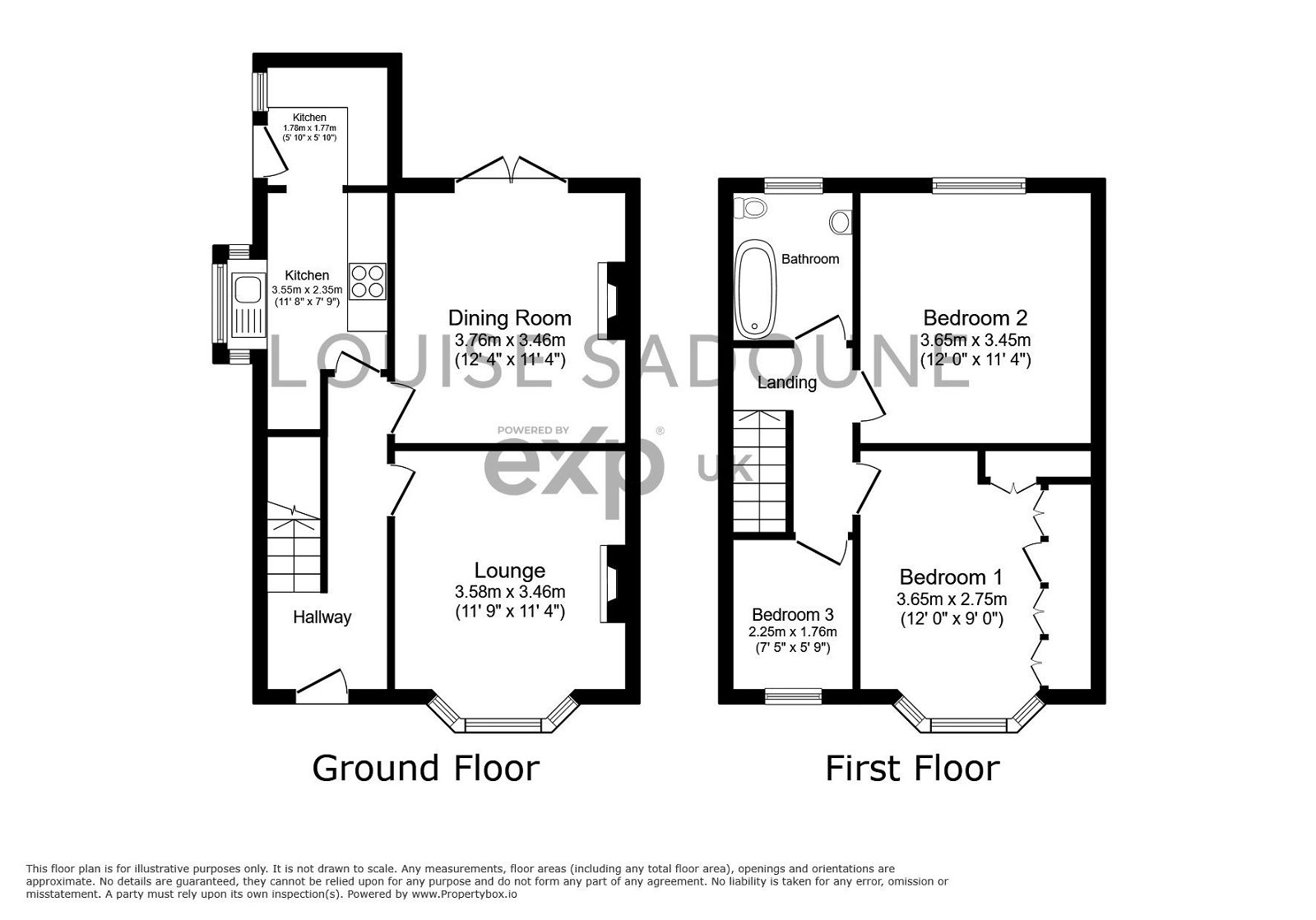Semi-detached house for sale in Silverdale Avenue, Heysham LA3
* Calls to this number will be recorded for quality, compliance and training purposes.
Property features
- Beautifully Presented Three Bedroom Home
- Separate Lounge & Dining Room
- Contemporary Kitchen & Bathroom
- Modern, Fresh & Neutral Throughout
- Low Maintenance, Enclosed Rear Garden
- Paved Front Garden
- Residential Location
- Absolutely Immaculate!
- Quote Reference: LS0829
Property description
-- beautifully presented & ready to walk into --
An absolutely immaculate home from top to toe, which will be a joy to live in. Neutrally decorated throughout -- Three bedrooms & two reception rooms -- Super modern kitchen & bathroom suites -- Low maintenance front & rear gardens.
Patio to the front with steps to the front door.
Entrance Hallway
Spacious and light with laminate flooring. Access to all ground floor rooms, staircase to first floor.
Lounge (11' x 11'4 )
Laminate flooring, large Bay window to the front allowing plenty of natural light. Feature electric fire with ambient lighting. Built in shelving above with recessed spotlights.
Dining Room (12' x 11'4)
Laminate flooring, Patio doors leading to the paved rear garden. Recessed spotlights to chimney breast with shelving.
Kitchen (15'07 x 7'02 to widest point)
Light grey tiled floor with dark grey splashback tiling to complement. Ample range of grey wall, drawer & base units with 1 1/2 bowl sink fitted under the window to the side. Built in oven with counter top hob & extractor hood.
Integrated washing machine & fridge freezer. Door to side.
Staircase to first floor, with window to the side.
Bedroom One (12' x 9' to wardrobes)
Large Bay window to the front, grey toned carpet, fitted wardrobes to one wall. Recessed spotlights.
Bedroom Two (12' x 11')
Window overlooking the rear garden, grey toned carpet. Loft hatch.
Bedroom Three (7'4 x 5'10)
Window to the front, grey toned carpet.
Bathroom
Modern suite with grey tiling to walls, white suite comprising wash hand basin, wc and bath with shower over. Window to the rear.
Outside
Private & enclosed garden to the rear with fenced boundaries. Low maintenance being shaled and paved.
Council Tax Band: B
EPC Rating: D (66)
Tenure: Freehold
Viewing Arrangements: By Appointment via Agent, Quote Reference LS0829
Video link to follow
Whilst every effort has been made to ensure the accuracy of these details any measurements are approximate only and information on lease/ground rents are subject to review by the leaseholder. Particulars, descriptions and photographs are given as general guidance. Unless stated otherwise furnishings or appliances are not to be sold with the property. Please be aware that services and appliances have not been tested by the agent. Interested parties should satisfy themselves to the accuracy of information provided and working order of any services or appliances via inspection or survey or other means deemed appropriate with permission of the current owner.
Important Information on Anti-Money Laundering Check
We are required by law to conduct Anti-Money Laundering checks on all parties involved in the sale or purchase of a property. We take the responsibility of this seriously in line with hmrc guidance in ensuring the accuracy and continuous monitoring of these checks. Our partner, Move Butler, will carry out the initial checks on our behalf. They will contact you and where possible, a biometric check will be sent to you electronically only once your offer has been accepted.
As an applicant, you will be charged a non-refundable fee of £30 (inclusive of VAT) per buyer for these checks. The fee covers data collection, manual checking, and monitoring. You will need to pay this amount directly to Move Butler and complete all Anti-Money Laundering checks before your offer can be formally accepted.
You will also be required to provide evidence of how you intend to finance your purchase prior to formal acceptance of any offer.
Some useful measuring guidelines*;
- A standard double bed is 6’3” long x 4’6” wide
- Standard single bed measuring 6’3” long x 3’ wide.
- An average three seat sofa can vary between 5’7” to 7’2” in length, with two seat sofas being typically around 5’5” to 7’3” in length.
- Standard dining table sizes for 4-6 people are suggested as: Rectangular 36”x 60”, Square 36” to 44”, Oval 36”x 56”, Round 44”
*Measuring guidelines are given as general information only and are not to be taken as exact furniture measurements. Please ensure you take accurate furniture and space measurements before committing to any purchase.
Property info
For more information about this property, please contact
eXp World UK, WC2N on +44 330 098 6569 * (local rate)
Disclaimer
Property descriptions and related information displayed on this page, with the exclusion of Running Costs data, are marketing materials provided by eXp World UK, and do not constitute property particulars. Please contact eXp World UK for full details and further information. The Running Costs data displayed on this page are provided by PrimeLocation to give an indication of potential running costs based on various data sources. PrimeLocation does not warrant or accept any responsibility for the accuracy or completeness of the property descriptions, related information or Running Costs data provided here.




































.png)
