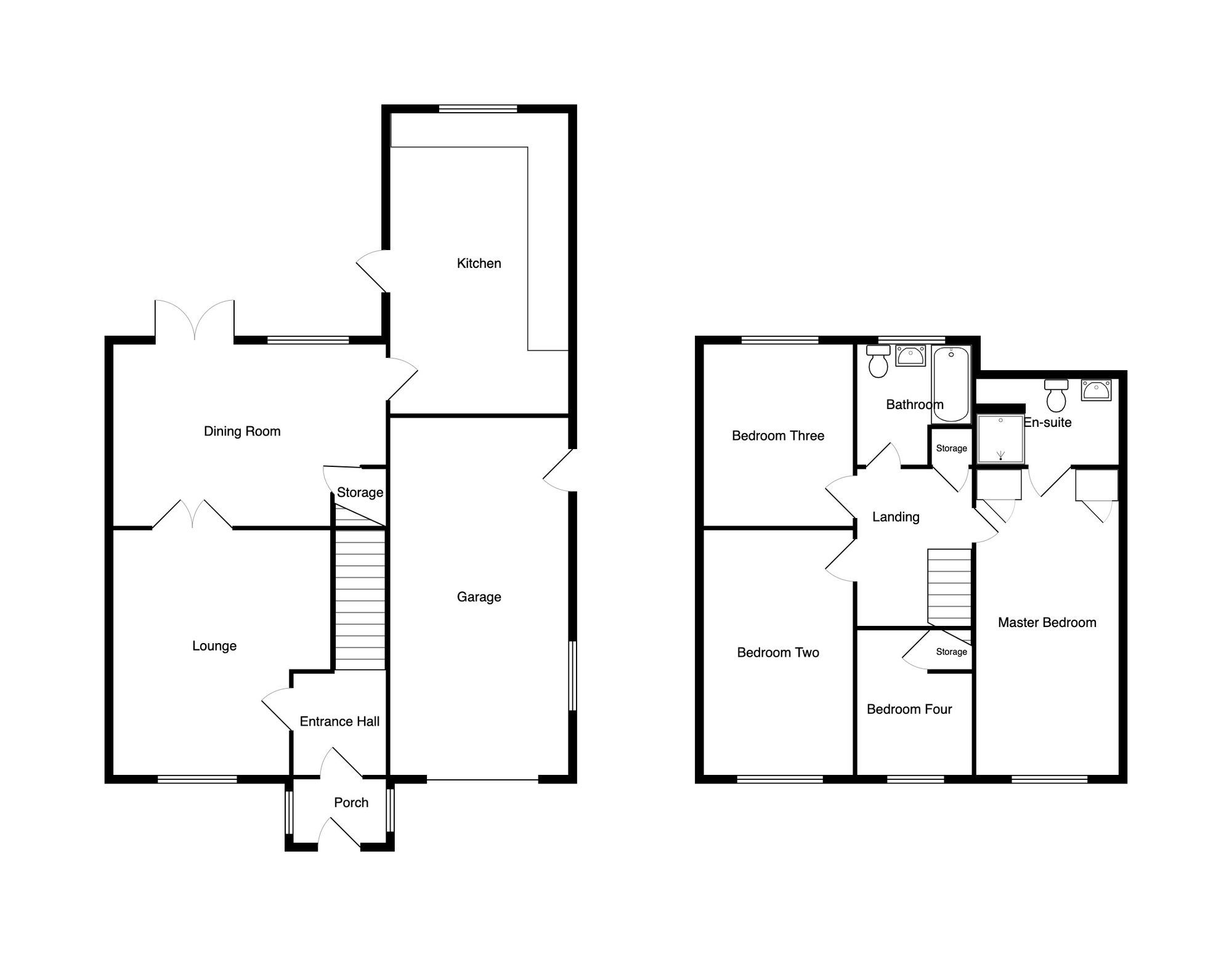Detached house for sale in Empingham Close, Toton NG9
* Calls to this number will be recorded for quality, compliance and training purposes.
Property features
- Four bedroom detached family home
- Gas central heating with a two year old boiler
- Off road parking & garage
- Cul de sac location
- En-suite to master bedroom
- Regular transport links to the city centre
- Viewings available seven days a week
Property description
Welcome to Empingham Close, Toton!
Situated on a quiet cul de sac location within the sought-after George Spencer catchment area, this four bedroom detached family home offers a spacious and comfortable living environment. Boasting gas central heating with a two-year-old boiler, this residence provides warmth and efficiency throughout.
The property has an inviting entrance porch and hallway with stairs to the first floor and a door to the lounge. You then have the dining room which has patio doors onto the south facing rear garden and access to the kitchen.
The first floor has four bedrooms with an en-suite to the master bedroom which adds a touch of luxury and then there is the family bathroom.
The outside space of this property enhances its appeal, offering a blend of practicality and beauty. At the front, a block-paved driveway can accommodate two cars, alongside a lawned garden with pebble dash borders that could serve as additional parking space if needed. A secure gate leads to the south-facing rear garden, featuring a block-paved patio perfect for outdoor seating. A dwarf brick wall separates the patio from the lush lawn, with a stepping stone pathway leading through the garden to a garden shed and a mature apple tree. Colourful borders with mature shrubs, trees, and flowers add vibrancy to the surroundings, while the garden's privacy is maintained by hedged and fenced boundaries. An outside tap provides convenience for garden maintenance. This meticulously maintained outdoor space provides the ideal setting for relaxation and entertainment, making it a standout feature of this impressive property.
Tenure:
Freehold
Local Authority:
Broxtowe Borough Council
Council Tax Band C (£2,134)
Viewing information:
Accompanied Viewings are available 7 days a week.
EPC Rating: D
Entrance Porch
Hardwood front entrance door, double glazed window to the sides, picture rail and hardwood stained glass entrance door to
Entrance Hall
Radiator, dado rail, stairs to the first floor and door to
Lounge (4.34m x 3.86m)
Double glazed window to the front, gas fire with 'Adam' style surround, three TV point, radiator and double doors to
Dining Room (4.90m x 3.25m)
UPVC double glazed French doors to the rear, double glazed window to the rear, two radiators, TV point, door to understairs storage cupboard and door to
Kitchen (5.49m x 2.57m)
Fitted with a range of oak base and wall units with work surface over, stainless steel sink and drainer, tiled walls and splashbacks, plumbing for automatic washing machine and dishwasher, built-in appliances including eye level oven, four ring gas hob and extractor hood over, quarry tiled flooring, exposed feature brick wall, radiator, part glazed stable rear exit door, radiator and double glazed windows to the side and rear.
Landing
Dado rail, access to the loft, door to airing cupboard and doors to
Master Bedroom (4.75m x 2.57m)
Double glazed window to the front, radiator, TV point, two fitted wardrobes and door to:
En-Suite (2.31m x 1.52m)
Shower cubicle with electric shower over, low flush w.c., wash hand basin with vanity cupboard under, tiled walls and splashbacks, laminate flooring, shelving, radiator and double glazed window to the rear.
Bedroom Two (2.64m x 4.29m)
Double glazed window to the front, radiator and TV point.
Bedroom Three (3.18m x 2.62m)
Double glazed window to the rear, radiator and TV point.
Bedroom Four (2.16m x 2.67m)
Double glazed window to the front, cupboard/wardrobe over the stairs, radiator and TV point.
Bathroom (2.29m x 2.06m)
A white three peice suite comprising panelled bath, low flush w.c., wash hand basin, tiled walls and splashbacks, laminate flooring, radiator and double glazed window to the rear.
Garden
To the front of the property there is a block paved driveway for two cars with a lawned garden having pebble dash borders which could provide additional car standing if required. There is a secure gate at the right elevation giving access to the south facing rear garden. Having a block paved patio area immediate to the property it is ideal for seating. A dwarf brick wall separates the patio from the lawn. There is a stepping stone pathway leading through the lawn to the bottom of the garden which leads you to the garden shed, the lawn is surrounded by beautiful borders with mature shrubs, trees and flowers and a mature apple tree. The rear garden is privately enclosed with hedged and fenced boundaries. Outside tap.
Parking - Garage
For more information about this property, please contact
Hortons, LE1 on +44 116 484 9873 * (local rate)
Disclaimer
Property descriptions and related information displayed on this page, with the exclusion of Running Costs data, are marketing materials provided by Hortons, and do not constitute property particulars. Please contact Hortons for full details and further information. The Running Costs data displayed on this page are provided by PrimeLocation to give an indication of potential running costs based on various data sources. PrimeLocation does not warrant or accept any responsibility for the accuracy or completeness of the property descriptions, related information or Running Costs data provided here.






































.png)
