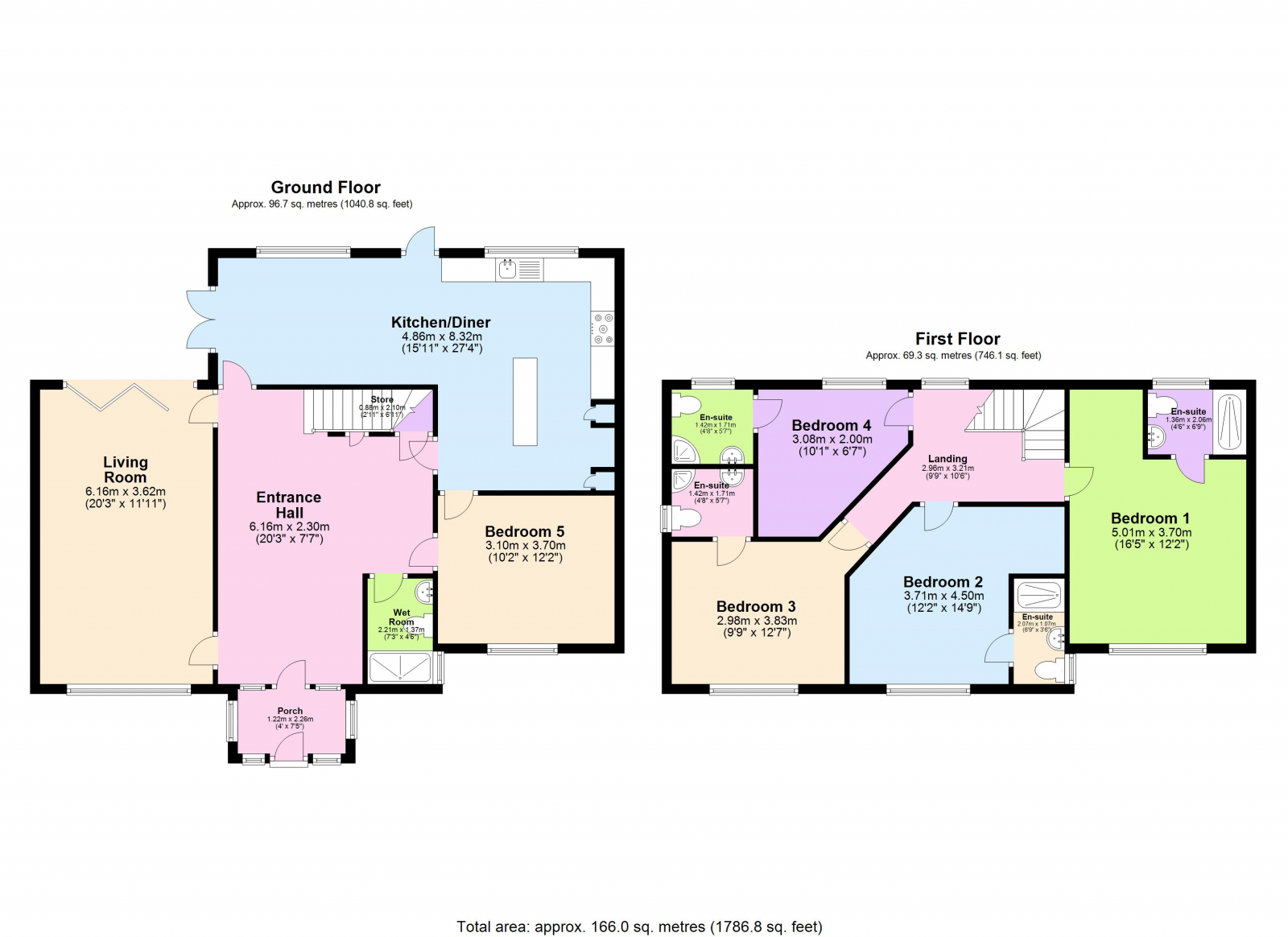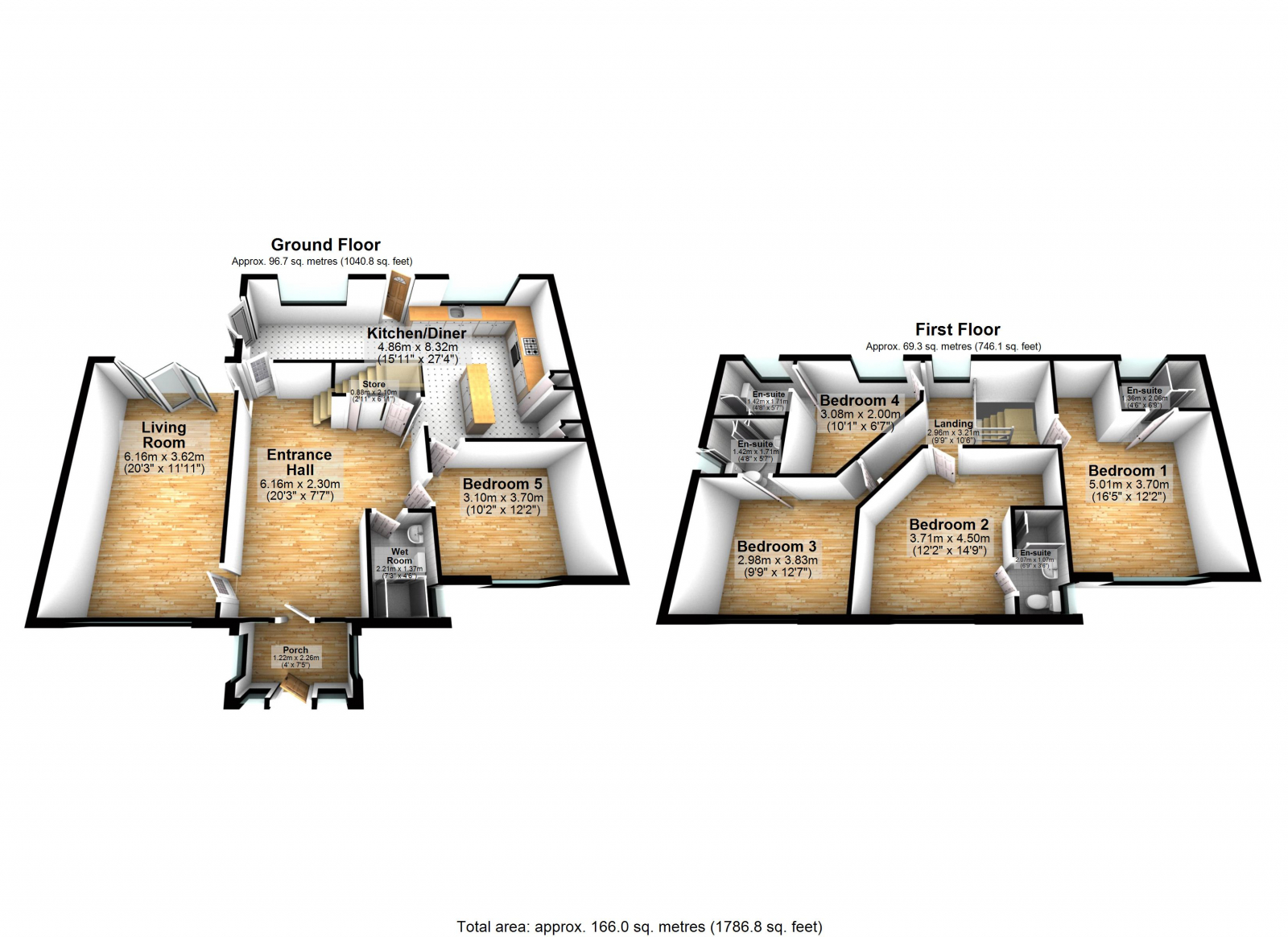Detached house for sale in Tennis Court Drive, Humberstone, Leicester LE5
* Calls to this number will be recorded for quality, compliance and training purposes.
Property features
- No Chain!
- Unique Layout
- En-suite for every bedroom
- Fully fitted and integrated kitchen
- Possibility for loft conversion (STPP)
- In-and-out driveway
- Kitchen-Diner
- Garden
- En-suite
- Fridge Freezer
Property description
*Owner is open to Part Exchange*
Kings are excited to present this five-bedroom detached house on Tennis Court Drive in the Humberstone area. This property is conveniently located just off Uppingham Road and Scraptoft Lane placing it within close proximity to local amenities including local shops, supermarkets, schools, colleges, access roads, places of worship and pharmacies all within walking distance. The layout of this property is unique consisting of a ground floor including one bedroom, wrap around kitchen/diner, living room, bathroom and living room, and a first floor including four bedrooms all with their own en-suites.
As you enter the property you initially make your way through a high ceiling porch surrounded by double-glazed windows allowing in ample natural light before entering the main body of the property. The entrance hallway opens up the house providing a large greeting area granting access to every room downstairs. The living room takes up the left side of the property stretching from the front to the rear of the property offering additonal rear garden access through bi-fold doors. The kitchen/diner wraps around the rear of the property taking an l-Shape, maximising the room stretching the rear of the property. The kitchen comes fully fitted with integrated appliances including a separate fridge and freezer, dishwasher, washing machine, oven/hob, microwave and underfloor heating. The property also benefits from an additional bedroom on the ground floor, being a double bedroom with ease of access to the family wet room on the ground floor which consists of a shower, toilet and sink.
As your proceed up the stairway you are met with a long landing area which provides access to all four bedrooms. All four of the bedrooms are double bedrooms consisting of carpeted flooring, double-glazed windows, wall mounted radiators and access to their own private en-suites (showers, toilets and sinks).
This property is one not to miss out on with its unique layout and beneficial features throughout including, an in-and-out driveway suitable for multiple vehicles, windows throughout the property letting in ample natural light, double-glazing throughout, freshly tiled and carpeted flooring, fully fitted and integrated kitchen with breakfast bar/island, double bedrooms with their own en-suites and most importantly no chain! This property has not yet been lived in since being built and is available to view by appointment only. Call Kings now !
Property Info
Ground Floor
Entrance Hall: 6.16m x 4.50m (20’3” x 14’9”) – spacious hallway opening up the ground floor providing access to each room individually consisting of fitted spotlights, tiled flooring and access to the under-stair storage.
Living Room: 6.16m x 3.62m (20’3” x 11’11”) – taking up the left side of the ground floor, stretching from the front to the rear of the property consisting of tiled flooring, a front facing double-glazed window, wall mounted radiator, fitted spotlights and rear garden access via the bi-fold doors to the rear.
Kitchen/Diner: 4.86m x 8.32m (15’11” x 27’4”) – wrap around kitchen/diner taking up an l-Shape stretching the rear of the property consisting of tiled flooring, fitted spotlights, multiple rear facing double-glazed windows, wall mounted radiators, fitted worktops and storage cupboards, middle island with storage cupboards, integrated appliances including a fridge, a freezer, microwave, dishwasher, washing machine and underfloor heating.
Bedroom Five: 3.10m x 3.70m (10’2” x 12’2”) – additional double bedroom on the ground floor consisting of tiled flooring, a front facing double-glazed window, wall mounted radiator and access to the kitchen/diner and convenient access to the downstairs wet room.
Wet Room: 2.21m x 1.37m (7’3” x 4’6”) – family wet room consisting of tiling throughout, a shower, sink and toilet.
First Floor
Bedroom One: 5.01m x 3.70m (16’5” x 12’2”) – master bedroom stretching from the front to the rear of the property consisting of carpeted flooring, a wall mounted radiator, fitted spotlights, a front facing double-glazed window and access to an en-suite.
En-suite: 1.36m x 2.06m (4’6” x 6’9”) – consisting of tiling throughout, a shower, sink, toilet and rear facing double-glazed window.
Bedroom Two: 3.71m x 4.50m (12’2” x 14’9”) – double bedroom located at the front of the property consisting of carpeted flooring, a wall mounted radiator, a front facing double-glazed window, fitted spotlights and access to an en-suite.
En-suite: 2.07m x 1.07m (6’9” x 3’6”) – consisting of tiling throughout, a shower, sink, toilet and double-glazed window.
Bedroom Three: 2.98m x 3.83m (9’9” x 12’7”) – double bedroom located at the front of the property consisting of carpeted flooring, a front facing double-glazed window, wall mounted radiator, fitted spotlights and access to an en-suite.
En-suite: 1.42m x 1.71m (4’8” x 5’7”) – consisting of tiling throughout, a shower, sink, toilet and double-glazed window.
Bedroom Four: 3.08m x 3.14m (10’1” x 10’4”) – double bedroom located at the rear of the property consisting of carpeted flooring, a rear facing double-glazed window, fitted spotlights, a wall mounted radiator and access to an en-suite.
En-suite: 1.42m x 1.71m (4’8” x 5’7”) – consisting of tiling throughout, a shower, sink, toilet and rear facing double-glazed window.
Features
- Microwave
- Full Double Glazing
- Oven/Hob
- Gas Central Heating Combi Boiler
- Double Bedrooms
Property info
For more information about this property, please contact
Kings Real Estate, LE5 on +44 116 484 9563 * (local rate)
Disclaimer
Property descriptions and related information displayed on this page, with the exclusion of Running Costs data, are marketing materials provided by Kings Real Estate, and do not constitute property particulars. Please contact Kings Real Estate for full details and further information. The Running Costs data displayed on this page are provided by PrimeLocation to give an indication of potential running costs based on various data sources. PrimeLocation does not warrant or accept any responsibility for the accuracy or completeness of the property descriptions, related information or Running Costs data provided here.


































.png)
