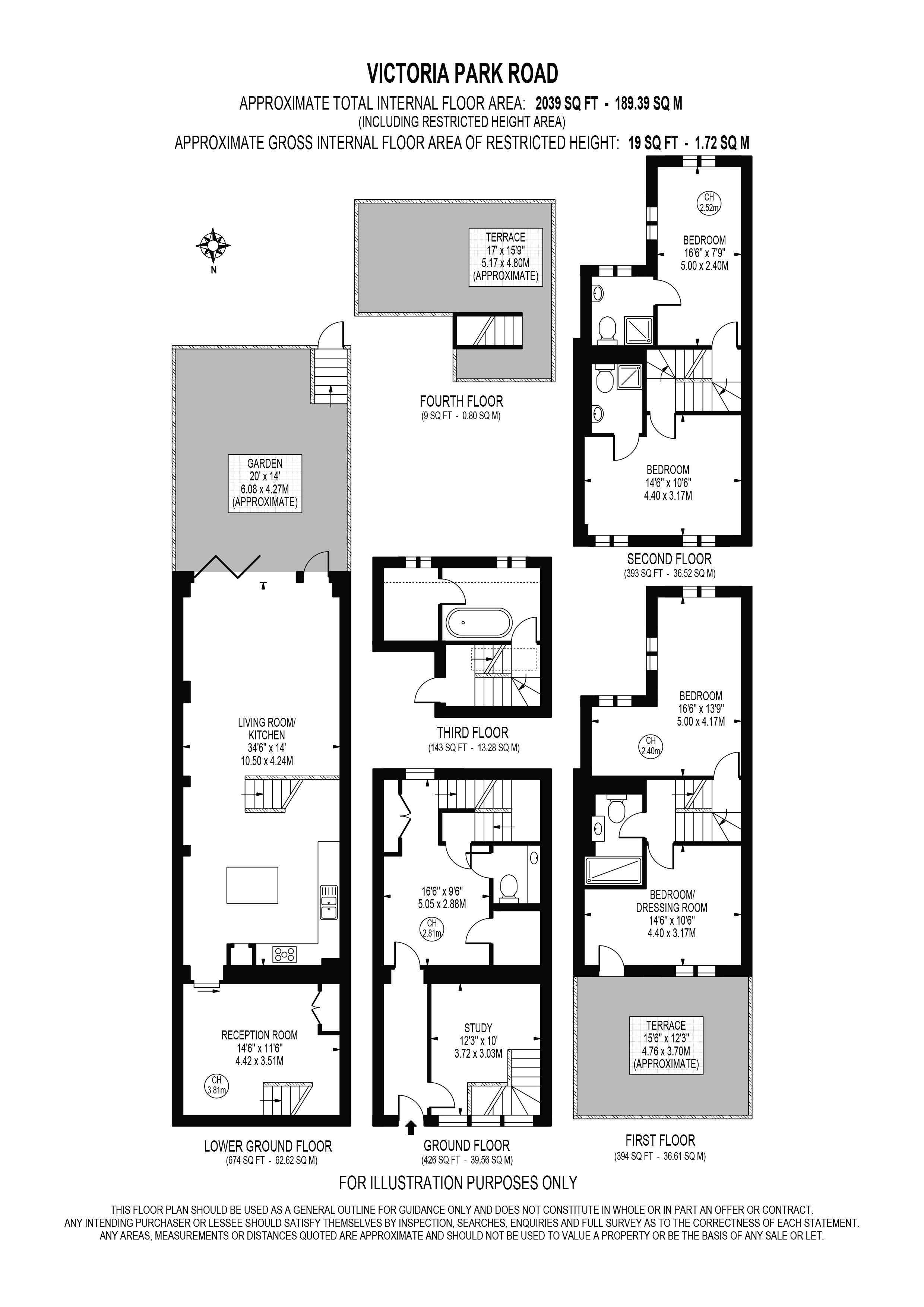Terraced house for sale in Victoria Park Road, Hackney, London E9
* Calls to this number will be recorded for quality, compliance and training purposes.
Property features
- 3 private outdoor spaces
- 5 well designed floors
- Modern home within conservation area
Property description
Converted in c.2017 to become a fully functional family home from a former Victorian shopfront and upper Maisonette, this modern residence spans 2,039 sqft (approx.) over 5 floors and comprises of 4 double bedrooms and 5 bathrooms (inc 1 WC).
Redeveloped around 7 years ago from part of a retail parade. The house benefits from good energy efficiency and contemporary, clean décor throughout with quality, modern fixtures and fittings at all touchpoints. The house is entered directly from Victoria Park Road and the hallway provides access to not only the central staircase but also ground floor WC and study to the front (this has secondary access to the lower floor reception room/utility area).
Starting with the incredible 35ft open plan living space which features c.3.8-meter-high ceilings, the volume of the main entertaining area is superb and only further enhanced by the near floor to ceiling high bi-folding doors leading out to the 20ft courtyard garden. Being patioed with established planting and rear access this is the first of 3 low maintenance, private outdoor spaces the house has perfect for the upcoming summer.
Back in the house and this feature floor has been carefully configured with the open tread, glazed staircase which maximises natural light flow through to the large kitchen on the opposing side. Designed with minimalism in mind and plenty of Quartz worktop space, the kitchen has Siemens fully integrated appliances and flush electric hob as well as a stand-alone island unit with built-in breakfast bar and additional storage. There’s a second reception room off the kitchen which is currently being used as a utility room/larder but could make for a child’s playroom or fitness area etc.
Moving up through the house, the first floor has two double bedrooms facing each other and divided by a shared fully tiled shower room and a fantastic roof terrace with views towards Lauriston Road, you can almost see the queue at Pophams. The second floor follows a similar lay out for the bedrooms save for each benefiting from their own en-suite shower room (bedroom 3 is slightly smaller for this reason). Bath lovers needn’t worry as the third floor houses an almost spa-like room with centre piece deep, bathtub and metallic painted walls. All bedrooms are excellently finished with wooden under-floor heated system (just like the living space and bathrooms) plus have custom built shutters on all windows.
The top floor then leads up to the third and final terrace, accessed by electronically controlled opening door (with rain sensor) and views out across the rooftops of East London.
Additional benefits include fully functional alarm system, Water filter in the kitchen (a must have for those conscious of London’s hard water) and smart Wi-Fi controlled heating.
Set on Victoria Park Road to the north of the 86 acre, famed ‘People’s’ Park the house is 5 minutes from the boating lakes, ponds, woodlands, gardens and multiple play areas along with two well know cafes: Pavilion (on the lake) and The Park Cafe.
Positioned in the centre of the Victorian Park Conservation area, East London’s go to spot for green space, the house is within the catchment of some of the area’s best schools, including Lauriston Primary, Mossbourne Academy & Orchard Primary. The Village has a good selection of popular pubs and restaurants in addition to independent shops & Cafes such as The Deli Downstairs, Gails Bakery, The Ginger Pig & Jonathan Norris Fish Mongers.<br /><br />
Property info
For more information about this property, please contact
The Bespoke Agent, EC2A on +44 20 8033 0860 * (local rate)
Disclaimer
Property descriptions and related information displayed on this page, with the exclusion of Running Costs data, are marketing materials provided by The Bespoke Agent, and do not constitute property particulars. Please contact The Bespoke Agent for full details and further information. The Running Costs data displayed on this page are provided by PrimeLocation to give an indication of potential running costs based on various data sources. PrimeLocation does not warrant or accept any responsibility for the accuracy or completeness of the property descriptions, related information or Running Costs data provided here.





































.png)
